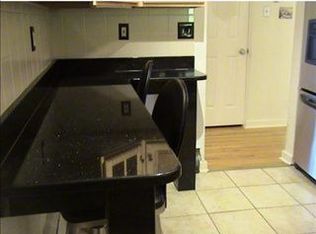Sold for $265,000
$265,000
3500 Willett Rd, Pittsburgh, PA 15227
3beds
1,086sqft
Single Family Residence
Built in 1954
7,405.2 Square Feet Lot
$266,900 Zestimate®
$244/sqft
$1,803 Estimated rent
Home value
$266,900
$254,000 - $283,000
$1,803/mo
Zestimate® history
Loading...
Owner options
Explore your selling options
What's special
Discover this well maintained 3 bedroom, 2 bath home in the heart of Baldwin Borough! The main floor features a beautiful open concept living and dining area, creating a bright, welcoming space ideal for everyday living and entertaining. All three bedrooms are conveniently located on this level. The finished lower level offers a full bathroom, spacious game room with bar, a large laundry room, huge separate storage area, and direct access to the beautiful backyard oasis! The backyards fantastic setup is perfect for relaxing or entertaining. There's a new nicely finished large deck that offers plenty of space for outdoor dining or lounging, a well maintained above ground pool ideal for summer fun and the perfect size shed for storing outdoor furniture and supplies. This beauty offers exceptional indoor and outdoor living.
Zillow last checked: 8 hours ago
Listing updated: June 23, 2025 at 07:52pm
Listed by:
Gina Fonzi 412-833-5405,
COLDWELL BANKER REALTY
Bought with:
Jacob Cofini, RS358733
REALTY ONE GROUP PLATINUM
Source: WPMLS,MLS#: 1701929 Originating MLS: West Penn Multi-List
Originating MLS: West Penn Multi-List
Facts & features
Interior
Bedrooms & bathrooms
- Bedrooms: 3
- Bathrooms: 2
- Full bathrooms: 2
Primary bedroom
- Level: Main
- Dimensions: 13x12
Bedroom 2
- Level: Main
- Dimensions: 13x9
Bedroom 3
- Level: Main
- Dimensions: 10x11
Bonus room
- Level: Lower
- Dimensions: 17x11
Dining room
- Level: Main
- Dimensions: 11x10
Game room
- Level: Lower
- Dimensions: 23x11
Kitchen
- Level: Main
- Dimensions: 9x12
Laundry
- Level: Lower
- Dimensions: 13x11
Living room
- Level: Main
- Dimensions: 16x13
Heating
- Forced Air, Gas
Cooling
- Electric, Wall/Window Unit(s)
Appliances
- Included: Some Gas Appliances, Dryer, Dishwasher, Microwave, Refrigerator, Stove, Washer
Features
- Flooring: Vinyl
- Basement: Finished,Walk-Out Access
- Number of fireplaces: 1
Interior area
- Total structure area: 1,086
- Total interior livable area: 1,086 sqft
Property
Parking
- Total spaces: 1
- Parking features: Built In, Garage Door Opener
- Has attached garage: Yes
Features
- Levels: One
- Stories: 1
Lot
- Size: 7,405 sqft
- Dimensions: 109 x 33 x 120 x 74
Details
- Parcel number: 0136J00218000000
Construction
Type & style
- Home type: SingleFamily
- Architectural style: Colonial,Ranch
- Property subtype: Single Family Residence
Materials
- Brick
- Roof: Asphalt
Condition
- Resale
- Year built: 1954
Utilities & green energy
- Sewer: Public Sewer
- Water: Public
Community & neighborhood
Community
- Community features: Public Transportation
Location
- Region: Pittsburgh
Price history
| Date | Event | Price |
|---|---|---|
| 6/23/2025 | Sold | $265,000+1.9%$244/sqft |
Source: | ||
| 5/29/2025 | Contingent | $259,999$239/sqft |
Source: | ||
| 5/22/2025 | Listed for sale | $259,999+134.2%$239/sqft |
Source: | ||
| 8/2/2006 | Sold | $111,000$102/sqft |
Source: Public Record Report a problem | ||
Public tax history
| Year | Property taxes | Tax assessment |
|---|---|---|
| 2025 | $3,461 +7.4% | $88,000 |
| 2024 | $3,222 +674% | $88,000 |
| 2023 | $416 | $88,000 |
Find assessor info on the county website
Neighborhood: 15227
Nearby schools
GreatSchools rating
- 5/10J.E. Harrison Education CenterGrades: K-6Distance: 2.7 mi
- 6/10Baldwin Senior High SchoolGrades: 7-12Distance: 1.7 mi
Schools provided by the listing agent
- District: Baldwin/Whitehall
Source: WPMLS. This data may not be complete. We recommend contacting the local school district to confirm school assignments for this home.

Get pre-qualified for a loan
At Zillow Home Loans, we can pre-qualify you in as little as 5 minutes with no impact to your credit score.An equal housing lender. NMLS #10287.
