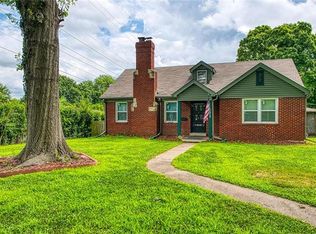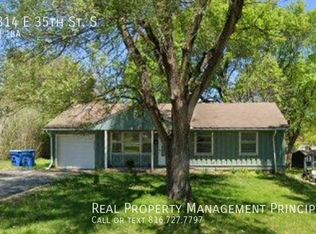Charming all brick 1.5 Story Cape Cod Home has 4 bedrooms and 2 full baths. Lower level has two rooms that would make a perfect home office and/or non-conforming bedroom. This Home has plenty of character with beautiful Hardwood Floors, Crown Mounding & Unique Door Hardware. Enjoy the Comfortable Living Room w/Fireplace/insert, Formal Dining Rm has built-in China Cabinet, Updated Kitchen Cabinetry and Extra Room for Den/Study or Family Rm. Upstairs BR w/huge Dormer area and Full Bath. This property has so much to offer featuring a covered back porch, large fenced back yard with flowering shrubbery, Wisteria covers the fence creating beauty & privacy for enjoying the outdoor setting. Two detached garages with work space and car port.
This property is off market, which means it's not currently listed for sale or rent on Zillow. This may be different from what's available on other websites or public sources.

