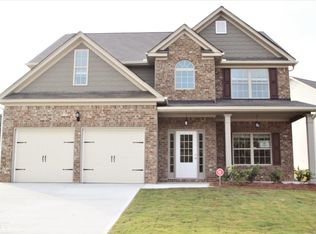Move in Ready Freshly painted 4Bedroom 2.5 Bath home on a full ready to finish Basement. Formal Dining room, Spacious Kitchen with lots of cabinet space and an Island. Step out on your Deck to view your backyardand enjoying the beautiful serene natural setting. Family room with fireplace and a view of your KitchenOwner Suite with a spa like bathroom, secondary bedroom as nice and roomy. This is a Short distance from Major Highways, Interstate 285, Restaurant, Shopping, Schools, Churches and Parks.
This property is off market, which means it's not currently listed for sale or rent on Zillow. This may be different from what's available on other websites or public sources.
