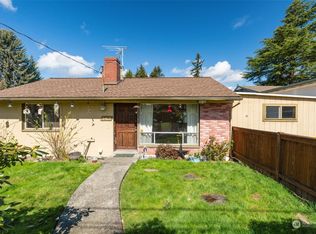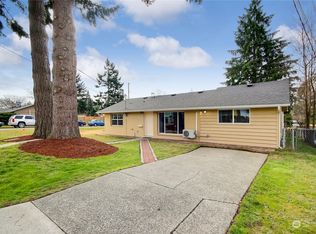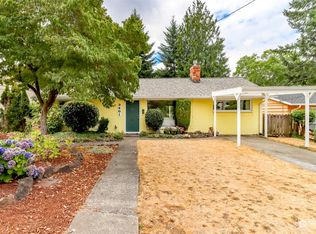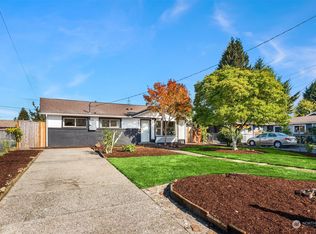Sold
Listed by:
Jennifer Clukey,
Windermere Real Estate/PSR Inc,
Michael Elliott,
Windermere Real Estate/PSR Inc
Bought with: Redfin
$610,000
3501 NE 10th Street, Renton, WA 98056
3beds
1,080sqft
Single Family Residence
Built in 1955
6,194.23 Square Feet Lot
$603,200 Zestimate®
$565/sqft
$2,600 Estimated rent
Home value
$603,200
$555,000 - $657,000
$2,600/mo
Zestimate® history
Loading...
Owner options
Explore your selling options
What's special
Fully renovated home on a corner lot. Kitchen is updated with grey quartz countertops over new white cabinets, stainless steel appliances and a stylish range hood. Open concept living between the kitchen and living room. Quality French doors with built-in, dust-free blinds leads to the back patio. Bathroom is completely updated, even a new bathtub. Lots of closet/storage space. New roof, electrical service, plumbing, windows and more in 2018/2019. New backyard amenities make it ready for summertime outdoor enjoyment, party sized patio, raised planter bed, cherry plumb tree and a really nice garden shed. Fully fenced back yard keeps everyone where they're supposed to be. Well insulated home is efficient and quiet. Super convenient location.
Zillow last checked: 8 hours ago
Listing updated: July 31, 2025 at 04:05am
Listed by:
Jennifer Clukey,
Windermere Real Estate/PSR Inc,
Michael Elliott,
Windermere Real Estate/PSR Inc
Bought with:
Thuy Pham, 119323
Redfin
Source: NWMLS,MLS#: 2379518
Facts & features
Interior
Bedrooms & bathrooms
- Bedrooms: 3
- Bathrooms: 1
- Full bathrooms: 1
- Main level bathrooms: 1
- Main level bedrooms: 3
Primary bedroom
- Level: Main
Bedroom
- Level: Main
Bedroom
- Level: Main
Bathroom full
- Level: Main
Dining room
- Level: Main
Entry hall
- Level: Main
Kitchen without eating space
- Level: Main
Living room
- Level: Main
Utility room
- Level: Main
Heating
- Forced Air, Wall Unit(s), Electric
Cooling
- None
Appliances
- Included: Dishwasher(s), Dryer(s), Refrigerator(s), Stove(s)/Range(s), Washer(s), Water Heater: Electric, Water Heater Location: Closet
Features
- Dining Room
- Flooring: Ceramic Tile, Vinyl Plank, Carpet
- Windows: Double Pane/Storm Window
- Basement: None
- Has fireplace: No
Interior area
- Total structure area: 1,080
- Total interior livable area: 1,080 sqft
Property
Parking
- Parking features: Off Street
Features
- Levels: One
- Stories: 1
- Entry location: Main
- Patio & porch: Double Pane/Storm Window, Dining Room, Security System, Water Heater
Lot
- Size: 6,194 sqft
- Features: Corner Lot, Paved, Cable TV, Fenced-Fully, Outbuildings, Patio
- Topography: Level
- Residential vegetation: Fruit Trees
Details
- Parcel number: 0425000185
- Special conditions: Standard
- Other equipment: Leased Equipment: None
Construction
Type & style
- Home type: SingleFamily
- Property subtype: Single Family Residence
Materials
- Cement/Concrete
- Foundation: Poured Concrete, Slab
- Roof: Composition
Condition
- Year built: 1955
Utilities & green energy
- Electric: Company: Puget Sound Energy
- Sewer: Sewer Connected, Company: City of Renton
- Water: Public, Company: City of Renton
- Utilities for property: Comcast, Comcast
Community & neighborhood
Security
- Security features: Security System
Location
- Region: Renton
- Subdivision: Highlands
Other
Other facts
- Listing terms: Cash Out,Conventional,FHA,VA Loan
- Cumulative days on market: 7 days
Price history
| Date | Event | Price |
|---|---|---|
| 6/30/2025 | Sold | $610,000$565/sqft |
Source: | ||
| 5/27/2025 | Pending sale | $610,000$565/sqft |
Source: | ||
| 5/21/2025 | Listed for sale | $610,000+52.5%$565/sqft |
Source: | ||
| 4/18/2019 | Sold | $400,000+0%$370/sqft |
Source: | ||
| 3/21/2019 | Pending sale | $399,950$370/sqft |
Source: eXp Realty #1410185 Report a problem | ||
Public tax history
| Year | Property taxes | Tax assessment |
|---|---|---|
| 2024 | $5,110 +6.8% | $498,000 +12.2% |
| 2023 | $4,783 -3.1% | $444,000 -13.5% |
| 2022 | $4,935 +14.3% | $513,000 +32.9% |
Find assessor info on the county website
Neighborhood: President Park
Nearby schools
GreatSchools rating
- 3/10Highlands Elementary SchoolGrades: K-5Distance: 0.5 mi
- 6/10Mcknight Middle SchoolGrades: 6-8Distance: 0.7 mi
- 3/10Renton Senior High SchoolGrades: 9-12Distance: 2.2 mi
Get a cash offer in 3 minutes
Find out how much your home could sell for in as little as 3 minutes with a no-obligation cash offer.
Estimated market value$603,200
Get a cash offer in 3 minutes
Find out how much your home could sell for in as little as 3 minutes with a no-obligation cash offer.
Estimated market value
$603,200



