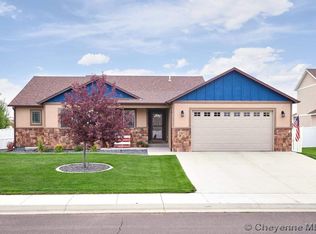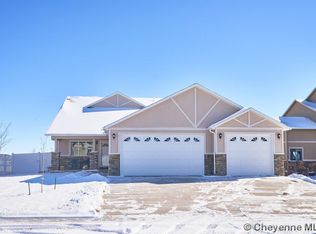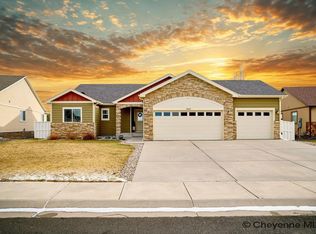Stunning ranch home on a premium lot! Open floor plan w/1658 sq ft on main. Vaulted ceiling, wood floors, fireplace & beautiful trim. Kitchen has a large breakfast island, granite countertops, & pantry. Separate dining space, deck overlooks neighborhood park. Beautiful landscaped yard is fenced & has a concrete patio. Master bedroom suite w/vaulted ceiling & large walk in closet. Basement has a large family room finished and space to add 2 more bedrooms. Main floor laundry & large 3 car tandem garage.
This property is off market, which means it's not currently listed for sale or rent on Zillow. This may be different from what's available on other websites or public sources.



