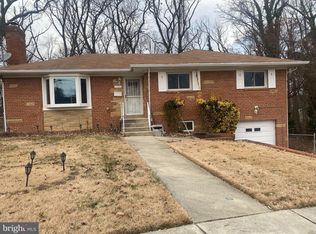Sold for $374,990
$374,990
3501 Riviera St, Temple Hills, MD 20748
3beds
1,036sqft
Single Family Residence
Built in 1956
0.28 Acres Lot
$388,200 Zestimate®
$362/sqft
$2,516 Estimated rent
Home value
$388,200
$361,000 - $415,000
$2,516/mo
Zestimate® history
Loading...
Owner options
Explore your selling options
What's special
All brick home with Hardwood Floors with Three Bedrooms on Main Level with recent upgraded Kitchen and Bathroom. One-half Bath (needs work) and Partially Finished Basement. Gas Furnace appears to have been recently installed.
Zillow last checked: 8 hours ago
Listing updated: September 23, 2024 at 02:18pm
Listed by:
Robert Clark 301-332-1647,
Smart Realty, LLC
Bought with:
Mr. Jonathan S Lahey, SP98369515
EXP Realty, LLC
Latonya Gaddy-Crawford, 575205
EXP Realty, LLC
Source: Bright MLS,MLS#: MDPG2044908
Facts & features
Interior
Bedrooms & bathrooms
- Bedrooms: 3
- Bathrooms: 2
- Full bathrooms: 1
- 1/2 bathrooms: 1
- Main level bathrooms: 1
- Main level bedrooms: 3
Basement
- Area: 1036
Heating
- Forced Air, Natural Gas
Cooling
- Central Air, Electric
Appliances
- Included: Disposal, Cooktop, Refrigerator, Gas Water Heater
Features
- Dry Wall
- Flooring: Hardwood, Tile/Brick
- Basement: Other,Partial,Exterior Entry,Partially Finished,Connecting Stairway
- Number of fireplaces: 1
- Fireplace features: Glass Doors
Interior area
- Total structure area: 2,072
- Total interior livable area: 1,036 sqft
- Finished area above ground: 1,036
- Finished area below ground: 0
Property
Parking
- Total spaces: 2
- Parking features: Driveway, On Street
- Uncovered spaces: 2
Accessibility
- Accessibility features: Accessible Doors
Features
- Levels: Two
- Stories: 2
- Pool features: None
Lot
- Size: 0.28 Acres
Details
- Additional structures: Above Grade, Below Grade
- Parcel number: 17060550558
- Zoning: RSF65
- Special conditions: Standard,Probate Listing
Construction
Type & style
- Home type: SingleFamily
- Architectural style: Raised Ranch/Rambler
- Property subtype: Single Family Residence
Materials
- Brick
- Foundation: Slab
- Roof: Shingle
Condition
- Average
- New construction: No
- Year built: 1956
Utilities & green energy
- Sewer: Public Sewer
- Water: Public
- Utilities for property: Natural Gas Available, Cable Available, Electricity Available, Phone Available, Sewer Available, Water Available, Satellite Internet Service, Cable, Fiber Optic
Community & neighborhood
Location
- Region: Temple Hills
- Subdivision: Marlow Heights
Other
Other facts
- Listing agreement: Exclusive Agency
- Listing terms: FHA,Conventional,Cash,VA Loan
- Ownership: Fee Simple
Price history
| Date | Event | Price |
|---|---|---|
| 6/28/2024 | Sold | $374,990$362/sqft |
Source: | ||
| 4/24/2024 | Pending sale | $374,990$362/sqft |
Source: | ||
| 4/28/2023 | Price change | $374,990-3.8%$362/sqft |
Source: | ||
| 6/1/2022 | Listed for sale | $390,000+4%$376/sqft |
Source: | ||
| 4/8/2022 | Listing removed | -- |
Source: | ||
Public tax history
| Year | Property taxes | Tax assessment |
|---|---|---|
| 2025 | $5,257 +50.9% | $326,900 +4.3% |
| 2024 | $3,484 +4.5% | $313,300 +4.5% |
| 2023 | $3,333 | $299,700 |
Find assessor info on the county website
Neighborhood: Marlow Heights
Nearby schools
GreatSchools rating
- 4/10Hillcrest Heights Elementary SchoolGrades: PK-5Distance: 0.7 mi
- 3/10Benjamin Stoddert Middle SchoolGrades: 6-8Distance: 0.2 mi
- 2/10Crossland High SchoolGrades: 9-12Distance: 2.5 mi
Schools provided by the listing agent
- District: Prince George's County Public Schools
Source: Bright MLS. This data may not be complete. We recommend contacting the local school district to confirm school assignments for this home.
Get pre-qualified for a loan
At Zillow Home Loans, we can pre-qualify you in as little as 5 minutes with no impact to your credit score.An equal housing lender. NMLS #10287.
Sell for more on Zillow
Get a Zillow Showcase℠ listing at no additional cost and you could sell for .
$388,200
2% more+$7,764
With Zillow Showcase(estimated)$395,964
