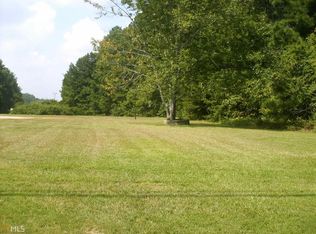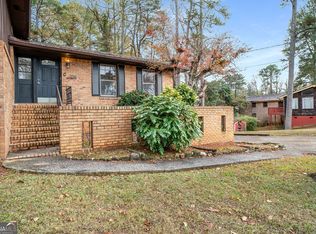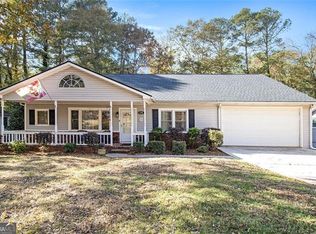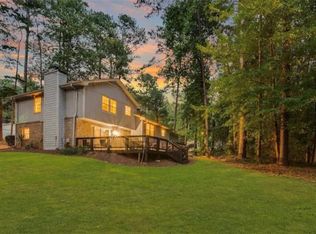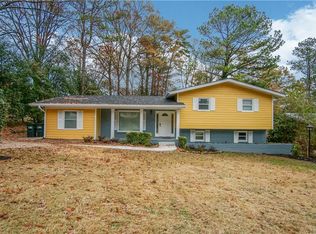Newly renovated ranch style home with full finished basement, also with a full finished kitchen in the basement. This lovely renaissance home will be love by any family that wants to enjoy a quiet relaxing time or an enjoyable weekend in the exclusive back yard. This home has newly installed hardwood floors, HVAC, new roof, and all additional upgrades etc.. Land lot is over an acre. Property is back on the market due to buyer's default. Price reduce for quick sale.
Active under contract
$370,900
3501 Wesley Chapel Rd, Decatur, GA 30034
6beds
4,409sqft
Est.:
Single Family Residence
Built in 1965
1 Acres Lot
$411,400 Zestimate®
$84/sqft
$-- HOA
What's special
Full finished basementNew roofNewly installed hardwood floors
- 105 days |
- 858 |
- 45 |
Zillow last checked: 8 hours ago
Listing updated: January 28, 2026 at 11:01am
Listed by:
Theresa Sheriff 678-516-9033,
Maximum One Executive Realtors
Source: GAMLS,MLS#: 10585615
Facts & features
Interior
Bedrooms & bathrooms
- Bedrooms: 6
- Bathrooms: 4
- Full bathrooms: 3
- 1/2 bathrooms: 1
- Main level bathrooms: 2
- Main level bedrooms: 3
Rooms
- Room types: Bonus Room
Heating
- Central
Cooling
- Central Air, Ceiling Fan(s)
Appliances
- Included: Refrigerator, Dishwasher, Disposal
- Laundry: Common Area
Features
- Double Vanity, Master On Main Level, Other
- Flooring: Hardwood, Carpet
- Basement: Bath Finished,Full,Finished
- Number of fireplaces: 1
Interior area
- Total structure area: 4,409
- Total interior livable area: 4,409 sqft
- Finished area above ground: 2,700
- Finished area below ground: 1,709
Video & virtual tour
Property
Parking
- Total spaces: 2
- Parking features: Attached, Carport
- Has carport: Yes
Features
- Levels: Two
- Stories: 2
Lot
- Size: 1 Acres
- Features: City Lot
Details
- Parcel number: 15 068 01 030
Construction
Type & style
- Home type: SingleFamily
- Architectural style: Brick 4 Side
- Property subtype: Single Family Residence
Materials
- Brick
- Roof: Composition
Condition
- Resale
- New construction: No
- Year built: 1965
Utilities & green energy
- Sewer: Septic Tank
- Water: Public
- Utilities for property: High Speed Internet, Electricity Available, Cable Available
Community & HOA
Community
- Features: None
- Subdivision: none
HOA
- Has HOA: No
- Services included: None
Location
- Region: Decatur
Financial & listing details
- Price per square foot: $84/sqft
- Tax assessed value: $282,500
- Annual tax amount: $2,532
- Date on market: 10/27/2025
- Cumulative days on market: 105 days
- Listing agreement: Exclusive Right To Sell
- Electric utility on property: Yes
Estimated market value
$411,400
$391,000 - $432,000
$2,784/mo
Price history
Price history
| Date | Event | Price |
|---|---|---|
| 1/28/2026 | Pending sale | $370,900$84/sqft |
Source: | ||
| 10/27/2025 | Price change | $370,900-7.3%$84/sqft |
Source: | ||
| 8/15/2025 | Listed for sale | $399,900$91/sqft |
Source: | ||
| 8/1/2025 | Listing removed | $399,900$91/sqft |
Source: | ||
| 4/18/2025 | Listed for sale | $399,900+6.4%$91/sqft |
Source: | ||
Public tax history
Public tax history
| Year | Property taxes | Tax assessment |
|---|---|---|
| 2025 | $3,091 -1.8% | $113,000 +0.3% |
| 2024 | $3,147 +24.3% | $112,640 -1.1% |
| 2023 | $2,532 -9.9% | $113,840 +12.6% |
Find assessor info on the county website
BuyAbility℠ payment
Est. payment
$2,182/mo
Principal & interest
$1749
Property taxes
$303
Home insurance
$130
Climate risks
Neighborhood: 30034
Nearby schools
GreatSchools rating
- 5/10Bob Mathis Elementary SchoolGrades: PK-5Distance: 0.7 mi
- 6/10Chapel Hill Middle SchoolGrades: 6-8Distance: 0.8 mi
- 4/10Southwest Dekalb High SchoolGrades: 9-12Distance: 1.2 mi
Schools provided by the listing agent
- Elementary: Bob Mathis
- Middle: Chapel Hill
- High: Southwest Dekalb
Source: GAMLS. This data may not be complete. We recommend contacting the local school district to confirm school assignments for this home.
- Loading
