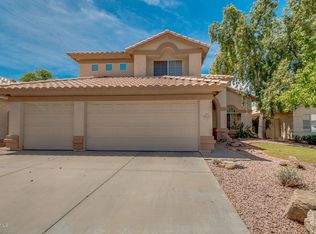Sold for $640,000
$640,000
3502 E Clark Rd, Phoenix, AZ 85050
3beds
2baths
2,064sqft
Single Family Residence
Built in 1994
7,754 Square Feet Lot
$698,500 Zestimate®
$310/sqft
$3,548 Estimated rent
Home value
$698,500
$657,000 - $740,000
$3,548/mo
Zestimate® history
Loading...
Owner options
Explore your selling options
What's special
Don't miss out on this wonderful home in a desirable location! The floor plan offers 3 bedrooms, 2 baths and two separate living spaces perfect for entertaining! This home shows pride of ownership and offers the perfect spacious floor plan with a timeless upgraded kitchen, an oversized kitchen island, breakfast nook, vaulted ceilings throughout & tile in all of the right places. New carpeting in the living room & bedrooms & new neutral interior & exterior paint! Enjoy a beautifully landscaped yard with a pool, pond, raised planters (retaining walls) & large screened-in patio perfect for outdoor gatherings. The 3-car garage offers storage cabinets & plenty of additional storage space. The property is just minutes from the 51 and 101 freeways, with easy access to shopping, dining, etc.
Zillow last checked: 8 hours ago
Listing updated: April 30, 2025 at 01:14pm
Listed by:
Andrea S Nelson 602-620-3282,
HomeSmart
Bought with:
Lara Kullukian, SA557608000
HomeSmart
Source: ARMLS,MLS#: 6839847

Facts & features
Interior
Bedrooms & bathrooms
- Bedrooms: 3
- Bathrooms: 2
Heating
- Natural Gas, Ceiling
Cooling
- Central Air, Ceiling Fan(s)
Features
- Granite Counters, Double Vanity, Eat-in Kitchen, No Interior Steps, Vaulted Ceiling(s), Kitchen Island, Pantry, Full Bth Master Bdrm, Separate Shwr & Tub
- Flooring: Carpet
- Windows: Double Pane Windows
- Has basement: No
Interior area
- Total structure area: 2,064
- Total interior livable area: 2,064 sqft
Property
Parking
- Total spaces: 7
- Parking features: Garage Door Opener
- Garage spaces: 3
- Uncovered spaces: 4
Features
- Stories: 1
- Patio & porch: Patio
- Exterior features: Playground, Screened in Patio(s)
- Has private pool: Yes
- Spa features: None
- Fencing: Block
Lot
- Size: 7,754 sqft
- Features: Sprinklers In Rear, Grass Back, Synthetic Grass Frnt
Details
- Parcel number: 21315482
Construction
Type & style
- Home type: SingleFamily
- Architectural style: Contemporary
- Property subtype: Single Family Residence
Materials
- Stucco, Wood Frame, Painted
- Roof: Tile,Concrete
Condition
- Year built: 1994
Details
- Builder name: Centex Homes
Utilities & green energy
- Sewer: Public Sewer
- Water: City Water
Community & neighborhood
Community
- Community features: Playground
Location
- Region: Phoenix
- Subdivision: North Colony 2
HOA & financial
HOA
- Has HOA: Yes
- HOA fee: $105 quarterly
- Services included: Maintenance Grounds
- Association name: North Colony 2
- Association phone: 602-437-4777
Other
Other facts
- Listing terms: Cash,Conventional,FHA,VA Loan
- Ownership: Fee Simple
Price history
| Date | Event | Price |
|---|---|---|
| 4/30/2025 | Sold | $640,000+0%$310/sqft |
Source: | ||
| 3/23/2025 | Listed for sale | $639,900+326.4%$310/sqft |
Source: | ||
| 4/6/1994 | Sold | $150,071$73/sqft |
Source: Public Record Report a problem | ||
Public tax history
| Year | Property taxes | Tax assessment |
|---|---|---|
| 2025 | $2,581 +13.1% | $53,160 +57.3% |
| 2024 | $2,281 -2.6% | $33,800 +28.5% |
| 2023 | $2,343 -5.8% | $26,296 -22.2% |
Find assessor info on the county website
Neighborhood: Paradise Valley
Nearby schools
GreatSchools rating
- 7/10Quail Run Elementary SchoolGrades: PK-6Distance: 0.2 mi
- 9/10Paradise Valley High SchoolGrades: 7-12Distance: 1.4 mi
- 8/10Sunrise Middle SchoolGrades: 7-8Distance: 3.5 mi
Schools provided by the listing agent
- Elementary: Quail Run Elementary School
- Middle: Vista Verde Middle School
- High: Paradise Valley High School
- District: Paradise Valley Unified District
Source: ARMLS. This data may not be complete. We recommend contacting the local school district to confirm school assignments for this home.
Get a cash offer in 3 minutes
Find out how much your home could sell for in as little as 3 minutes with a no-obligation cash offer.
Estimated market value$698,500
Get a cash offer in 3 minutes
Find out how much your home could sell for in as little as 3 minutes with a no-obligation cash offer.
Estimated market value
$698,500
