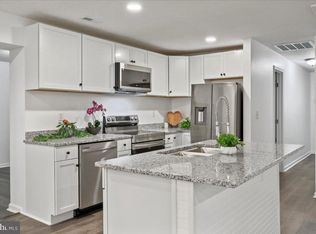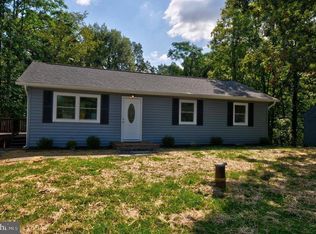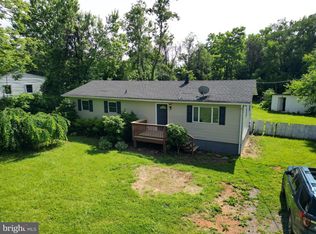Sold for $265,000
$265,000
3502 Howellsville Rd, Front Royal, VA 22630
3beds
1,008sqft
Single Family Residence
Built in 1973
0.57 Acres Lot
$306,100 Zestimate®
$263/sqft
$1,900 Estimated rent
Home value
$306,100
$291,000 - $321,000
$1,900/mo
Zestimate® history
Loading...
Owner options
Explore your selling options
What's special
Highest & best offer due Friday 5/5 @ 9 am. Single-story home with three bedrooms, one bathroom, and a traditional floor plan. The exterior features wood siding and a wrap-around deck that provides mountain views. The property is situated on a wooded lot on a paved road, which offers easy access. The interior has been freshly painted and has some hardwood floors under the carpet. The kitchen and dining areas are large, offering plenty of space for cooking and entertaining guests. Additionally, there is a laundry area on the main level for added convenience and possible expansion for add'l bath. It's worth noting that there have been updates made to the property in recent years, so you can be sure that it's in good condition. Overall, this property seems like a great option for someone looking for a single-level home with views and a convenient location. Updates included in 2019: new roof, windows/doors, HVAC, paved driveway, drain field repaired, an electrical panel upgrade, Culligan water softener, exterior painted, new wrap-around deck. New well pump in 2023 has leaf guard gutters & downspouts . New carpet & painted interior in 2023
Zillow last checked: 8 hours ago
Listing updated: June 05, 2023 at 12:35pm
Listed by:
Tana Hoffman 540-671-1994,
Sager Real Estate
Bought with:
Scott Hamilton, 0225231516
RE/MAX Real Estate Connections
Source: Bright MLS,MLS#: VAWR2005376
Facts & features
Interior
Bedrooms & bathrooms
- Bedrooms: 3
- Bathrooms: 1
- Full bathrooms: 1
- Main level bathrooms: 1
- Main level bedrooms: 3
Basement
- Area: 0
Heating
- Heat Pump, Electric
Cooling
- Central Air, Electric
Appliances
- Included: Microwave, Oven/Range - Electric, Refrigerator, Washer, Dryer, Water Conditioner - Owned, Water Heater, Water Treat System, Electric Water Heater
- Laundry: Laundry Room
Features
- Combination Kitchen/Dining, Dining Area, Entry Level Bedroom, Family Room Off Kitchen, Floor Plan - Traditional, Kitchen - Country, Eat-in Kitchen, Kitchen - Table Space, Bathroom - Tub Shower, Dry Wall
- Flooring: Carpet, Ceramic Tile
- Has basement: No
- Has fireplace: No
Interior area
- Total structure area: 1,008
- Total interior livable area: 1,008 sqft
- Finished area above ground: 1,008
- Finished area below ground: 0
Property
Parking
- Total spaces: 3
- Parking features: Driveway, Off Street
- Uncovered spaces: 3
Accessibility
- Accessibility features: None
Features
- Levels: One
- Stories: 1
- Patio & porch: Deck, Wrap Around
- Pool features: None
- Has view: Yes
- View description: Trees/Woods, Mountain(s)
- Waterfront features: Fishing Allowed, Canoe/Kayak, No Personal Watercraft (PWC), Private Access, Lake
- Frontage type: Road Frontage
Lot
- Size: 0.57 Acres
- Features: Backs to Trees, Wooded, Rear Yard
Details
- Additional structures: Above Grade, Below Grade
- Parcel number: 15B 2 2 230
- Zoning: R
- Special conditions: Standard
- Other equipment: None
Construction
Type & style
- Home type: SingleFamily
- Architectural style: Ranch/Rambler
- Property subtype: Single Family Residence
Materials
- Block, T-1-11
- Foundation: Crawl Space, Block
- Roof: Architectural Shingle
Condition
- Good
- New construction: No
- Year built: 1973
- Major remodel year: 2019
Utilities & green energy
- Sewer: On Site Septic
- Water: Well
- Utilities for property: Electricity Available, Cable Available, Cable
Community & neighborhood
Location
- Region: Front Royal
- Subdivision: Shen Farms Riverview
HOA & financial
HOA
- Has HOA: Yes
- HOA fee: $350 annually
- Amenities included: Common Grounds, Lake, Tot Lots/Playground
- Services included: Road Maintenance, Snow Removal
- Association name: SHENANDOAH FARMS
Other
Other facts
- Listing agreement: Exclusive Right To Sell
- Listing terms: Cash,Conventional,1031 Exchange,FHA,VA Loan,USDA Loan,Rural Development
- Ownership: Fee Simple
- Road surface type: Black Top
Price history
| Date | Event | Price |
|---|---|---|
| 6/2/2023 | Sold | $265,000+1.9%$263/sqft |
Source: | ||
| 5/5/2023 | Contingent | $260,000$258/sqft |
Source: | ||
| 5/1/2023 | Listed for sale | $260,000+116.7%$258/sqft |
Source: | ||
| 2/9/2018 | Sold | $120,000-15.8%$119/sqft |
Source: Public Record Report a problem | ||
| 11/30/2017 | Price change | $142,500-3.4%$141/sqft |
Source: CENTURY 21 Braddock Realty #WR10058974 Report a problem | ||
Public tax history
| Year | Property taxes | Tax assessment |
|---|---|---|
| 2024 | $1,152 +8.2% | $217,300 |
| 2023 | $1,065 +7.2% | $217,300 +43.3% |
| 2022 | $993 | $151,600 |
Find assessor info on the county website
Neighborhood: 22630
Nearby schools
GreatSchools rating
- 3/10Leslie Fox Keyser Elementary SchoolGrades: PK-5Distance: 6.8 mi
- 4/10New Warren County Middle SchoolGrades: 6-8Distance: 5.6 mi
- 6/10Warren County High SchoolGrades: 9-12Distance: 6.6 mi
Schools provided by the listing agent
- District: Warren County Public Schools
Source: Bright MLS. This data may not be complete. We recommend contacting the local school district to confirm school assignments for this home.
Get pre-qualified for a loan
At Zillow Home Loans, we can pre-qualify you in as little as 5 minutes with no impact to your credit score.An equal housing lender. NMLS #10287.


