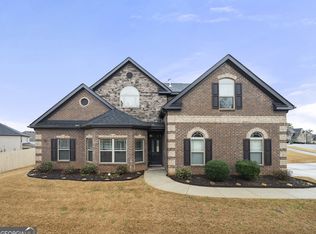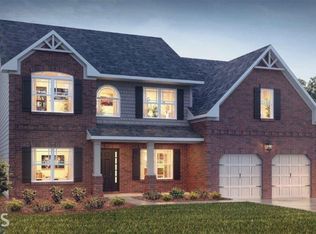Closed
$449,900
3502 Maple Hill Rd, Lithonia, GA 30038
4beds
2,862sqft
Single Family Residence
Built in 2006
0.3 Acres Lot
$-- Zestimate®
$157/sqft
$2,381 Estimated rent
Home value
Not available
Estimated sales range
Not available
$2,381/mo
Zestimate® history
Loading...
Owner options
Explore your selling options
What's special
Welcome to an Extraordinary Executive-style home in the Highly Coveted Parks of Stonecrest! A true Gem that seamlessly blends Sophistication with comfort. This exceptional Single-level residence boasts 4 spacious bedrooms and 3 bathrooms, providing ample space for relaxation. Upon entering, you are greeted by a Stunning foyer that opens into the formal separate living and dining room, perfect for elegant gatherings and entertaining. The Chef's Kitchen features a double oven, a generous island great for culinary creations. The adjacent Family room create a harmonious space for hosting family and friends. Step outside to discover the Expansive covered deck, accessible from both the breakfast area and the Owner's Suite. This outdoor oasis is perfect for al fresco dining, morning coffee, or evening relaxation, all while enjoying the serene views of your surroundings. The Owners Suite serves as a tranquil retreat, complete with a spa-like ensuite bath and a spacious walk-in closet. Each additional bedroom is thoughtfully designed, ensuring comfort and privacy for family or guests. What truly sets this home apart is the Full Basement, offering endless possibilities whether you envision a media room, gym, or additional living space, it is a blank canvas awaiting your personal touch. Nestled in the heart of the Parks of Stonecrest, this home is a rare find, combining luxury living with community charm. Minutes from Shopping, Dining and convenient Interstate access. Don't miss your chance to experience the unparalleled lifestyle this unique property has to offer.
Zillow last checked: 8 hours ago
Listing updated: December 31, 2024 at 07:57am
Listed by:
Torria Hudson 404-402-5511,
Ansley RE | Christie's Int'l RE
Bought with:
James Batten, 417969
Mark Spain Real Estate
Source: GAMLS,MLS#: 10391828
Facts & features
Interior
Bedrooms & bathrooms
- Bedrooms: 4
- Bathrooms: 3
- Full bathrooms: 3
- Main level bathrooms: 3
- Main level bedrooms: 4
Dining room
- Features: Separate Room
Kitchen
- Features: Breakfast Room, Kitchen Island, Pantry, Solid Surface Counters
Heating
- Electric
Cooling
- Ceiling Fan(s), Central Air, Electric
Appliances
- Included: Dishwasher, Disposal, Double Oven, Microwave, Other
- Laundry: Other
Features
- Double Vanity, High Ceilings, Master On Main Level, Separate Shower, Soaking Tub, Split Bedroom Plan, Tile Bath, Tray Ceiling(s), Walk-In Closet(s)
- Flooring: Carpet, Hardwood, Laminate
- Basement: Bath/Stubbed,Daylight,Exterior Entry,Full,Interior Entry,Unfinished
- Number of fireplaces: 1
- Fireplace features: Family Room, Gas Log
- Common walls with other units/homes: No Common Walls
Interior area
- Total structure area: 2,862
- Total interior livable area: 2,862 sqft
- Finished area above ground: 2,862
- Finished area below ground: 0
Property
Parking
- Total spaces: 4
- Parking features: Garage, Garage Door Opener
- Has garage: Yes
Features
- Levels: One
- Stories: 1
- Patio & porch: Deck, Patio, Porch
- Exterior features: Other
- Body of water: None
Lot
- Size: 0.30 Acres
- Features: Other
Details
- Additional structures: Other
- Parcel number: 16 181 08 002
Construction
Type & style
- Home type: SingleFamily
- Architectural style: Brick Front,Ranch
- Property subtype: Single Family Residence
Materials
- Other
- Roof: Other
Condition
- Resale
- New construction: No
- Year built: 2006
Utilities & green energy
- Sewer: Public Sewer
- Water: Public
- Utilities for property: Cable Available, Electricity Available, High Speed Internet, Natural Gas Available, Phone Available, Sewer Available, Underground Utilities, Water Available
Community & neighborhood
Security
- Security features: Carbon Monoxide Detector(s), Smoke Detector(s)
Community
- Community features: Clubhouse, Playground, Pool, Sidewalks, Street Lights, Tennis Court(s), Walk To Schools, Near Shopping
Location
- Region: Lithonia
- Subdivision: The Parks Of Stonecrest
HOA & financial
HOA
- Has HOA: Yes
- HOA fee: $750 annually
- Services included: Pest Control, Swimming, Tennis
Other
Other facts
- Listing agreement: Exclusive Right To Sell
- Listing terms: Cash,Conventional,FHA,VA Loan
Price history
| Date | Event | Price |
|---|---|---|
| 12/30/2024 | Sold | $449,900-2.2%$157/sqft |
Source: | ||
| 12/3/2024 | Pending sale | $459,900$161/sqft |
Source: | ||
| 10/17/2024 | Listed for sale | $459,900+27.5%$161/sqft |
Source: | ||
| 2/2/2006 | Sold | $360,700$126/sqft |
Source: Public Record Report a problem | ||
Public tax history
| Year | Property taxes | Tax assessment |
|---|---|---|
| 2025 | $849 -84.6% | $168,280 -2% |
| 2024 | $5,499 +10.8% | $171,640 -2.6% |
| 2023 | $4,964 -0.6% | $176,280 +14.5% |
Find assessor info on the county website
Neighborhood: 30038
Nearby schools
GreatSchools rating
- 5/10Murphy Candler Elementary SchoolGrades: PK-5Distance: 3.1 mi
- 4/10Lithonia Middle SchoolGrades: 6-8Distance: 2.7 mi
- 3/10Lithonia High SchoolGrades: 9-12Distance: 3.9 mi
Schools provided by the listing agent
- Elementary: Murphy Candler
- Middle: Lithonia
- High: Lithonia
Source: GAMLS. This data may not be complete. We recommend contacting the local school district to confirm school assignments for this home.
Get pre-qualified for a loan
At Zillow Home Loans, we can pre-qualify you in as little as 5 minutes with no impact to your credit score.An equal housing lender. NMLS #10287.

