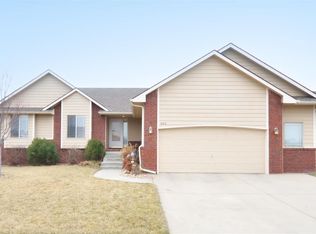One Owner, Custom Built Beauty In Popular Tyler's Landing Subdivision. Tandem Three Car Garage! Home Has Been Loved And Well Cared For! Freshly Painted And Caulked Exterior June 2012. Sprinkler System W/Own Well . Wired For Surround Sound, Under Eve Exterior Lighting. 24' Covered Back Deck With Fantastic View of Fishing Lake Right Behind Home. Access To Deck From Master Bedroom And Dining Room. All Three Main Level Bedrooms Have Their Own Style Ceilings. Master Boasts Tray Ceiling With Mood Lighting, 2nd Br Is A Coffered Ceiling, And 3rd Br Is Vaulted! Mba Includes Kohler Whirlpool Tub For Two And Sep Shower. Plant Ledges Throughout Main Level. Central Vac Also Included In Garage! Workshop Just Off 2 Car Garage! Lr Boasts 3 Way Gas Log Fireplace Which Leads To Dr With Beautiful Hardwood Flooring Carried Through To Kitchen. Kitchen Has 2 Pantries, One In Kitchen And One In Hall For Extra Storage! Basement Is Completely Finished With Large Family/Rec Room, Wet Bar With Custom Cabinet And Space For Small Fridge, Office With Built In Desk In Closet. Extra Storage With Walk In Closet Just Off Rec Room. Beautiful Corner Gas Log Fireplace In Family Room. Brand New Storm Door Installed Week of 2/17/13. Home Borders Common Area.
This property is off market, which means it's not currently listed for sale or rent on Zillow. This may be different from what's available on other websites or public sources.
