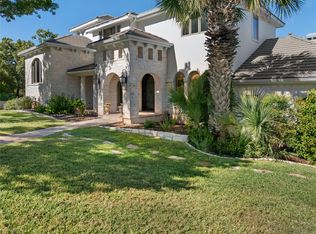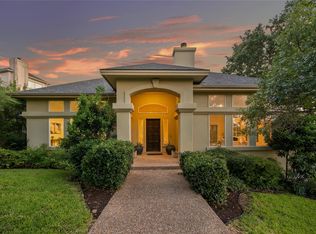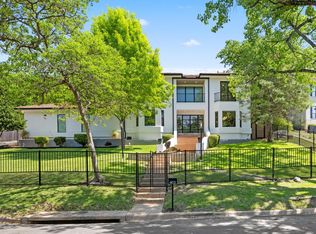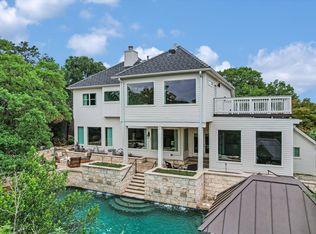Experience the pinnacle of Westlake living. This meticulously reimagined mid-century modern masterpiece, nestled on a tranquil cul-de-sac within the coveted Davenport Ranch (EANES ISD), offers a lifestyle of unparalleled sophistication and comfort. Every detail, from the gleaming hardwood floors to the designer tile and bespoke cabinetry with quartzite countertops, reflects a commitment to uncompromising quality. The expansive, light-filled living spaces, anchored by a dramatic stone fireplace and floor-to-ceiling windows, seamlessly blend indoor and outdoor living. Retreat to the luxurious owner's suite, a private sanctuary with direct patio access, or entertain effortlessly in the gourmet kitchen, complete with dual ovens, a butler's pantry, and a wet bar. The lower level unveils a state-of-the-art media room, a dedicated fitness studio with an infrared sauna, and a secluded guest suite. Upstairs, discover two additional spacious bedrooms, perfect for family or guests, complementing the existing Jack and Jill layout. Outside, a resort-style pool and spa, surrounded by a sprawling stone terrace, create an oasis for relaxation and recreation. The detached cabana, complete with a kitchenette, is perfect for poolside gatherings. Enjoy unparalleled privacy with a greenbelt backdrop and effortless access to the Austin Country Club, Lake Austin, and downtown. This exceptional property also features a highly desirable 3-car garage, offering ample space for vehicles and storage. This is more than a home; it's a lifestyle.
Active
Price cut: $245K (12/10)
$2,550,000
3502 Native Dancer Cv, Austin, TX 78746
5beds
5,865sqft
Est.:
Single Family Residence
Built in 1983
0.43 Acres Lot
$2,431,200 Zestimate®
$435/sqft
$44/mo HOA
What's special
Dramatic stone fireplaceGleaming hardwood floorsFloor-to-ceiling windowsSecluded guest suiteWet barExpansive light-filled living spacesTranquil cul-de-sac
- 38 days |
- 1,741 |
- 101 |
Zillow last checked: 8 hours ago
Listing updated: 18 hours ago
Listed by:
Lynda Frey (210) 844-8683,
Texas Premier Realty (210) 844-8683
Source: Unlock MLS,MLS#: 6065213
Tour with a local agent
Facts & features
Interior
Bedrooms & bathrooms
- Bedrooms: 5
- Bathrooms: 5
- Full bathrooms: 4
- 1/2 bathrooms: 1
- Main level bedrooms: 1
Primary bedroom
- Features: Beamed Ceilings, Ceiling Fan(s), CRWN
- Level: Main
Primary bathroom
- Features: Full Bath, Recessed Lighting, Walk-In Closet(s), Walk-in Shower
- Level: Main
Kitchen
- Features: Bar, BICMK, Beamed Ceilings, Kitchn - Breakfast Area, Breakfast Bar, Kitchen Island, Central Vacuum, Quartz Counters, CRWN, Dining Area, Gourmet Kitchen, High Ceilings, Recessed Lighting, Smart Thermostat
- Level: Main
Heating
- Central, Fireplace(s), Natural Gas
Cooling
- Ceiling Fan(s), Central Air, Electric, ENERGY STAR Qualified Equipment, Multi Units, Zoned
Appliances
- Included: Bar Fridge, Built-In Freezer, Built-In Gas Oven, Built-In Gas Range, Built-In Oven(s), Built-In Range, Built-In Refrigerator, Convection Oven, Cooktop, Dishwasher, Disposal, Exhaust Fan, Freezer, Gas Cooktop, Gas Range, Ice Maker, Microwave, Oven, Gas Oven, Double Oven, Range, RNGHD, Refrigerator, Self Cleaning Oven, Stainless Steel Appliance(s), Washer/Dryer, Gas Water Heater, Wine Cooler, Wine Refrigerator
Features
- Bar, Bookcases, Ceiling Fan(s), High Ceilings, Vaulted Ceiling(s), Central Vacuum, Quartz Counters, Crown Molding, Electric Dryer Hookup, Gas Dryer Hookup, Entrance Foyer, High Speed Internet, In-Law Floorplan, Kitchen Island, Open Floorplan, Primary Bedroom on Main, Recessed Lighting, Sauna, Smart Thermostat, Soaking Tub, Storage, Walk-In Closet(s), Washer Hookup, Wet Bar
- Flooring: Tile, Wood
- Windows: Aluminum Frames, Wood Frames
- Number of fireplaces: 1
- Fireplace features: Living Room, Masonry
Interior area
- Total interior livable area: 5,865 sqft
Property
Parking
- Total spaces: 3
- Parking features: Attached, Garage, Garage Door Opener
- Attached garage spaces: 3
Accessibility
- Accessibility features: See Remarks
Features
- Levels: Multi/Split
- Patio & porch: Covered, Deck, Patio, Terrace
- Exterior features: Balcony, Barbecue, Exterior Steps, Gas Grill, Gutters Full, Lighting, Private Yard
- Has private pool: Yes
- Pool features: Cabana, Fenced, Heated, In Ground, Outdoor Pool, Pool/Spa Combo
- Fencing: Gate, Partial, Perimeter, Privacy, Wood
- Has view: Yes
- View description: Creek/Stream, Neighborhood, Park/Greenbelt
- Has water view: Yes
- Water view: Creek/Stream
- Waterfront features: Dry/Seasonal, See Remarks
Lot
- Size: 0.43 Acres
- Features: Back to Park/Greenbelt, Close to Clubhouse, Cul-De-Sac, Near Golf Course, Private, Sprinkler - Automatic, Sprinkler - In-ground, Trees-Large (Over 40 Ft), Views
Details
- Additional structures: Cabana, Storage
- Parcel number: 01291501440000
- Special conditions: Standard
Construction
Type & style
- Home type: SingleFamily
- Property subtype: Single Family Residence
Materials
- Foundation: Slab
- Roof: Metal
Condition
- Resale
- New construction: No
- Year built: 1983
Utilities & green energy
- Sewer: Public Sewer
- Water: Public
- Utilities for property: Cable Available, Cable Connected, Electricity Available, Electricity Connected, Internet-Cable, Internet-Fiber, Natural Gas Available, Natural Gas Connected, Phone Available, Sewer Available, Sewer Connected, Underground Utilities, Water Available, Water Connected
Community & HOA
Community
- Features: Clubhouse, Common Grounds, Curbs, Dog Park, Golf, Google Fiber, High Speed Internet, Park, Picnic Area, Playground, Suburban, Underground Utilities
- Subdivision: Davenport Ranch Ph 01 Sec 01
HOA
- Has HOA: Yes
- Services included: Common Area Maintenance, See Remarks
- HOA fee: $528 annually
- HOA name: Davenport Ranch Neighborhood
Location
- Region: Austin
Financial & listing details
- Price per square foot: $435/sqft
- Tax assessed value: $2,378,895
- Annual tax amount: $18,389
- Date on market: 11/2/2025
- Listing terms: Cash,Conventional
- Electric utility on property: Yes
Estimated market value
$2,431,200
$2.31M - $2.55M
$9,841/mo
Price history
Price history
| Date | Event | Price |
|---|---|---|
| 12/10/2025 | Price change | $2,550,000-8.8%$435/sqft |
Source: | ||
| 11/2/2025 | Listed for sale | $2,795,000$477/sqft |
Source: | ||
| 11/1/2025 | Listing removed | $2,795,000$477/sqft |
Source: | ||
| 10/21/2025 | Price change | $2,795,000-6.7%$477/sqft |
Source: | ||
| 7/24/2025 | Price change | $2,995,000-4.9%$511/sqft |
Source: | ||
Public tax history
Public tax history
| Year | Property taxes | Tax assessment |
|---|---|---|
| 2025 | -- | $2,378,895 -2.7% |
| 2024 | $41,390 -20.3% | $2,443,984 -22.9% |
| 2023 | $51,910 -21.6% | $3,168,119 -5.1% |
Find assessor info on the county website
BuyAbility℠ payment
Est. payment
$16,571/mo
Principal & interest
$12744
Property taxes
$2890
Other costs
$937
Climate risks
Neighborhood: 78746
Nearby schools
GreatSchools rating
- 9/10Bridge Point ElGrades: K-5Distance: 0.6 mi
- 10/10Hill Country Middle SchoolGrades: 6-8Distance: 4.1 mi
- 9/10Westlake High SchoolGrades: 9-12Distance: 3.9 mi
Schools provided by the listing agent
- Elementary: Bridge Point
- Middle: Hill Country
- High: Westlake
- District: Eanes ISD
Source: Unlock MLS. This data may not be complete. We recommend contacting the local school district to confirm school assignments for this home.
- Loading
- Loading




