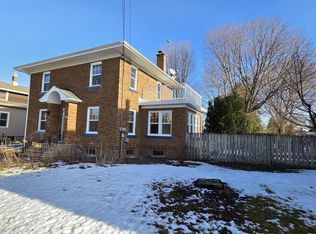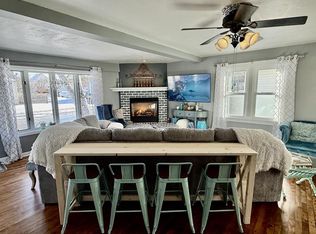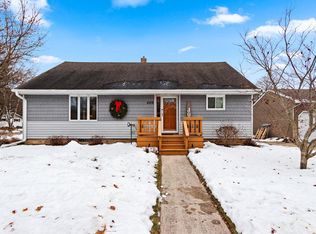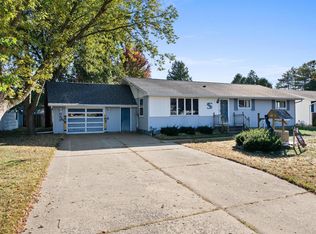Whether you are looking for a large home, extralarge garage, or large lot, you will find it all here! Spacious foyer brings youinto the living room w/WB fireplace. The huge kitchen features TONS ofcabinets & counter space & a large area for a table. A family room connectsthe garage with the home and features a vaulted ceiling. 2 bedrooms andupdated full baths on each level. Wood floors in living room and 1st floorbedrooms. Lower level has a rec room and additional spaces to use forstorage/workshop/playroom etc. The attached garage is approx. 35x24 and issuitable for 4 cars plus storage & includes upstairs storage & higher ceiling.Great yard space for the kids or entertaining. And if you need even morestorage, there is a storage shed. This one has it all!
Active
$269,900
3502 Parkway BOULEVARD, Two Rivers, WI 54241
4beds
2,748sqft
Est.:
Single Family Residence
Built in 1952
0.3 Acres Lot
$270,600 Zestimate®
$98/sqft
$-- HOA
What's special
Storage shedSpacious foyerLarge lot
- 4 days |
- 520 |
- 12 |
Likely to sell faster than
Zillow last checked: 8 hours ago
Listing updated: January 21, 2026 at 04:18am
Listed by:
Nicole Staudinger 920-769-1600,
Coldwell Banker Real Estate Group Manitowoc
Source: WIREX MLS,MLS#: 1947738 Originating MLS: Metro MLS
Originating MLS: Metro MLS
Tour with a local agent
Facts & features
Interior
Bedrooms & bathrooms
- Bedrooms: 4
- Bathrooms: 2
- Full bathrooms: 2
- Main level bedrooms: 2
Primary bedroom
- Level: Main
- Area: 140
- Dimensions: 14 x 10
Bedroom 2
- Level: Main
- Area: 96
- Dimensions: 12 x 8
Bedroom 3
- Level: Upper
- Area: 300
- Dimensions: 20 x 15
Bedroom 4
- Level: Upper
- Area: 224
- Dimensions: 16 x 14
Bathroom
- Features: Tub Only, Shower Over Tub, Shower Stall
Family room
- Level: Main
- Area: 280
- Dimensions: 20 x 14
Kitchen
- Level: Main
- Area: 168
- Dimensions: 14 x 12
Living room
- Level: Main
- Area: 221
- Dimensions: 17 x 13
Office
- Level: Lower
- Area: 187
- Dimensions: 17 x 11
Heating
- Natural Gas, Forced Air
Cooling
- Central Air
Appliances
- Included: Dishwasher, Disposal, Microwave, Range, Refrigerator
Features
- Pantry, Cathedral/vaulted ceiling, Walk-In Closet(s)
- Flooring: Wood
- Windows: Skylight(s)
- Basement: Block,Full,Partially Finished
Interior area
- Total structure area: 2,748
- Total interior livable area: 2,748 sqft
- Finished area above ground: 2,260
- Finished area below ground: 488
Property
Parking
- Total spaces: 4
- Parking features: Garage Door Opener, Tandem, Attached, 4 Car
- Attached garage spaces: 4
Features
- Levels: One and One Half
- Stories: 1
Lot
- Size: 0.3 Acres
- Features: Sidewalks
Details
- Additional structures: Garden Shed
- Parcel number: 1630031408
- Zoning: Residential
Construction
Type & style
- Home type: SingleFamily
- Architectural style: Cape Cod
- Property subtype: Single Family Residence
Materials
- Vinyl Siding
Condition
- 21+ Years
- New construction: No
- Year built: 1952
Utilities & green energy
- Sewer: Public Sewer
- Water: Public
Community & HOA
Location
- Region: Two Rivers
- Municipality: Two Rivers
Financial & listing details
- Price per square foot: $98/sqft
- Tax assessed value: $243,200
- Annual tax amount: $3,984
- Date on market: 1/21/2026
Estimated market value
$270,600
$246,000 - $295,000
$1,755/mo
Price history
Price history
| Date | Event | Price |
|---|---|---|
| 1/21/2026 | Listed for sale | $269,900-3.6%$98/sqft |
Source: | ||
| 12/25/2025 | Listing removed | $279,900$102/sqft |
Source: | ||
| 10/9/2025 | Price change | $279,900-6.7%$102/sqft |
Source: | ||
| 8/24/2025 | Price change | $299,900-9.1%$109/sqft |
Source: | ||
| 7/25/2025 | Listed for sale | $329,900$120/sqft |
Source: | ||
Public tax history
Public tax history
| Year | Property taxes | Tax assessment |
|---|---|---|
| 2024 | $3,745 +31.5% | $243,200 +110.9% |
| 2023 | $2,849 +5.5% | $115,300 |
| 2022 | $2,701 | $115,300 |
Find assessor info on the county website
BuyAbility℠ payment
Est. payment
$1,418/mo
Principal & interest
$1047
Property taxes
$277
Home insurance
$94
Climate risks
Neighborhood: 54241
Nearby schools
GreatSchools rating
- 3/10Magee Elementary SchoolGrades: PK-4Distance: 0.3 mi
- 2/10Clarke Middle SchoolGrades: 5-8Distance: 0.8 mi
- 5/10Two Rivers High SchoolGrades: 9-12Distance: 1.7 mi
Schools provided by the listing agent
- High: Two Rivers
- District: Two Rivers
Source: WIREX MLS. This data may not be complete. We recommend contacting the local school district to confirm school assignments for this home.



