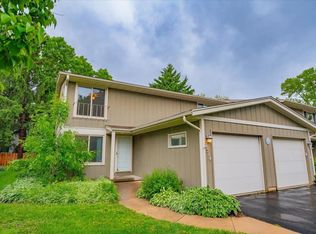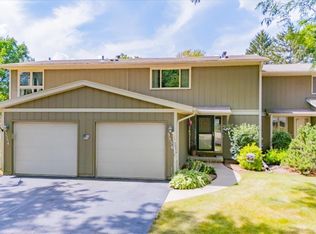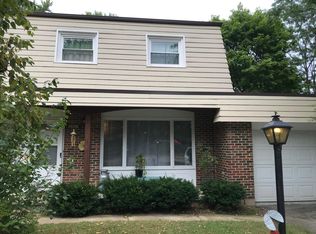Closed
$350,000
3502 Valley Ridge Road, Middleton, WI 53562
3beds
1,876sqft
Condominium
Built in 1972
-- sqft lot
$359,100 Zestimate®
$187/sqft
$2,522 Estimated rent
Home value
$359,100
$338,000 - $384,000
$2,522/mo
Zestimate® history
Loading...
Owner options
Explore your selling options
What's special
Discover the perfect blend of comfort & natural beauty with this 3-bedroom, 1.5-bath corner unit condo, nestled steps from the scenic Pheasant Branch Conservancy. Spread over three inviting levels, this condo boasts a sun-drenched kitchen thanks to abundant windows & its corner setting. Basement has large rec room & ample storage. Main level has large living room, formal dining and bump out eat-in area in kitchen. Upstairs features 3 large bedrooms and full bath. Enjoy the convenience of an attached 1-car garage & quick access to the bus line for easy commuting. Spacious layout offers plenty of room to relax or entertain, & when you need a break, the resident-only pool is the perfect spot to unwind on sunny days. Hurry and make this Middleton property home today!
Zillow last checked: 8 hours ago
Listing updated: May 14, 2025 at 08:11pm
Listed by:
Matt Deadman Pref:608-770-3333,
Real Broker LLC
Bought with:
Renee Heine
Source: WIREX MLS,MLS#: 1992727 Originating MLS: South Central Wisconsin MLS
Originating MLS: South Central Wisconsin MLS
Facts & features
Interior
Bedrooms & bathrooms
- Bedrooms: 3
- Bathrooms: 2
- Full bathrooms: 1
- 1/2 bathrooms: 1
Primary bedroom
- Level: Upper
- Area: 187
- Dimensions: 17 x 11
Bedroom 2
- Level: Upper
- Area: 143
- Dimensions: 13 x 11
Bedroom 3
- Level: Upper
- Area: 140
- Dimensions: 14 x 10
Bathroom
- Features: No Master Bedroom Bath
Dining room
- Level: Main
- Area: 100
- Dimensions: 10 x 10
Kitchen
- Level: Main
- Area: 180
- Dimensions: 18 x 10
Living room
- Level: Main
- Area: 312
- Dimensions: 24 x 13
Heating
- Natural Gas, Forced Air
Cooling
- Central Air
Appliances
- Included: Range/Oven, Refrigerator, Dishwasher, Microwave, Disposal, Washer, Dryer
Features
- Flooring: Wood or Sim.Wood Floors
- Basement: Full,Partially Finished,Concrete
- Common walls with other units/homes: End Unit
Interior area
- Total structure area: 1,876
- Total interior livable area: 1,876 sqft
- Finished area above ground: 1,502
- Finished area below ground: 374
Property
Parking
- Parking features: 1 Car, Attached
- Has attached garage: Yes
Features
- Levels: 2 Story
- Patio & porch: Patio
- Exterior features: Private Entrance
Details
- Parcel number: 070906271027
- Zoning: RES
- Special conditions: Arms Length
Construction
Type & style
- Home type: Condo
- Property subtype: Condominium
- Attached to another structure: Yes
Materials
- Wood Siding
Condition
- 21+ Years
- New construction: No
- Year built: 1972
Utilities & green energy
- Sewer: Public Sewer
- Water: Public
- Utilities for property: Cable Available
Community & neighborhood
Location
- Region: Middleton
- Municipality: Middleton
HOA & financial
HOA
- Has HOA: Yes
- HOA fee: $350 monthly
- Amenities included: Outdoor Pool, Pool
Price history
| Date | Event | Price |
|---|---|---|
| 5/14/2025 | Sold | $350,000+0%$187/sqft |
Source: | ||
| 3/24/2025 | Pending sale | $349,900$187/sqft |
Source: | ||
| 3/13/2025 | Listed for sale | $349,900+52.1%$187/sqft |
Source: | ||
| 3/24/2021 | Listing removed | -- |
Source: Owner Report a problem | ||
| 7/3/2020 | Sold | $230,000+49.4%$123/sqft |
Source: Public Record Report a problem | ||
Public tax history
| Year | Property taxes | Tax assessment |
|---|---|---|
| 2024 | $4,306 +8.6% | $253,000 |
| 2023 | $3,964 -0.3% | $253,000 |
| 2022 | $3,978 +7% | $253,000 +28.1% |
Find assessor info on the county website
Neighborhood: 53562
Nearby schools
GreatSchools rating
- 6/10Northside Elementary SchoolGrades: PK-4Distance: 1.4 mi
- 8/10Kromrey Middle SchoolGrades: 5-8Distance: 1.5 mi
- 9/10Middleton High SchoolGrades: 9-12Distance: 1.8 mi
Schools provided by the listing agent
- Elementary: Northside
- Middle: Kromrey
- High: Middleton
- District: Middleton-Cross Plains
Source: WIREX MLS. This data may not be complete. We recommend contacting the local school district to confirm school assignments for this home.
Get pre-qualified for a loan
At Zillow Home Loans, we can pre-qualify you in as little as 5 minutes with no impact to your credit score.An equal housing lender. NMLS #10287.
Sell for more on Zillow
Get a Zillow Showcase℠ listing at no additional cost and you could sell for .
$359,100
2% more+$7,182
With Zillow Showcase(estimated)$366,282


