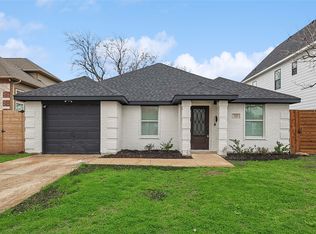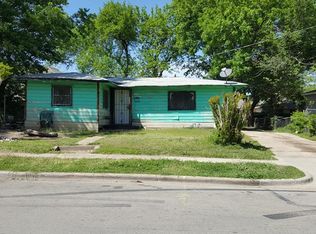Sold
Price Unknown
3502 Vilbig Rd, Dallas, TX 75212
3beds
2,319sqft
Farm, Single Family Residence
Built in 2022
5,096.52 Square Feet Lot
$-- Zestimate®
$--/sqft
$3,578 Estimated rent
Home value
Not available
Estimated sales range
Not available
$3,578/mo
Zestimate® history
Loading...
Owner options
Explore your selling options
What's special
Eliminate your lengthy commute and step away from the hustle and bustle of the city in your very own urban retreat. Taking cues from a modern farmhouse, this chic corner lot home has everything you need to live a relaxing lifestyle, less than 10 minutes from downtown Dallas. Amenities are plentiful, including an electric gate, a two-car garage equipped with an EV charger, a mudroom, a dedicated office (or spare bedroom), and a reading loft.
Not your average newer build……You will find quality craftsmanship throughout the home with gleaming hardwood floors, quartz countertops, abundant natural light, and a discerning attention to detail. On the first floor, host guests in an open-concept living space featuring an oversized kitchen island, a spacious living room, and a dining room that opens up to the outdoors. The show-stopping outdoor oasis is waiting to host your next gathering, complete with a hot tub and chiller to be enjoyed in any season. Upstairs, you'll find two bedrooms and a primary suite that you won't want to leave. The primary bathroom, with its custom shower, soaking tub, dual vanity, and expansive closet, is sure to delight.
When you want to feel the vibrancy of the city, you are just a quick walk to Trinity Groves, where you'll find delicious restaurants, bars, and activities to keep you entertained. Want to clear your head? Take a walk on the Trinity Skyline Trail. All are just minutes away from your new home.
This delightful property boasts over $50,000 of improvements. Don't wait, make an offer today!
Zillow last checked: 8 hours ago
Listing updated: August 06, 2025 at 01:29pm
Listed by:
C.T. Jackson 0809287 205-910-8897,
Rogers Healy and Associates 214-368-4663
Bought with:
Jd Gonzales
Compass RE Texas, LLC
Source: NTREIS,MLS#: 20954523
Facts & features
Interior
Bedrooms & bathrooms
- Bedrooms: 3
- Bathrooms: 3
- Full bathrooms: 3
Primary bedroom
- Level: Second
- Dimensions: 17 x 12
Kitchen
- Features: Kitchen Island, Pantry
- Level: First
- Dimensions: 18 x 11
Living room
- Features: Ceiling Fan(s)
- Level: First
- Dimensions: 17 x 13
Heating
- Central, Electric
Cooling
- Central Air, Ceiling Fan(s), Electric
Appliances
- Included: Dishwasher, Electric Cooktop, Electric Oven, Disposal, Refrigerator
Features
- Decorative/Designer Lighting Fixtures, Double Vanity, High Speed Internet, Open Floorplan, Walk-In Closet(s)
- Flooring: Hardwood
- Windows: Window Coverings
- Has basement: No
- Has fireplace: No
Interior area
- Total interior livable area: 2,319 sqft
Property
Parking
- Total spaces: 2
- Parking features: Driveway, Electric Gate, Garage, Garage Door Opener, Gated, Garage Faces Side
- Attached garage spaces: 2
- Has uncovered spaces: Yes
Features
- Levels: Two
- Stories: 2
- Patio & porch: Covered
- Exterior features: Fire Pit, Other, Private Yard
- Pool features: None
- Spa features: Community
- Fencing: Privacy,Wood
Lot
- Size: 5,096 sqft
- Features: Corner Lot
Details
- Additional structures: Pergola
- Parcel number: 00000676912000000
Construction
Type & style
- Home type: SingleFamily
- Architectural style: Contemporary/Modern,Farmhouse,Modern,Detached
- Property subtype: Farm, Single Family Residence
Materials
- Roof: Asphalt
Condition
- Year built: 2022
Community & neighborhood
Security
- Security features: Security System
Location
- Region: Dallas
- Subdivision: Homestead Manor Annex
Other
Other facts
- Listing terms: Cash,Conventional,FHA,VA Loan
- Road surface type: Asphalt
Price history
| Date | Event | Price |
|---|---|---|
| 7/28/2025 | Sold | -- |
Source: NTREIS #20954523 Report a problem | ||
| 7/14/2025 | Pending sale | $564,999$244/sqft |
Source: NTREIS #20954523 Report a problem | ||
| 7/4/2025 | Contingent | $564,999$244/sqft |
Source: NTREIS #20954523 Report a problem | ||
| 6/26/2025 | Price change | $564,999-2.6%$244/sqft |
Source: NTREIS #20954523 Report a problem | ||
| 6/17/2025 | Price change | $579,999-0.9%$250/sqft |
Source: NTREIS #20954523 Report a problem | ||
Public tax history
| Year | Property taxes | Tax assessment |
|---|---|---|
| 2025 | $8,534 -13.5% | $527,740 -17.3% |
| 2024 | $9,872 -17.8% | $637,920 +21.9% |
| 2023 | $12,011 +421.3% | $523,410 +470.3% |
Find assessor info on the county website
Neighborhood: 75212
Nearby schools
GreatSchools rating
- 5/10C F Carr Elementary SchoolGrades: PK-6Distance: 0.3 mi
- 7/10Dr. Elba and Domingo Garcia West Dallas STEM SchoolGrades: PK-8Distance: 0.7 mi
- 2/10L G Pinkston High SchoolGrades: 9-12Distance: 1.1 mi
Schools provided by the listing agent
- Elementary: Carr
- High: Pinkston
- District: Dallas ISD
Source: NTREIS. This data may not be complete. We recommend contacting the local school district to confirm school assignments for this home.

