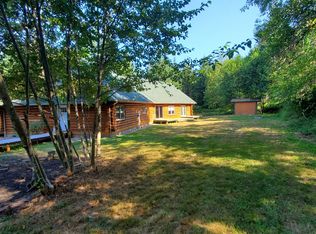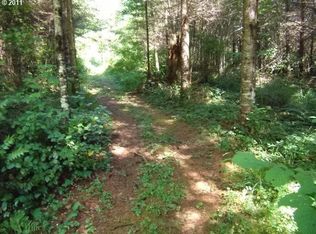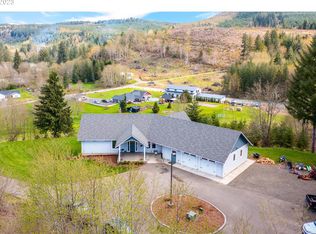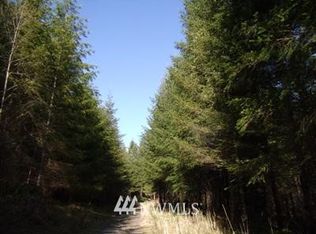Sold
Listed by:
Tesha Perry,
Keller Williams-Premier Prtnrs
Bought with: Premiere Property Group, LLC
$925,000
35027 NE Thompson Road, Yacolt, WA 98675
5beds
3,800sqft
Single Family Residence
Built in 1936
5 Acres Lot
$907,500 Zestimate®
$243/sqft
$4,041 Estimated rent
Home value
$907,500
$853,000 - $962,000
$4,041/mo
Zestimate® history
Loading...
Owner options
Explore your selling options
What's special
Private equestrian estate spans 5 beautiful acres. The property features a 3 stall barn equipped with a wash room, rack room and more. Designed with farm-to-table living in mind, the estate includes practical amenities like a meat cooler for processing and storing farm produce. A conveniently located mudroom near the detached two-car garage and versatile outbuildings offer ample storage and space for additional livestock care or equipment. The updated home boasts 4 bedrooms and 3 full bathrooms, with a flexible bonus room on the main level for additional bedroom/office. Three fireplaces and bonus/party room. Warm wood finishes throughout. The property is move in ready for all!
Zillow last checked: 8 hours ago
Listing updated: March 16, 2025 at 04:01am
Listed by:
Tesha Perry,
Keller Williams-Premier Prtnrs
Bought with:
Brittany Brattin, 24014291
Premiere Property Group, LLC
Source: NWMLS,MLS#: 2193688
Facts & features
Interior
Bedrooms & bathrooms
- Bedrooms: 5
- Bathrooms: 3
- Full bathrooms: 3
- Main level bathrooms: 1
- Main level bedrooms: 1
Primary bedroom
- Description: HUGE walk in closet could be nursey space
- Level: Second
Bedroom
- Level: Main
Bedroom
- Level: Second
Bedroom
- Level: Second
Bedroom
- Level: Second
Bathroom full
- Description: Hall bathroom with tub/shower
- Level: Second
Bathroom full
- Description: Oversize bathroom space with tub/shower combo
- Level: Main
Bathroom full
- Description: Off the primary bedroom
- Level: Second
Dining room
- Description: flex space could be office orDedicated dining space off the kitchen
- Level: Main
Entry hall
- Level: Main
Family room
- Description: Woodstove and large room separate from the kitchen space
- Level: Main
Great room
- Description: Wood accent bonus room with double doors to exterior covered concrete patio
- Level: Main
Kitchen without eating space
- Description: walk in pantry and butcher block built in counter top
- Level: Main
Living room
- Description: Flex space off the kitchen could be living room or additional dining space
- Level: Main
Heating
- Fireplace(s), Heat Pump
Cooling
- Heat Pump
Appliances
- Included: Dishwasher(s), Microwave(s), Refrigerator(s), Stove(s)/Range(s), Water Heater: electric, Water Heater Location: pantry
Features
- Bath Off Primary, Ceiling Fan(s), Dining Room, Walk-In Pantry
- Flooring: Slate, Vinyl Plank, Carpet
- Doors: French Doors
- Basement: None
- Number of fireplaces: 3
- Fireplace features: Wood Burning, Main Level: 3, Fireplace
Interior area
- Total structure area: 3,800
- Total interior livable area: 3,800 sqft
Property
Parking
- Total spaces: 4
- Parking features: Driveway, Detached Garage, RV Parking
- Garage spaces: 4
Features
- Levels: Two
- Stories: 2
- Entry location: Main
- Patio & porch: Bath Off Primary, Ceiling Fan(s), Dining Room, Fireplace, French Doors, Vaulted Ceiling(s), Walk-In Closet(s), Walk-In Pantry, Wall to Wall Carpet, Water Heater
- Has view: Yes
- View description: Territorial
Lot
- Size: 5 Acres
- Features: Dead End Street, Arena-Outdoor, Barn, Deck, Dog Run, Fenced-Partially, Outbuildings, Patio, RV Parking, Shop, Stable
- Topography: Equestrian,Level,Partial Slope
- Residential vegetation: Garden Space, Pasture, Wooded
Details
- Parcel number: 279681000
- Zoning description: Jurisdiction: County
- Special conditions: Standard
Construction
Type & style
- Home type: SingleFamily
- Architectural style: Craftsman
- Property subtype: Single Family Residence
Materials
- Cement/Concrete
- Foundation: Poured Concrete
- Roof: Metal
Condition
- Very Good
- Year built: 1936
- Major remodel year: 1950
Utilities & green energy
- Electric: Company: Clark Public Utilities
- Sewer: Septic Tank
- Water: Public, Company: Clark Public Utilities
Community & neighborhood
Location
- Region: Yacolt
- Subdivision: Yacolt
Other
Other facts
- Listing terms: Conventional,FHA,USDA Loan,VA Loan
- Cumulative days on market: 393 days
Price history
| Date | Event | Price |
|---|---|---|
| 2/13/2025 | Sold | $925,000$243/sqft |
Source: | ||
| 1/9/2025 | Pending sale | $925,000+2.8%$243/sqft |
Source: | ||
| 12/29/2024 | Contingent | $899,900$237/sqft |
Source: | ||
| 12/29/2024 | Pending sale | $899,900$237/sqft |
Source: | ||
| 12/28/2024 | Listed for sale | $899,900$237/sqft |
Source: | ||
Public tax history
| Year | Property taxes | Tax assessment |
|---|---|---|
| 2024 | $6,605 +30.4% | $669,311 +0.4% |
| 2023 | $5,063 -3.8% | $666,424 +5.3% |
| 2022 | $5,264 +4% | $633,075 +27.2% |
Find assessor info on the county website
Neighborhood: 98675
Nearby schools
GreatSchools rating
- 7/10Yacolt Primary SchoolGrades: PK-4Distance: 1.3 mi
- 5/10Amboy Middle SchoolGrades: 5-8Distance: 3.7 mi
- 6/10Battle Ground High SchoolGrades: 9-12Distance: 9.8 mi
Schools provided by the listing agent
- Elementary: Yacolt Primary
- Middle: Amboy Middle
- High: Battle Ground High
Source: NWMLS. This data may not be complete. We recommend contacting the local school district to confirm school assignments for this home.
Get a cash offer in 3 minutes
Find out how much your home could sell for in as little as 3 minutes with a no-obligation cash offer.
Estimated market value
$907,500



