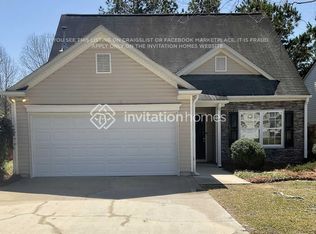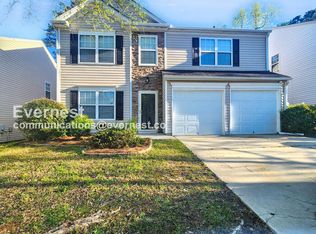Closed
$245,000
3503 Devon Chase Rd, Atlanta, GA 30349
3beds
2,174sqft
Single Family Residence
Built in 2001
5,488.56 Square Feet Lot
$241,700 Zestimate®
$113/sqft
$2,052 Estimated rent
Home value
$241,700
$222,000 - $261,000
$2,052/mo
Zestimate® history
Loading...
Owner options
Explore your selling options
What's special
Turnkey Opportunity with Instant Appeal Presenting this meticulously-maintained, move-in-ready property offers the ideal combination of space, style, and long-term growth potential. Whether you're a savvy investor seeking rental income, a cash buyer looking for immediate equity, or a traditional buyer utilizing mortgage financing, this home delivers value across the board. As you step into the vaulted foyer, you'll appreciate the functional layout and smart flow of this spacious home. An open formal dining area seamlessly connects to the cozy living room-ideal for entertaining or family gatherings. The expansive kitchen and family room concept creates a central hub perfect for hosting or relaxing, complete with ample room for game day tailgates and casual dinners. Upstairs, you'll find generously sized bedrooms that offer versatility for growing households or roommate-style leasing. The oversized primary suite is a standout feature-comfortable and serene, with enough space to accommodate a private retreat, home office, or reading nook. This property offers a peace of mind for investors seeking a turnkey solution. With strong rental appeal, low vacancy risk, and broad market interest, it's a smart addition to any real estate portfolio. Minutes from Hartsfield Jackson International Airport, Downtown Atlanta, and major interstate. Seller is offering up to $10,000 towards closing.
Zillow last checked: 8 hours ago
Listing updated: October 16, 2025 at 01:19pm
Listed by:
Teyuna Chandler Teyuna Chandler,
BHGRE Metro Brokers
Bought with:
Regina Baker, 413991
Compass
Source: GAMLS,MLS#: 10565299
Facts & features
Interior
Bedrooms & bathrooms
- Bedrooms: 3
- Bathrooms: 3
- Full bathrooms: 2
- 1/2 bathrooms: 1
Kitchen
- Features: Pantry
Heating
- Central, Natural Gas
Cooling
- Heat Pump
Appliances
- Included: Microwave
- Laundry: In Hall
Features
- Walk-In Closet(s)
- Flooring: Carpet
- Basement: None
- Number of fireplaces: 1
- Fireplace features: Family Room
- Common walls with other units/homes: No Common Walls
Interior area
- Total structure area: 2,174
- Total interior livable area: 2,174 sqft
- Finished area above ground: 2,174
- Finished area below ground: 0
Property
Parking
- Total spaces: 2
- Parking features: Garage
- Has garage: Yes
Features
- Levels: Two
- Stories: 2
- Patio & porch: Patio
Lot
- Size: 5,488 sqft
- Features: Sloped
Details
- Additional structures: Garage(s)
- Parcel number: 13 0096 LL1585
- Other equipment: Satellite Dish
Construction
Type & style
- Home type: SingleFamily
- Architectural style: Traditional
- Property subtype: Single Family Residence
Materials
- Vinyl Siding
- Foundation: Slab
- Roof: Tile
Condition
- Resale
- New construction: No
- Year built: 2001
Utilities & green energy
- Sewer: Public Sewer
- Water: Public
- Utilities for property: Electricity Available, Natural Gas Available, Water Available, Sewer Available
Community & neighborhood
Community
- Community features: Playground, Pool, Near Public Transport
Location
- Region: Atlanta
- Subdivision: SABLE CHASE
HOA & financial
HOA
- Has HOA: Yes
- HOA fee: $550 annually
- Services included: Tennis, Maintenance Grounds
Other
Other facts
- Listing agreement: Exclusive Right To Sell
- Listing terms: Cash,Conventional,FHA,VA Loan
Price history
| Date | Event | Price |
|---|---|---|
| 10/16/2025 | Sold | $245,000-7.5%$113/sqft |
Source: | ||
| 9/18/2025 | Pending sale | $265,000$122/sqft |
Source: | ||
| 7/17/2025 | Listed for sale | $265,000+84.8%$122/sqft |
Source: | ||
| 2/22/2002 | Sold | $143,400$66/sqft |
Source: Public Record Report a problem | ||
Public tax history
| Year | Property taxes | Tax assessment |
|---|---|---|
| 2024 | $1,370 +97% | $122,400 +17.3% |
| 2023 | $695 -45.1% | $104,360 |
| 2022 | $1,266 +5.4% | $104,360 +45.1% |
Find assessor info on the county website
Neighborhood: 30349
Nearby schools
GreatSchools rating
- 5/10Feldwood Elementary SchoolGrades: PK-5Distance: 0.6 mi
- 5/10Woodland Middle SchoolGrades: 6-8Distance: 4.8 mi
- 3/10Banneker High SchoolGrades: 9-12Distance: 1.1 mi
Schools provided by the listing agent
- Elementary: Feldwood
- Middle: Woodland
- High: Banneker
Source: GAMLS. This data may not be complete. We recommend contacting the local school district to confirm school assignments for this home.
Get a cash offer in 3 minutes
Find out how much your home could sell for in as little as 3 minutes with a no-obligation cash offer.
Estimated market value$241,700
Get a cash offer in 3 minutes
Find out how much your home could sell for in as little as 3 minutes with a no-obligation cash offer.
Estimated market value
$241,700

