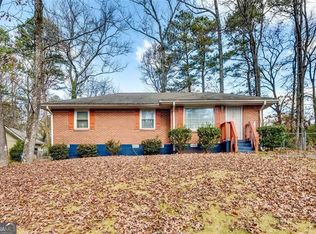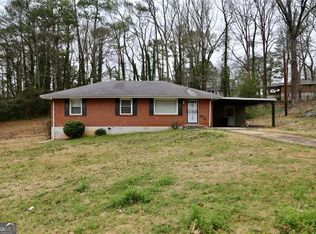Closed
$389,900
3503 Larkspur Ter, Decatur, GA 30032
3beds
--sqft
Single Family Residence
Built in 1971
0.3 Acres Lot
$389,600 Zestimate®
$--/sqft
$2,098 Estimated rent
Home value
$389,600
$370,000 - $413,000
$2,098/mo
Zestimate® history
Loading...
Owner options
Explore your selling options
What's special
Welcome Home! This stunning, 4-sided brick ranch offers a classic yet modern design you're guaranteed to fall in love with! Offering 3 bedrooms and 2 full bathrooms with just over 2200 sq ft of living space, this home is perfect for both families and entertaining. Step inside to discover a large, light filled kitchen that is sure to impress. With sleek white cabinets, stainless steel appliances, and stunning quartz countertops, it is truly an aspiring chef's DREAM. The open layout flows seamlessly into the living areas, creating an ideal setting for friend or family gatherings. Outside you'll find a charming covered front porch, an abundance of beautiful landscaping, fully fenced backyard complete with storage shed, gazebo, and a rear porch perfect for relaxing or hosting outdoor gatherings. Conveniently located near highways and public transportation guaranteeing an easy commute and ensuring quick access to shopping, dining, and entertainment!
Zillow last checked: 8 hours ago
Listing updated: February 03, 2026 at 10:11am
Listed by:
Elizabeth Serrano 404-915-2701,
Virtual Properties Realty.com
Bought with:
Elizabeth Serrano, 367515
Virtual Properties Realty.com
Source: GAMLS,MLS#: 10661633
Facts & features
Interior
Bedrooms & bathrooms
- Bedrooms: 3
- Bathrooms: 2
- Full bathrooms: 2
- Main level bathrooms: 2
- Main level bedrooms: 3
Kitchen
- Features: Breakfast Bar, Solid Surface Counters
Heating
- Central, Forced Air
Cooling
- Ceiling Fan(s), Central Air
Appliances
- Included: Dishwasher, Disposal, Microwave, Refrigerator
- Laundry: Mud Room
Features
- Bookcases, Master On Main Level, Walk-In Closet(s)
- Flooring: Laminate
- Windows: Double Pane Windows
- Basement: Crawl Space
- Number of fireplaces: 1
- Fireplace features: Living Room
- Common walls with other units/homes: No Common Walls
Interior area
- Total structure area: 0
- Finished area above ground: 0
- Finished area below ground: 0
Property
Parking
- Parking features: Parking Pad
- Has uncovered spaces: Yes
Features
- Levels: One
- Stories: 1
- Fencing: Back Yard,Chain Link
- Body of water: None
Lot
- Size: 0.30 Acres
- Features: Private
Details
- Parcel number: 15 188 01 075
Construction
Type & style
- Home type: SingleFamily
- Architectural style: Brick 4 Side,Ranch
- Property subtype: Single Family Residence
Materials
- Brick
- Foundation: Block
- Roof: Other
Condition
- Updated/Remodeled
- New construction: No
- Year built: 1971
Utilities & green energy
- Sewer: Public Sewer
- Water: Public
- Utilities for property: Cable Available, Electricity Available, Sewer Available, Water Available
Community & neighborhood
Security
- Security features: Smoke Detector(s)
Community
- Community features: Park, Playground, Near Public Transport, Walk To Schools
Location
- Region: Decatur
- Subdivision: Meadowdale
HOA & financial
HOA
- Has HOA: No
- Services included: None
Other
Other facts
- Listing agreement: Exclusive Right To Sell
Price history
| Date | Event | Price |
|---|---|---|
| 1/30/2026 | Sold | $389,900 |
Source: | ||
| 1/10/2026 | Pending sale | $389,900 |
Source: | ||
| 12/26/2025 | Listed for sale | $389,900 |
Source: | ||
| 12/18/2025 | Listing removed | $389,900 |
Source: | ||
| 9/19/2025 | Price change | $389,900-2.5% |
Source: | ||
Public tax history
| Year | Property taxes | Tax assessment |
|---|---|---|
| 2025 | $7,380 +138.5% | $158,600 +60.3% |
| 2024 | $3,094 +49.5% | $98,960 +20.6% |
| 2023 | $2,070 -14.2% | $82,040 +13.9% |
Find assessor info on the county website
Neighborhood: Belvedere Park
Nearby schools
GreatSchools rating
- 3/10Snapfinger Elementary SchoolGrades: PK-5Distance: 0.7 mi
- 3/10Columbia Middle SchoolGrades: 6-8Distance: 3.2 mi
- 2/10Columbia High SchoolGrades: 9-12Distance: 1.1 mi
Schools provided by the listing agent
- Elementary: Snapfinger
- Middle: Columbia
- High: Columbia
Source: GAMLS. This data may not be complete. We recommend contacting the local school district to confirm school assignments for this home.
Get a cash offer in 3 minutes
Find out how much your home could sell for in as little as 3 minutes with a no-obligation cash offer.
Estimated market value$389,600
Get a cash offer in 3 minutes
Find out how much your home could sell for in as little as 3 minutes with a no-obligation cash offer.
Estimated market value
$389,600

