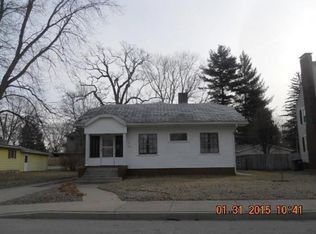Sold
$125,200
3503 Riley Ave, Terre Haute, IN 47803
3beds
1,152sqft
Residential, Manufactured Home
Built in 1979
6,969.6 Square Feet Lot
$130,000 Zestimate®
$109/sqft
$1,224 Estimated rent
Home value
$130,000
Estimated sales range
Not available
$1,224/mo
Zestimate® history
Loading...
Owner options
Explore your selling options
What's special
Welcome to this charming 3-bedroom, 1.5-bath home nestled in the sought-after Edgewood Grove neighborhood! Situated on a spacious corner lot, this property boasts numerous updates completed in 2016, including the roof, siding, flooring, cabinets, appliances, and light fixtures. The home features a convenient 2-car attached garage and comes fully equipped with modern amenities: stove, dishwasher, refrigerator, microwave, washer, and dryer-all included in the sale. With its thoughtful updates, prime location, and welcoming layout, this home is ready for its new owners to move in and make it their own. Don't miss the opportunity to explore this gem!
Zillow last checked: 8 hours ago
Listing updated: May 28, 2025 at 03:09pm
Listing Provided by:
Cozette Miller 812-239-4294,
Key Realty Indiana
Bought with:
Carrie Smith
Gibson Real Estate
Source: MIBOR as distributed by MLS GRID,MLS#: 22035089
Facts & features
Interior
Bedrooms & bathrooms
- Bedrooms: 3
- Bathrooms: 2
- Full bathrooms: 1
- 1/2 bathrooms: 1
- Main level bathrooms: 2
- Main level bedrooms: 3
Primary bedroom
- Features: Vinyl
- Level: Main
- Area: 12190 Square Feet
- Dimensions: 10 6 x 11 5
Bedroom 2
- Features: Vinyl
- Level: Main
- Area: 9660 Square Feet
- Dimensions: 8 4 x 11 5
Bedroom 3
- Features: Vinyl
- Level: Main
- Area: 104765 Square Feet
- Dimensions: 11 5 x 9 11
Dining room
- Features: Vinyl
- Level: Main
- Area: 14145 Square Feet
- Dimensions: 12 3 x 11 5
Kitchen
- Features: Vinyl
- Level: Main
- Area: 13908 Square Feet
- Dimensions: 11 4 x 12 2
Living room
- Features: Vinyl
- Level: Main
- Area: 253 Square Feet
- Dimensions: 11.5 x 22
Heating
- Heat Pump
Appliances
- Included: Dishwasher, Dryer, Electric Oven, Refrigerator, Washer
- Laundry: Main Level
Features
- Windows: Windows Vinyl
- Has basement: No
- Number of fireplaces: 1
- Fireplace features: Living Room
Interior area
- Total structure area: 1,152
- Total interior livable area: 1,152 sqft
Property
Parking
- Total spaces: 2
- Parking features: Attached
- Attached garage spaces: 2
Features
- Levels: One
- Stories: 1
Lot
- Size: 6,969 sqft
Details
- Parcel number: 840624303001000002
- Horse amenities: None
Construction
Type & style
- Home type: MobileManufactured
- Architectural style: Modular
- Property subtype: Residential, Manufactured Home
Materials
- Vinyl Siding
- Foundation: Crawl Space
Condition
- New construction: No
- Year built: 1979
Utilities & green energy
- Water: Municipal/City
Community & neighborhood
Location
- Region: Terre Haute
- Subdivision: Edgewood Grove
Price history
| Date | Event | Price |
|---|---|---|
| 5/23/2025 | Sold | $125,200+8.9%$109/sqft |
Source: | ||
| 4/30/2025 | Pending sale | $115,000$100/sqft |
Source: | ||
| 4/28/2025 | Listed for sale | $115,000+59.7%$100/sqft |
Source: | ||
| 5/2/2016 | Sold | $72,000-3.4%$63/sqft |
Source: Agent Provided Report a problem | ||
| 4/23/2016 | Listed for sale | $74,500$65/sqft |
Source: Visual Tour #79604 Report a problem | ||
Public tax history
| Year | Property taxes | Tax assessment |
|---|---|---|
| 2024 | $812 +5.9% | $80,800 +3.3% |
| 2023 | $767 -6% | $78,200 +6.3% |
| 2022 | $816 +1.9% | $73,600 -5.8% |
Find assessor info on the county website
Neighborhood: 47803
Nearby schools
GreatSchools rating
- 5/10Adelaide De Vaney Elementary SchoolGrades: PK-5Distance: 0.9 mi
- 7/10Woodrow Wilson Middle SchoolGrades: 6-8Distance: 0.8 mi
- 3/10Terre Haute North Vigo High SchoolGrades: 9-12Distance: 1.6 mi
