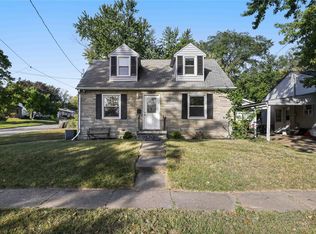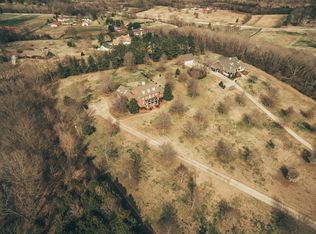Investor Opportunity to turn this home into a great rental or with some work turn into a starter home. Living room with hardwood floors. Kitchen with all appliances and LVP flooring. Primary bedroom with hardwood floors and large closet. Family bedroom with laminate floors. Full hall bath. Laundry in basement. Unfinished work space or workshop area. New roof 5 yrs., New sewer line. 2 car detached and carport. Back deck. Fully fenced yard and above ground pool. Close to freeway, shopping and restaurants. With some work this would be a great starter home or rental. 2025-08-04
This property is off market, which means it's not currently listed for sale or rent on Zillow. This may be different from what's available on other websites or public sources.

