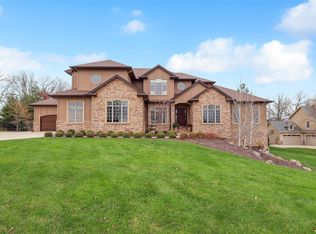Welcome Home! Super Spacious Two-Story at the Ridge at Echo Valley! Inviting family rm w 12' ceilings, stone frplc. Frnch drs to office w/ blt-ins & wainscoting. Great kitchen w SS appls-double wall ovens & gas cooktop, walk-in pantry, island/brkfst bar, & casual dining area leads to stamped patio for outdr entertaining w blt-in gas grill & bckyrd w playset. Formal DR, mudrm, & guest bath complete the main level. Upstairs, lrg MBR w walk-in closet, MBath w dual sinks, corner jacuzzi, & tile shower. Three addtl BRs (1 BR w priv bath & 2BRs w jack-&-jill bath) & conv lndry rm w soaking sink. Fnshd LL includes in-floor heat, 2nd fam rm w frplc, pool table/game area, wet bar, theater rm, ½ bath, storage rm w safe rm. 4 car garage w in-floor heat. Geothermal heat/cool, security, cen vac, & irrig. All information obtained from Seller & public records.
This property is off market, which means it's not currently listed for sale or rent on Zillow. This may be different from what's available on other websites or public sources.
