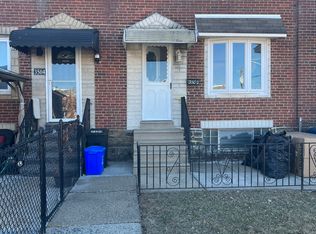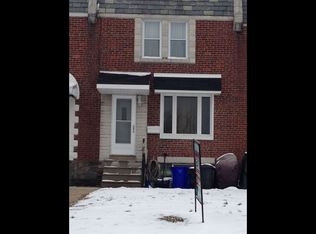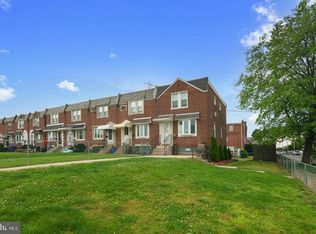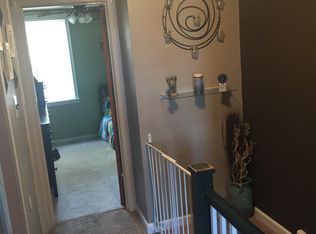Sold for $282,000 on 10/17/25
$282,000
3504 Decatur St, Philadelphia, PA 19136
3beds
1,056sqft
Townhouse
Built in 1950
1,814 Square Feet Lot
$283,000 Zestimate®
$267/sqft
$1,597 Estimated rent
Home value
$283,000
$269,000 - $300,000
$1,597/mo
Zestimate® history
Loading...
Owner options
Explore your selling options
What's special
Move right into this beautifully updated home with fantastic curb appeal and modern upgrades throughout. The fully fenced front yard features refreshed concrete along the brick wall, an extended concrete patio, a paver patio, and a pergola. Inside, the main level offers cherry wood–style ceramic tile flooring, a custom stone accent wall, crown molding, wainscoting, and dimmable recessed lighting for the perfect ambiance. The renovated kitchen is complete with granite countertops, a marble backsplash, and stainless-steel appliances. Upstairs you will find three bedrooms with refinished hardwood floors, new carpet on the stairs and hallway, and a remodeled black-and-white bathroom. The refinished basement provides additional living space with recessed lighting, an updated laundry area, with washer/dryer included. The rear yard is also fully fenced and includes a paver patio, off-street parking, and garage access with custom security lighting. Additional features include central air, the roof and skylight replaced in 2018, and an upgraded electrical panel. Conveniently located blocks away from Pennypack Park and public transportation for easy commuting.
Zillow last checked: 8 hours ago
Listing updated: October 17, 2025 at 10:34am
Listed by:
Jillian Gonzalez 215-760-9505,
RE/MAX Access
Bought with:
Jasmine Benabe, rs341044
HomeSmart Realty Advisors
Source: Bright MLS,MLS#: PAPH2537588
Facts & features
Interior
Bedrooms & bathrooms
- Bedrooms: 3
- Bathrooms: 1
- Full bathrooms: 1
Basement
- Area: 0
Heating
- Forced Air, Natural Gas
Cooling
- Central Air, Electric
Appliances
- Included: Dishwasher, Dryer, Stainless Steel Appliance(s), Refrigerator, Washer, Gas Water Heater
- Laundry: In Basement
Features
- Crown Molding, Dining Area, Open Floorplan, Upgraded Countertops, Wainscotting
- Flooring: Carpet, Hardwood, Ceramic Tile
- Basement: Exterior Entry,Partially Finished,Rear Entrance,Walk-Out Access
- Has fireplace: No
Interior area
- Total structure area: 1,056
- Total interior livable area: 1,056 sqft
- Finished area above ground: 1,056
- Finished area below ground: 0
Property
Parking
- Total spaces: 2
- Parking features: Basement, Garage Faces Rear, Enclosed, Attached, Driveway
- Attached garage spaces: 1
- Uncovered spaces: 1
Accessibility
- Accessibility features: None
Features
- Levels: Two
- Stories: 2
- Pool features: None
- Fencing: Full
Lot
- Size: 1,814 sqft
- Dimensions: 16.00 x 112.00
Details
- Additional structures: Above Grade, Below Grade
- Parcel number: 642289400
- Zoning: RSA5
- Special conditions: Standard
Construction
Type & style
- Home type: Townhouse
- Architectural style: AirLite
- Property subtype: Townhouse
Materials
- Masonry
- Foundation: Concrete Perimeter
Condition
- Very Good
- New construction: No
- Year built: 1950
Utilities & green energy
- Sewer: Public Sewer
- Water: Public
Community & neighborhood
Location
- Region: Philadelphia
- Subdivision: Holmesburg
- Municipality: PHILADELPHIA
Other
Other facts
- Listing agreement: Exclusive Right To Sell
- Listing terms: Cash,Conventional,FHA
- Ownership: Fee Simple
Price history
| Date | Event | Price |
|---|---|---|
| 10/17/2025 | Sold | $282,000+2.5%$267/sqft |
Source: | ||
| 9/23/2025 | Contingent | $275,000$260/sqft |
Source: | ||
| 9/19/2025 | Listed for sale | $275,000+139.2%$260/sqft |
Source: | ||
| 10/24/2017 | Sold | $114,950-3.3%$109/sqft |
Source: Public Record Report a problem | ||
| 9/2/2017 | Listed for sale | $118,900+38.3%$113/sqft |
Source: RE/MAX Access #7046780 Report a problem | ||
Public tax history
| Year | Property taxes | Tax assessment |
|---|---|---|
| 2025 | $3,326 +26% | $237,600 +26% |
| 2024 | $2,639 | $188,500 |
| 2023 | $2,639 +30% | $188,500 |
Find assessor info on the county website
Neighborhood: Holmesburg
Nearby schools
GreatSchools rating
- 5/10NORTHEAST COMMUNITY PROPEL ACADEMYGrades: K-8Distance: 0.4 mi
- 3/10Lincoln High SchoolGrades: PK,9-12Distance: 0.6 mi
Schools provided by the listing agent
- District: Philadelphia City
Source: Bright MLS. This data may not be complete. We recommend contacting the local school district to confirm school assignments for this home.

Get pre-qualified for a loan
At Zillow Home Loans, we can pre-qualify you in as little as 5 minutes with no impact to your credit score.An equal housing lender. NMLS #10287.
Sell for more on Zillow
Get a free Zillow Showcase℠ listing and you could sell for .
$283,000
2% more+ $5,660
With Zillow Showcase(estimated)
$288,660


