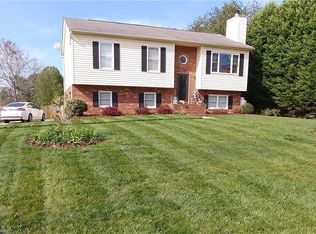Sold for $399,000
$399,000
3504 Enterprise Rd, Lexington, NC 27295
3beds
1,805sqft
Stick/Site Built, Residential, Single Family Residence
Built in 1992
0.46 Acres Lot
$408,400 Zestimate®
$--/sqft
$1,990 Estimated rent
Home value
$408,400
$343,000 - $486,000
$1,990/mo
Zestimate® history
Loading...
Owner options
Explore your selling options
What's special
Your private summer retreat awaits complete with a sparkling pool in this beautifully updated split-foyer home in Lexington! Situated on a generous corner lot this move-in ready gem blends comfort, style, and outdoor living. Inside, enjoy 3 bedrooms, a bonus room, and the rare luxury of two primary suites—one on each level—perfect for added privacy or multi-generational living. The open floor plan is full of natural light and features new LVP flooring, fresh paint, a stunning kitchen with quartz countertops, and brand-new stainless steel appliances. Bathrooms are fully updated with sleek tile finishes. Step outside to your newly built deck and enjoy your very own private in-ground pool—ideal for relaxing or entertaining all summer long. The fully fenced backyard provides peace of mind for kids and pets, while a storage building and 2-car garage add extra functionality. Don’t miss this opportunity to own a home that truly has it all.
Zillow last checked: 8 hours ago
Listing updated: May 30, 2025 at 10:55pm
Listed by:
Leslie Ledesma 980-895-6059,
Monarch Group Realty,
Maria Valverde 336-862-2116,
Monarch Group Realty
Bought with:
LaBreska Price, 317511
L & L Real Estate
Source: Triad MLS,MLS#: 1178875 Originating MLS: Winston-Salem
Originating MLS: Winston-Salem
Facts & features
Interior
Bedrooms & bathrooms
- Bedrooms: 3
- Bathrooms: 3
- Full bathrooms: 3
- Main level bathrooms: 3
Primary bedroom
- Level: Main
- Dimensions: 14.75 x 13.42
Bedroom 2
- Level: Main
- Dimensions: 9.42 x 13.42
Bedroom 3
- Level: Basement
- Dimensions: 11.67 x 15.33
Bonus room
- Level: Main
- Dimensions: 11.5 x 9.42
Heating
- Heat Pump, Electric
Cooling
- Central Air, Heat Pump
Appliances
- Included: Microwave, Convection Oven, Cooktop, Ice Maker, Electric Water Heater
- Laundry: Dryer Connection, In Basement, Washer Hookup
Features
- Ceiling Fan(s)
- Flooring: Vinyl
- Basement: Basement
- Has fireplace: No
Interior area
- Total structure area: 1,805
- Total interior livable area: 1,805 sqft
- Finished area above ground: 1,290
- Finished area below ground: 515
Property
Parking
- Total spaces: 2
- Parking features: Garage, Driveway, Garage Door Opener, Attached
- Attached garage spaces: 2
- Has uncovered spaces: Yes
Features
- Levels: Multi/Split
- Has private pool: Yes
- Pool features: Private
- Fencing: Fenced,Privacy
Lot
- Size: 0.46 Acres
- Features: Corner Lot
Details
- Additional structures: Storage
- Parcel number: 03014D0000002
- Zoning: RA3
- Special conditions: Owner Sale
Construction
Type & style
- Home type: SingleFamily
- Property subtype: Stick/Site Built, Residential, Single Family Residence
Materials
- Brick, Vinyl Siding
Condition
- Year built: 1992
Utilities & green energy
- Sewer: Septic Tank
- Water: Public
Community & neighborhood
Location
- Region: Lexington
Other
Other facts
- Listing agreement: Exclusive Right To Sell
- Listing terms: Cash,Conventional,FHA,VA Loan
Price history
| Date | Event | Price |
|---|---|---|
| 5/30/2025 | Sold | $399,000 |
Source: | ||
| 5/9/2025 | Pending sale | $399,000 |
Source: | ||
| 5/1/2025 | Listed for sale | $399,000+104.6% |
Source: | ||
| 9/13/2024 | Sold | $195,000+2.6%$108/sqft |
Source: Public Record Report a problem | ||
| 12/30/2019 | Sold | $190,000-5% |
Source: | ||
Public tax history
| Year | Property taxes | Tax assessment |
|---|---|---|
| 2025 | $1,221 | $190,750 |
| 2024 | $1,221 | $190,750 |
| 2023 | $1,221 | $190,750 |
Find assessor info on the county website
Neighborhood: 27295
Nearby schools
GreatSchools rating
- 5/10Northwest ElementaryGrades: PK-5Distance: 0.5 mi
- 9/10North Davidson MiddleGrades: 6-8Distance: 2.8 mi
- 6/10North Davidson HighGrades: 9-12Distance: 2.9 mi
Get a cash offer in 3 minutes
Find out how much your home could sell for in as little as 3 minutes with a no-obligation cash offer.
Estimated market value
$408,400
