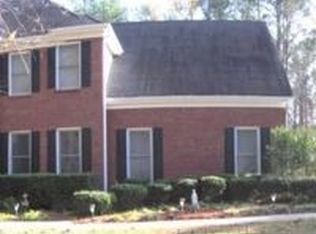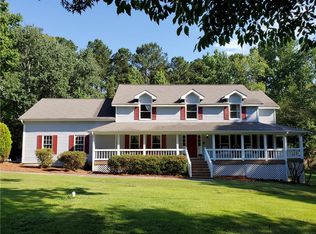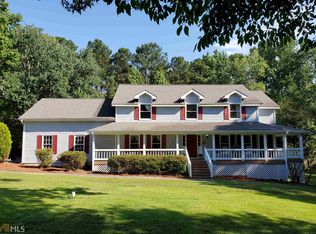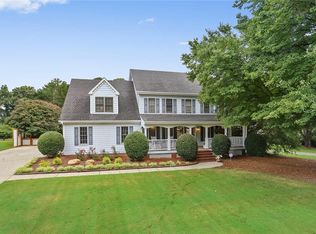SPRAWLING EXECUTIVE RANCH ON 1.65 PRIVATE LEVEL ACRES** LONG ROCKING CHAIR FRONT PORCH**HARDWOOD FLRS IN KIT, DINING, GREATROOM, FOYER & HALL**SPLIT BR PLAN** 4TH BR
This property is off market, which means it's not currently listed for sale or rent on Zillow. This may be different from what's available on other websites or public sources.



