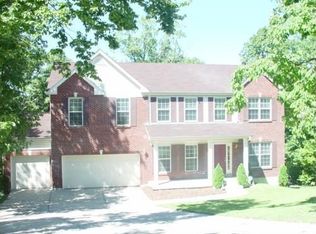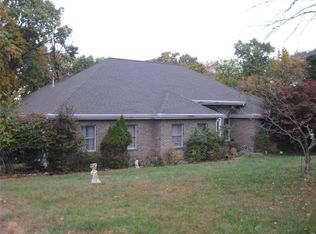Closed
Listing Provided by:
Sue G Martin 636-795-3400,
Coldwell Banker Realty - Gundaker
Bought with: Coldwell Banker Realty - Gundaker
Price Unknown
3504 Newcastle Ct, High Ridge, MO 63049
4beds
5,068sqft
Single Family Residence
Built in 1994
2.52 Acres Lot
$616,300 Zestimate®
$--/sqft
$3,649 Estimated rent
Home value
$616,300
$549,000 - $696,000
$3,649/mo
Zestimate® history
Loading...
Owner options
Explore your selling options
What's special
Welcome to this rehabbed beauty in the gated Stonehenge community. Nestled on 2.5 wooded acres on a cul-de-sac street that backs to the subdivision lake, enjoy the peaceful serenity and privacy of nature from your deck overlooking the landscape that backs to the subdivision lake. You will truly feel like you are in a castle when you enter this amazing updated 1.5 story, with 4 bedrooms, 4.5 baths & finished walk-out lower level. Custom millwork, Acacia hardwood floors and beamed ceilings add to the elegance of this home. The impressive entry looks into the 2 story great room with floor to ceiling stone fireplace for cozy gatherings. The floor plan has been open and has an adjoining breakfast room with spacious bay area for extra seating. Beautifully updated kitchen boasts custom cabinetry, large island, granite surfaces & upgraded GE Cafe appliances. Main floor laundry too! A main floor primary bedroom suite includes 2 walk-in closets and luxury bath w/heated floor, jetted tub & custom shower. Upstairs, you'll find an open sitting area, along w/3 spacious bedrooms, 2 sharing a jack 'n jill bath and the other with it's own ensuite bath. The finished walk-out lower level has 10 ft ceilings, a large recreation/flex area, potential 5th bedroom or home office, theatre area, full bath, ample storage spaces and 2 walk-outs - one leading to a patio area with hot tub that stays with the house. The oversized 3-car garage offers plenty of space for vehicles and storage too.
Zillow last checked: 8 hours ago
Listing updated: July 24, 2025 at 07:14am
Listing Provided by:
Sue G Martin 636-795-3400,
Coldwell Banker Realty - Gundaker
Bought with:
Emily Bliss, 2017031734
Coldwell Banker Realty - Gundaker
Source: MARIS,MLS#: 25033445 Originating MLS: St. Louis Association of REALTORS
Originating MLS: St. Louis Association of REALTORS
Facts & features
Interior
Bedrooms & bathrooms
- Bedrooms: 4
- Bathrooms: 4
- Full bathrooms: 3
- 1/2 bathrooms: 1
- Main level bathrooms: 2
- Main level bedrooms: 1
Primary bedroom
- Features: Floor Covering: Carpeting
- Level: Main
- Area: 330
- Dimensions: 22x15
Bedroom 2
- Features: Floor Covering: Carpeting
- Level: Upper
- Area: 340
- Dimensions: 20x17
Bedroom 3
- Features: Floor Covering: Carpeting
- Level: Upper
- Area: 238
- Dimensions: 17x14
Primary bathroom
- Description: Heating flooring!
- Features: Floor Covering: Ceramic Tile
- Level: Main
- Area: 240
- Dimensions: 15x16
Bathroom 2
- Features: Floor Covering: Luxury Vinyl Tile
- Level: Upper
- Area: 40
- Dimensions: 8x5
Bathroom 3
- Description: Jack 'n Jill Bath
- Features: Floor Covering: Ceramic Tile
- Level: Upper
- Area: 66
- Dimensions: 6x11
Bathroom 4
- Features: Floor Covering: Carpeting
- Level: Upper
- Area: 476
- Dimensions: 34x14
Bathroom 4
- Features: Floor Covering: Luxury Vinyl Tile
- Level: Lower
- Area: 80
- Dimensions: 8x10
Dining room
- Features: Floor Covering: Wood
- Level: Main
- Area: 231
- Dimensions: 21x11
Exercise room
- Features: Floor Covering: Other
- Level: Lower
- Area: 396
- Dimensions: 22x18
Family room
- Features: Floor Covering: Laminate
- Level: Lower
- Area: 567
- Dimensions: 27x21
Great room
- Features: Floor Covering: Wood
- Level: Main
- Area: 255
- Dimensions: 17x15
Kitchen
- Features: Floor Covering: Wood
- Level: Main
- Area: 180
- Dimensions: 12x15
Laundry
- Features: Floor Covering: Ceramic Tile
- Level: Main
- Area: 88
- Dimensions: 8x11
Loft
- Features: Floor Covering: Wood
- Level: Upper
- Area: 315
- Dimensions: 21x15
Media room
- Features: Floor Covering: Carpeting
- Level: Lower
- Area: 529
- Dimensions: 23x23
Other
- Features: Floor Covering: Wood
- Level: Main
- Area: 80
- Dimensions: 8x10
Heating
- Electric, Forced Air, Geothermal, Heat Pump, Zoned
Cooling
- Ceiling Fan(s), Central Air, Dual, Electric, Exhaust Fan, Zoned
Appliances
- Included: Stainless Steel Appliance(s), Cooktop, Dishwasher, Disposal, Exhaust Fan, Ice Maker, Microwave, Double Oven, Refrigerator, Electric Water Heater
- Laundry: Electric Dryer Hookup, Laundry Room, Main Level, Washer Hookup
Features
- Breakfast Bar, Butler Pantry, Cathedral Ceiling(s), Ceiling Fan(s), Chandelier, Custom Cabinetry, Double Vanity, High Ceilings, Kitchen Island, Kitchen/Dining Room Combo, Open Floorplan, Separate Shower, Soaking Tub, Solid Surface Countertop(s), Special Millwork, Two Story Entrance Foyer, Walk-In Closet(s), Walk-In Pantry, Workshop/Hobby Area
- Flooring: Carpet, Ceramic Tile, Hardwood, Wood
- Doors: French Doors, Sliding Doors
- Windows: Bay Window(s), Blinds, Screens, Window Treatments, Wood Frames
- Basement: Concrete,Partially Finished,Full,Sleeping Area,Storage Space,Walk-Out Access
- Number of fireplaces: 1
- Fireplace features: Family Room, Great Room, Stone
Interior area
- Total structure area: 5,068
- Total interior livable area: 5,068 sqft
- Finished area above ground: 4,068
- Finished area below ground: 1,000
Property
Parking
- Total spaces: 3
- Parking features: Additional Parking, Asphalt, Attached, Driveway, Garage Door Opener, Garage Faces Front, Kitchen Level, Oversized
- Attached garage spaces: 3
- Has uncovered spaces: Yes
Accessibility
- Accessibility features: Central Living Area, Common Area
Features
- Levels: One and One Half
- Patio & porch: Deck, Patio
- Exterior features: Lighting
- Fencing: None
- Waterfront features: Waterfront, Lake
Lot
- Size: 2.52 Acres
- Features: Adjoins Common Ground, Adjoins Wooded Area, Cul-De-Sac, Gentle Sloping, Many Trees, Waterfront
Details
- Parcel number: 024.019.00000008.10
- Special conditions: Standard
Construction
Type & style
- Home type: SingleFamily
- Architectural style: Traditional
- Property subtype: Single Family Residence
Materials
- Brick, Concrete, Frame, Stone Veneer, Vinyl Siding
- Foundation: Concrete Perimeter
- Roof: Architectural Shingle
Condition
- Updated/Remodeled
- New construction: No
- Year built: 1994
Utilities & green energy
- Electric: Ameren
- Sewer: Septic Tank
- Water: Public
Community & neighborhood
Community
- Community features: Gated, Lake, Street Lights
Location
- Region: High Ridge
- Subdivision: Stonehenge Estates
HOA & financial
HOA
- Has HOA: Yes
- HOA fee: $600 annually
- Amenities included: Association Management, Common Ground, Lake
- Services included: Maintenance Parking/Roads, Common Area Maintenance, Other, Snow Removal
- Association name: Stonehenge HOA
Other
Other facts
- Listing terms: Cash,Conventional
- Ownership: Private
- Road surface type: Asphalt, Concrete
Price history
| Date | Event | Price |
|---|---|---|
| 7/22/2025 | Sold | -- |
Source: | ||
| 7/10/2025 | Pending sale | $639,900$126/sqft |
Source: | ||
| 6/26/2025 | Contingent | $639,900$126/sqft |
Source: | ||
| 6/14/2025 | Price change | $639,900-5.2%$126/sqft |
Source: | ||
| 5/31/2025 | Listed for sale | $675,000+131.2%$133/sqft |
Source: | ||
Public tax history
| Year | Property taxes | Tax assessment |
|---|---|---|
| 2025 | $6,233 +6.8% | $87,500 +8.3% |
| 2024 | $5,834 +0.5% | $80,800 |
| 2023 | $5,804 -0.1% | $80,800 |
Find assessor info on the county website
Neighborhood: 63049
Nearby schools
GreatSchools rating
- 7/10High Ridge Elementary SchoolGrades: K-5Distance: 2.3 mi
- 5/10Wood Ridge Middle SchoolGrades: 6-8Distance: 2.6 mi
- 6/10Northwest High SchoolGrades: 9-12Distance: 8.6 mi
Schools provided by the listing agent
- Elementary: High Ridge Elem.
- Middle: Northwest Valley School
- High: Northwest High
Source: MARIS. This data may not be complete. We recommend contacting the local school district to confirm school assignments for this home.
Get a cash offer in 3 minutes
Find out how much your home could sell for in as little as 3 minutes with a no-obligation cash offer.
Estimated market value$616,300
Get a cash offer in 3 minutes
Find out how much your home could sell for in as little as 3 minutes with a no-obligation cash offer.
Estimated market value
$616,300

