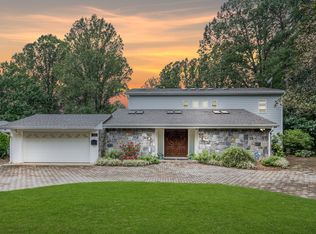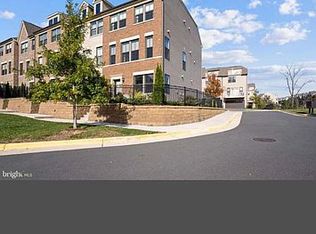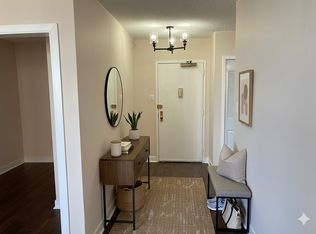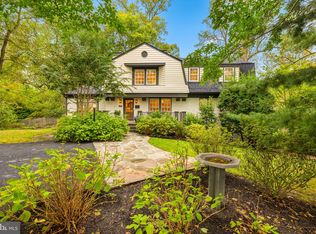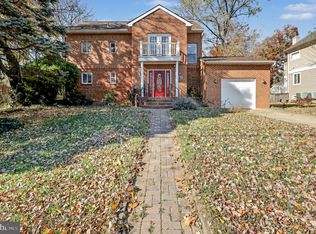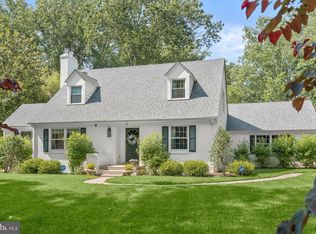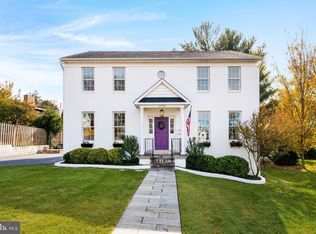NEW PRICE! Lake Barcroft – Exceptional Lakefront Living! Tucked away on a quiet cul-de-sac, this expansive home offers over 100 feet of gorgeous lakefront and stunning water views. The split-level offers plenty of room to spread out, entertain, and enjoy the scenery. Features newer windows throughout and hardwood floors on the main level. The expanded eat-in kitchen boasts top-of-the-line stainless steel appliances and a breakfast bar. Sliding doors in the breakfast area open to a Trex deck overlooking the lake and landscaped backyard. The main level also includes a sun-filled dining room with a bay window and a welcoming living room with a gas fireplace. Upstairs, you'll find four additional bedrooms and two full baths, including an en suite primary with peaceful lake views. The lower levels offer two more bedrooms, a full bath, and a laundry room. The expansive recreation room includes new plush carpeting, a gas fireplace, and space for a game/pool table. French doors open to the backyard, and another door leads to a workshop and the slate patio. Outside, the beautifully landscaped yard is a private retreat with a strolling path to the water’s edge and multiple outdoor living areas. Don’t miss the spacious new boathouse—complete with electricity! A 1-car carport adds everyday convenience, and a brand-new roof provides peace of mind. Enjoy all the perks of Lake Barcroft living—boating, swimming, fishing, and five sandy beaches—plus a close-knit community and year-round events. With easy access to commuter routes (50/66/495/395) and just a short drive to DC, Arlington, and Tyson's, this home has it all!
Under contract
$1,790,000
3504 Pinetree Ter, Falls Church, VA 22041
6beds
3,656sqft
Est.:
Single Family Residence
Built in 1955
0.59 Acres Lot
$-- Zestimate®
$490/sqft
$41/mo HOA
What's special
Gorgeous lakefrontGas fireplaceNew plush carpetingPrivate retreatBrand-new roofBeautifully landscaped yardExpansive home
- 188 days |
- 182 |
- 1 |
Zillow last checked: 9 hours ago
Listing updated: December 03, 2025 at 06:11pm
Listed by:
Lisa Dubois-Headley 703-350-9595,
RE/MAX Distinctive Real Estate, Inc.
Source: Bright MLS,MLS#: VAFX2238338
Facts & features
Interior
Bedrooms & bathrooms
- Bedrooms: 6
- Bathrooms: 3
- Full bathrooms: 3
Rooms
- Room types: Living Room, Dining Room, Primary Bedroom, Bedroom 2, Bedroom 3, Bedroom 4, Bedroom 5, Kitchen, Family Room, Breakfast Room, Laundry, Workshop, Bedroom 6, Bathroom 2, Bathroom 3, Primary Bathroom
Primary bedroom
- Features: Flooring - HardWood, Ceiling Fan(s), Attached Bathroom
- Level: Upper
- Area: 176 Square Feet
- Dimensions: 16 x 11
Bedroom 2
- Features: Flooring - HardWood
- Level: Upper
- Area: 143 Square Feet
- Dimensions: 11 x 13
Bedroom 3
- Features: Flooring - HardWood
- Level: Upper
- Area: 143 Square Feet
- Dimensions: 11 x 13
Bedroom 4
- Level: Upper
- Area: 99 Square Feet
- Dimensions: 9 x 11
Bedroom 5
- Level: Lower
- Area: 176 Square Feet
- Dimensions: 16 x 11
Bedroom 6
- Features: Walk-In Closet(s)
- Level: Lower
- Area: 180 Square Feet
- Dimensions: 15 x 12
Primary bathroom
- Features: Bathroom - Stall Shower
- Level: Upper
Bathroom 2
- Features: Bathroom - Tub Shower
- Level: Upper
Bathroom 3
- Level: Lower
- Area: 72 Square Feet
- Dimensions: 12 x 6
Breakfast room
- Features: Flooring - HardWood, Balcony Access
- Level: Main
- Area: 96 Square Feet
- Dimensions: 12 x 8
Dining room
- Features: Flooring - HardWood, Chair Rail, Formal Dining Room, Crown Molding
- Level: Main
- Area: 156 Square Feet
- Dimensions: 12 x 13
Family room
- Features: Flooring - Carpet
- Level: Lower
- Area: 702 Square Feet
- Dimensions: 26 x 27
Kitchen
- Features: Flooring - HardWood, Breakfast Bar, Double Sink, Eat-in Kitchen
- Level: Main
- Area: 168 Square Feet
- Dimensions: 12 x 14
Laundry
- Level: Lower
- Area: 36 Square Feet
- Dimensions: 6 x 6
Living room
- Features: Flooring - HardWood, Chair Rail, Fireplace - Gas, Crown Molding
- Level: Main
- Area: 270 Square Feet
- Dimensions: 15 x 18
Workshop
- Level: Lower
- Area: 96 Square Feet
- Dimensions: 12 x 8
Heating
- Forced Air, Wall Unit, Zoned, Electric
Cooling
- Central Air, Wall Unit(s), Zoned, Electric
Appliances
- Included: Dishwasher, Disposal, Dryer, Humidifier, Ice Maker, Refrigerator, Washer, Water Heater, Oven/Range - Gas, Gas Water Heater
- Laundry: Laundry Room
Features
- Ceiling Fan(s), Dining Area, Breakfast Area, Built-in Features, Chair Railings, Floor Plan - Traditional, Open Floorplan, Formal/Separate Dining Room, Kitchen - Table Space, Primary Bath(s), Recessed Lighting, Bathroom - Stall Shower, Soaking Tub, Bathroom - Tub Shower, Walk-In Closet(s), Plaster Walls
- Flooring: Hardwood, Wood, Carpet
- Doors: Sliding Glass
- Windows: Double Pane Windows, Screens, Bay/Bow
- Basement: Full
- Number of fireplaces: 2
Interior area
- Total structure area: 3,656
- Total interior livable area: 3,656 sqft
- Finished area above ground: 1,835
- Finished area below ground: 1,821
Video & virtual tour
Property
Parking
- Total spaces: 1
- Parking features: Asphalt, Attached Carport, Driveway
- Carport spaces: 1
- Has uncovered spaces: Yes
Accessibility
- Accessibility features: None
Features
- Levels: Multi/Split,Four
- Stories: 4
- Patio & porch: Deck, Patio
- Exterior features: Boat Storage, Lighting, Extensive Hardscape, Flood Lights
- Pool features: None
- Has view: Yes
- View description: Lake, Panoramic, Water
- Has water view: Yes
- Water view: Lake,Water
- Waterfront features: Fishing Allowed, Canoe/Kayak, Boat - Electric Motor Only, Private Access, Beach Access, Lake
- Body of water: Lake Barcroft
- Frontage length: Water Frontage Ft: 100
Lot
- Size: 0.59 Acres
Details
- Additional structures: Above Grade, Below Grade
- Parcel number: 0612 16 0793
- Zoning: 120
- Special conditions: Standard
Construction
Type & style
- Home type: SingleFamily
- Property subtype: Single Family Residence
Materials
- Brick
- Foundation: Slab
- Roof: Asphalt
Condition
- Very Good
- New construction: No
- Year built: 1955
Details
- Builder model: Waterfront!
Utilities & green energy
- Sewer: Public Sewer
- Water: Public
Community & HOA
Community
- Subdivision: Lake Barcroft
HOA
- Has HOA: Yes
- Amenities included: Beach Access, Boat Dock/Slip, Boat Ramp, Volleyball Courts, Common Grounds, Tot Lots/Playground, Non-Lake Recreational Area, Pier/Dock, Water/Lake Privileges
- Services included: Common Area Maintenance, Insurance, Management, Pier/Dock Maintenance, Reserve Funds
- HOA fee: $495 annually
- HOA name: LAKE BARCROFT ASSOCIATION (LBA)
Location
- Region: Falls Church
Financial & listing details
- Price per square foot: $490/sqft
- Tax assessed value: $1,731,480
- Annual tax amount: $22,239
- Date on market: 6/6/2025
- Listing agreement: Exclusive Right To Sell
- Ownership: Fee Simple
Estimated market value
Not available
Estimated sales range
Not available
$5,257/mo
Price history
Price history
| Date | Event | Price |
|---|---|---|
| 11/7/2025 | Contingent | $1,790,000$490/sqft |
Source: | ||
| 9/3/2025 | Price change | $1,790,000-3%$490/sqft |
Source: | ||
| 7/11/2025 | Price change | $1,845,000-2.6%$505/sqft |
Source: | ||
| 6/19/2025 | Price change | $1,895,000-5%$518/sqft |
Source: | ||
| 6/6/2025 | Listed for sale | $1,995,000+47.9%$546/sqft |
Source: | ||
Public tax history
Public tax history
| Year | Property taxes | Tax assessment |
|---|---|---|
| 2025 | $22,854 +0.6% | $1,731,480 +0.4% |
| 2024 | $22,711 +11.1% | $1,725,020 +7.8% |
| 2023 | $20,441 +10.7% | $1,599,560 +12.9% |
Find assessor info on the county website
BuyAbility℠ payment
Est. payment
$10,947/mo
Principal & interest
$8802
Property taxes
$1477
Other costs
$668
Climate risks
Neighborhood: 22041
Nearby schools
GreatSchools rating
- NABailey's Elementary School for the Arts and SciencesGrades: PK-2Distance: 0.3 mi
- 3/10Glasgow Middle SchoolGrades: 6-8Distance: 0.7 mi
- 2/10Justice High SchoolGrades: 9-12Distance: 0.7 mi
Schools provided by the listing agent
- Elementary: Baileys
- Middle: Glasgow
- High: Justice
- District: Fairfax County Public Schools
Source: Bright MLS. This data may not be complete. We recommend contacting the local school district to confirm school assignments for this home.
- Loading
