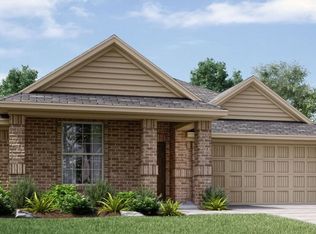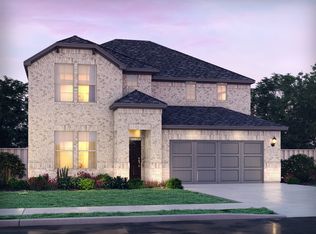Sold
Price Unknown
3504 Riviera Ct, Denton, TX 76207
5beds
3,012sqft
Single Family Residence
Built in 2022
6,011.28 Square Feet Lot
$447,500 Zestimate®
$--/sqft
$4,082 Estimated rent
Home value
$447,500
$425,000 - $474,000
$4,082/mo
Zestimate® history
Loading...
Owner options
Explore your selling options
What's special
Seller is offering 5000k towards closing costs or rate buy down with full price offer. Welcome to Kings Ridge Estates – where space, style, and smart living come together!
This impeccably maintained, one-owner home offers 5 spacious bedrooms, including a generous first-floor primary suite, and an oversized upstairs game room perfect for movie nights or entertaining. The home features a perfect open floorplan with a large eat-in kitchen that overlooks the living and dining areas—ideal for both everyday living and hosting family and friends.
Situated on a large lot with no MUD or PID taxes, this home was thoughtfully designed with energy efficiency in mind, resulting in a quieter and healthier living environment, as well as significantly lower monthly utility costs.
Enjoy access to top-rated Denton ISD schools, including a brand-new high school just across the street. Spend your afternoons at nearby North Lakes Park or stay active at the local recreation center. Conveniently located with easy access to shopping, dining, and major employment hubs, this home truly offers the perfect balance of comfort, community, and convenience.
Don’t miss the opportunity to live in one of Denton’s most desirable neighborhoods!
Zillow last checked: 8 hours ago
Listing updated: December 03, 2025 at 08:25am
Listed by:
Amanda Major 0708543,
Keller Williams Realty-FM 972-874-1905
Bought with:
Nichelle Keithley
Coldwell Banker Apex, REALTORS
Source: NTREIS,MLS#: 20975253
Facts & features
Interior
Bedrooms & bathrooms
- Bedrooms: 5
- Bathrooms: 3
- Full bathrooms: 3
Primary bedroom
- Features: Ceiling Fan(s), Dual Sinks
- Level: First
- Dimensions: 15 x 14
Bedroom
- Features: Ceiling Fan(s)
- Level: Second
- Dimensions: 13 x 13
Bedroom
- Features: Ceiling Fan(s)
- Level: Second
- Dimensions: 12 x 11
Bedroom
- Features: Ceiling Fan(s)
- Level: First
- Dimensions: 12 x 11
Bedroom
- Features: Ceiling Fan(s)
- Level: Second
- Dimensions: 12 x 11
Game room
- Level: Second
- Dimensions: 18 x 18
Living room
- Features: Ceiling Fan(s)
- Level: First
- Dimensions: 21 x 25
Heating
- ENERGY STAR Qualified Equipment
Cooling
- ENERGY STAR Qualified Equipment
Appliances
- Included: Dishwasher, Disposal, Gas Oven, Microwave, Tankless Water Heater, Vented Exhaust Fan
Features
- Built-in Features, Decorative/Designer Lighting Fixtures, Eat-in Kitchen, Granite Counters, High Speed Internet, Kitchen Island, Open Floorplan, Pantry, Cable TV, Walk-In Closet(s)
- Flooring: Carpet, Ceramic Tile, Luxury Vinyl Plank
- Has basement: No
- Has fireplace: No
Interior area
- Total interior livable area: 3,012 sqft
Property
Parking
- Total spaces: 2
- Parking features: Door-Single, Garage
- Attached garage spaces: 2
Features
- Levels: Two
- Stories: 2
- Patio & porch: Covered
- Exterior features: Awning(s)
- Pool features: None
- Fencing: Fenced,Wood
Lot
- Size: 6,011 sqft
- Features: Back Yard, Lawn, Landscaped
- Residential vegetation: Cleared, Grassed
Details
- Parcel number: R994334
Construction
Type & style
- Home type: SingleFamily
- Architectural style: Traditional,Detached
- Property subtype: Single Family Residence
Materials
- Brick, Rock, Stone
- Foundation: Slab
- Roof: Asphalt
Condition
- Year built: 2022
Utilities & green energy
- Sewer: Public Sewer
- Water: Public
- Utilities for property: Sewer Available, Water Available, Cable Available
Community & neighborhood
Security
- Security features: Fire Alarm
Community
- Community features: Park, Trails/Paths
Location
- Region: Denton
- Subdivision: Kings Ridge Estates
HOA & financial
HOA
- Has HOA: Yes
- HOA fee: $450 annually
- Services included: Maintenance Grounds
- Association name: Legacy Southwest Property Management
- Association phone: 214-705-1615
Other
Other facts
- Listing terms: Cash,Conventional,FHA,VA Loan
Price history
| Date | Event | Price |
|---|---|---|
| 11/24/2025 | Sold | -- |
Source: NTREIS #20975253 Report a problem | ||
| 11/4/2025 | Pending sale | $455,000$151/sqft |
Source: NTREIS #20975253 Report a problem | ||
| 10/28/2025 | Contingent | $455,000$151/sqft |
Source: NTREIS #20975253 Report a problem | ||
| 10/7/2025 | Price change | $455,000-2.2%$151/sqft |
Source: NTREIS #20975253 Report a problem | ||
| 9/5/2025 | Price change | $465,000-3.1%$154/sqft |
Source: NTREIS #20975253 Report a problem | ||
Public tax history
| Year | Property taxes | Tax assessment |
|---|---|---|
| 2025 | $7,170 -10.8% | $447,544 -6.4% |
| 2024 | $8,034 +66% | $478,160 +88.6% |
| 2023 | $4,840 +424.1% | $253,490 +482.7% |
Find assessor info on the county website
Neighborhood: 76207
Nearby schools
GreatSchools rating
- 4/10Evers Park Elementary SchoolGrades: PK-5Distance: 2 mi
- 4/10Calhoun Middle SchoolGrades: 6-8Distance: 2.8 mi
- 5/10Denton High SchoolGrades: 9-12Distance: 0.2 mi
Schools provided by the listing agent
- Elementary: Evers Park
- Middle: Calhoun
- High: Denton
- District: Denton ISD
Source: NTREIS. This data may not be complete. We recommend contacting the local school district to confirm school assignments for this home.
Get a cash offer in 3 minutes
Find out how much your home could sell for in as little as 3 minutes with a no-obligation cash offer.
Estimated market value$447,500
Get a cash offer in 3 minutes
Find out how much your home could sell for in as little as 3 minutes with a no-obligation cash offer.
Estimated market value
$447,500

