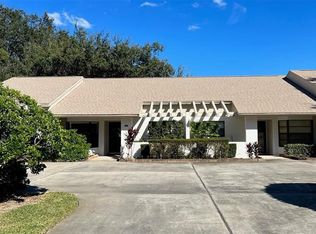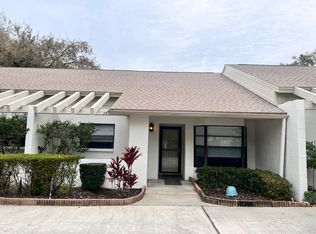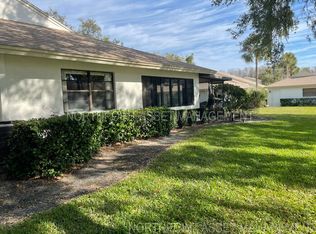Sold for $275,000
$275,000
3504 Wedge Way, New Port Richey, FL 34655
2beds
1,172sqft
Villa
Built in 1984
-- sqft lot
$271,500 Zestimate®
$235/sqft
$2,090 Estimated rent
Home value
$271,500
$247,000 - $299,000
$2,090/mo
Zestimate® history
Loading...
Owner options
Explore your selling options
What's special
STYLISH, UPGRADED, and READY FOR YOU! This REMARKABLE 2-bedroom, 2-bath, VILLA, with attached 1-Car Carport & storage closet, is located within the gated community of Seven Springs Golf & Country Club. A slate-paver courtyard & NEW modern front door welcome you inside. NEW Luxury Vinyl Plank FLOORING runs throughout, exuding a warm & inviting ambiance that will make you feel right at home. New custom shutters grace the windows. Beautifully reimagined with HIGH-END FINISHES & THOUGHTFUL UPDATES, this home is IMMACULATE & offers the perfect blend of comfort & style! Enjoy cooking & creating culinary delights in your INCREDIBLE KITCHEN, featuring sleek QUARTZ counters, classic cabinetry with soft close drawers & complimentary matte brushed-gold hardware, Blanco single bowl sink with premium fixture, stainless appliances (including a Bosch dishwasher with 3rd rack), custom vent hood, under-cabinet lighting, subway-tile backsplash, nearly 9-foot long BREAKFAST BAR with room for barstools, ISLAND for additional prep, CLOSET PANTRY, recessed lighting & crown molding. The open concept design of the DINING & LIVING Rooms allows for effortless entertaining & comfortable flow. The living room features a sizable pocket glass sliding door that, when open, completely disappears into the wall, creating a seamless connection to the adjacent FLORIDA ROOM, with newer windows, new custom window shades, tile flooring, ceiling fan. The perfect place to relax & unwind! Step outside & enjoy the outdoors on your NEW CUSTOM, PAVER PATIO, spanning the rear of the home & surrounded by established landscape & greenery. Back inside, the PRIMARY BEDROOM is a spacious retreat with a fully remodeled En-Suite Bathroom- two sinks, extended granite countertops, step-in shower with glass door, & linen closet. The NEWLY-CUSTOMIZED WALK-IN CLOSET is generous in size & also provides attic access, with decked flooring for added storage space. An ADDITIONAL BEDROOM & impressive BATHROOM, with contemporary fixtures & skylight for natural light, are tucked away on the opposite side of the home & able to be closed off with a pocket door, for added privacy or home office use. An INTERIOR LAUNDRY CLOSET houses the washer & dryer(included). The 1-Car CARPORT is breezy & conveniently ATTACHED, protecting you from the elements. ADDITIONAL FEATURES/UPGRADES: New interior paint, new baseboards, new light fixtures(interior & exterior), new ceiling fans, new toilets, new electrical outlets, new A/C ductwork & vents, TRANE HVAC, new exterior gutters, exterior STORAGE CLOSET, full-view glass door, newer windows (primary bedroom & bathroom). ALL INCLUDED IN MONTHLY FEES... internet,cable, water, sewer, trash, roof (2021), lawn services, irrigation, exterior paint, 24-hr “manned” gated security, access to the Club and amenities, & more! Seven Springs Golf & Country Club offers an abundance of amenities that cater to every interest & is a great place to stay connected! The active clubhouse features restaurants & lounge, TWO POOLS(1 heated), golf gear/pro shop, Tennis, Pickle ball, Bocce Ball, PingPong, Billiards, Fitness Room, Cards (Euchre), Member Themed Dinners, fun Social Events, Clubs (Yoga, Book Club, Garden Club, etc),holiday events, amazing activities, & more! Surrounded by shopping & great restaurant options, Trinity Hospital, top-rated schools, & convenient to SR54, airport, & area’s most pristine beaches. Come live the resort-like lifestyle today!
Zillow last checked: 8 hours ago
Listing updated: August 28, 2025 at 10:48am
Listing Provided by:
Ginger Bozied 813-997-2955,
CENTURY 21 INTEGRA 800-593-7653
Bought with:
Matt Mayers, 3409495
LIFES A BEACH REAL ESTATE
Source: Stellar MLS,MLS#: TB8393807 Originating MLS: Suncoast Tampa
Originating MLS: Suncoast Tampa

Facts & features
Interior
Bedrooms & bathrooms
- Bedrooms: 2
- Bathrooms: 2
- Full bathrooms: 2
Primary bedroom
- Features: En Suite Bathroom, Walk-In Closet(s)
- Level: First
- Area: 234 Square Feet
- Dimensions: 13x18
Bedroom 2
- Features: Ceiling Fan(s), Built-in Closet
- Level: First
- Area: 121 Square Feet
- Dimensions: 11x11
Primary bathroom
- Features: Built-In Shower Bench, Dual Sinks, En Suite Bathroom, Exhaust Fan, Granite Counters, Shower No Tub, Window/Skylight in Bath, Linen Closet
- Level: First
- Area: 72 Square Feet
- Dimensions: 6x12
Bathroom 2
- Features: Tub With Shower, Window/Skylight in Bath
- Level: First
- Area: 44 Square Feet
- Dimensions: 4x11
Dining room
- Level: First
- Area: 100 Square Feet
- Dimensions: 10x10
Florida room
- Features: Ceiling Fan(s)
- Level: First
- Area: 126 Square Feet
- Dimensions: 9x14
Foyer
- Level: First
- Area: 21 Square Feet
- Dimensions: 3x7
Kitchen
- Features: Bar, Breakfast Bar, Pantry, Kitchen Island, Stone Counters, Dual Closets
- Level: First
- Area: 132 Square Feet
- Dimensions: 11x12
Laundry
- Features: Built-in Closet
- Level: First
- Area: 15 Square Feet
- Dimensions: 3x5
Living room
- Features: Ceiling Fan(s)
- Level: First
- Area: 228 Square Feet
- Dimensions: 12x19
Heating
- Central, Electric
Cooling
- Central Air
Appliances
- Included: Dishwasher, Disposal, Dryer, Electric Water Heater, Range, Range Hood, Refrigerator, Washer
- Laundry: Electric Dryer Hookup, In Kitchen, Inside, Washer Hookup
Features
- Ceiling Fan(s), Crown Molding, Open Floorplan, Split Bedroom, Stone Counters, Walk-In Closet(s)
- Flooring: Luxury Vinyl
- Doors: Sliding Doors
- Windows: Skylight(s), Window Treatments
- Has fireplace: No
- Common walls with other units/homes: End Unit
Interior area
- Total structure area: 1,354
- Total interior livable area: 1,172 sqft
Property
Parking
- Total spaces: 1
- Parking features: Covered, Guest
- Carport spaces: 1
Features
- Levels: One
- Stories: 1
- Patio & porch: Covered, Front Porch, Patio, Porch, Rear Porch, Screened
- Exterior features: Lighting, Rain Gutters, Storage
Lot
- Residential vegetation: Mature Landscaping, Trees/Landscaped
Details
- Additional structures: Storage
- Parcel number: 162624003E018000010
- Zoning: MF1
- Special conditions: None
Construction
Type & style
- Home type: SingleFamily
- Property subtype: Villa
Materials
- Block, Stucco
- Foundation: Slab
- Roof: Shingle
Condition
- New construction: No
- Year built: 1984
Utilities & green energy
- Sewer: Public Sewer
- Water: Public
- Utilities for property: Cable Connected, Electricity Connected, Public, Sewer Connected, Water Connected
Community & neighborhood
Security
- Security features: Gated Community, Security Gate, Smoke Detector(s)
Community
- Community features: Buyer Approval Required, Clubhouse, Fitness Center, Gated Community - Guard, Golf, Pool, Restaurant, Tennis Court(s)
Location
- Region: New Port Richey
- Subdivision: GOLF VIEW VILLAS CONDO 01
HOA & financial
HOA
- Has HOA: No
- HOA fee: $751 monthly
- Amenities included: Cable TV, Clubhouse, Fitness Center, Gated, Maintenance, Pickleball Court(s), Pool, Recreation Facilities, Security, Tennis Court(s), Vehicle Restrictions
- Services included: 24-Hour Guard, Cable TV, Common Area Taxes, Community Pool, Reserve Fund, Insurance, Internet, Maintenance Structure, Maintenance Grounds, Manager, Pool Maintenance, Private Road, Recreational Facilities, Security, Sewer, Trash, Water
- Association name: Golf View Villas Condo Assoc/Sentry Management
- Association phone: 727-942-1906
Other fees
- Pet fee: $0 monthly
Other financial information
- Total actual rent: 0
Other
Other facts
- Listing terms: Cash,Conventional
- Ownership: Condominium
- Road surface type: Paved
Price history
| Date | Event | Price |
|---|---|---|
| 8/28/2025 | Sold | $275,000$235/sqft |
Source: | ||
| 7/27/2025 | Pending sale | $275,000$235/sqft |
Source: | ||
| 6/24/2025 | Price change | $275,000-6.8%$235/sqft |
Source: | ||
| 6/6/2025 | Listed for sale | $295,000+100%$252/sqft |
Source: | ||
| 7/31/2020 | Sold | $147,500-13.2%$126/sqft |
Source: Public Record Report a problem | ||
Public tax history
| Year | Property taxes | Tax assessment |
|---|---|---|
| 2024 | $1,649 +4.5% | $127,510 |
| 2023 | $1,578 +12.3% | $127,510 +3% |
| 2022 | $1,406 +2.6% | $123,800 +6.1% |
Find assessor info on the county website
Neighborhood: 34655
Nearby schools
GreatSchools rating
- 7/10Longleaf Elementary SchoolGrades: PK-5Distance: 1 mi
- 8/10Seven Springs Middle SchoolGrades: 6-8Distance: 1.2 mi
- 7/10James W. Mitchell High SchoolGrades: 9-12Distance: 1.3 mi
Schools provided by the listing agent
- Elementary: Longleaf Elementary-PO
- Middle: Seven Springs Middle-PO
- High: J.W. Mitchell High-PO
Source: Stellar MLS. This data may not be complete. We recommend contacting the local school district to confirm school assignments for this home.
Get a cash offer in 3 minutes
Find out how much your home could sell for in as little as 3 minutes with a no-obligation cash offer.
Estimated market value$271,500
Get a cash offer in 3 minutes
Find out how much your home could sell for in as little as 3 minutes with a no-obligation cash offer.
Estimated market value
$271,500


