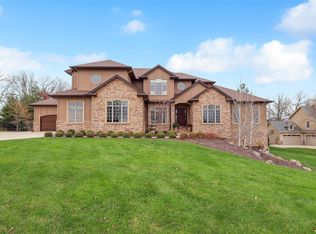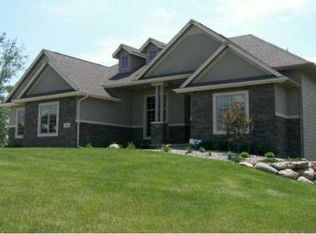Sold for $965,000
$965,000
3505 Bluestem Rd, Norwalk, IA 50211
5beds
4,374sqft
Single Family Residence
Built in 2008
0.61 Acres Lot
$974,200 Zestimate®
$221/sqft
$3,853 Estimated rent
Home value
$974,200
$857,000 - $1.10M
$3,853/mo
Zestimate® history
Loading...
Owner options
Explore your selling options
What's special
Welcome to luxurious living in the heart of Echo Valley in Norwalk! This breathtaking two-story home spans nearly 6,000 square ft of finish with the backdrop of the Echo Valley golf course. Amazing curb appeal and a newly painted exterior will greet you upon arrival. Inside, the great room sets the tone featuring a double-sided gas fireplace with tall pillars, an eat-in kitchen and many picture windows. The expansive gourmet kitchen has a new fridge, hood vent, lighting, backsplash & sink. The large island with swinging bar stools provides seating for five. The butler’s pantry with built-ins off the kitchen leads to the formal dining room with more built-in cabinets. Living area, sunroom with spiral staircase, office & half bath round out the spacious main level. Head up the open staircase to the 2nd floor where you’ll find a loft area, laundry room with new washer & dryer, 4 bedrooms & 3 baths. The primary suite has a tray ceiling, tile shower, whirlpool tub, smart toilet & huge walk-in closet. Downstairs, the walkout basement provides plenty of extra entertaining and living space including a full kitchen, theater room, 5th bedroom, ¾ bathroom and built in sauna. Outside is an entertainer’s dream, with a covered patio accompanied by a built in grill & fire pit. Huge (889 sq ft) 3 car garage for the cold Iowa winters. New carpet on main level & 2nd floor, new interior paint throughout and new roof (2022), central vac, irrigation. You need to see this home to appreciate it!
Zillow last checked: 8 hours ago
Listing updated: July 01, 2025 at 12:38pm
Listed by:
Chris Chiaramonte (515)771-1918,
Century 21 Signature
Bought with:
John Mauro
RE/MAX Concepts
Source: DMMLS,MLS#: 690788 Originating MLS: Des Moines Area Association of REALTORS
Originating MLS: Des Moines Area Association of REALTORS
Facts & features
Interior
Bedrooms & bathrooms
- Bedrooms: 5
- Bathrooms: 5
- Full bathrooms: 2
- 3/4 bathrooms: 2
- 1/2 bathrooms: 1
Heating
- Forced Air, Gas, Natural Gas
Cooling
- Central Air
Appliances
- Included: Dryer, Dishwasher, Microwave, Refrigerator, Stove, Washer
- Laundry: Upper Level
Features
- Wet Bar, Separate/Formal Dining Room, Fireplace, Window Treatments
- Flooring: Carpet, Tile
- Basement: Daylight,Finished,Walk-Out Access
- Number of fireplaces: 3
- Fireplace features: Gas Log
Interior area
- Total structure area: 4,374
- Total interior livable area: 4,374 sqft
- Finished area below ground: 1,478
Property
Parking
- Total spaces: 3
- Parking features: Attached, Garage, Three Car Garage
- Attached garage spaces: 3
Features
- Levels: Two
- Stories: 2
- Patio & porch: Covered, Open, Patio
- Exterior features: Basketball Court, Fire Pit, Sprinkler/Irrigation, Patio
- Fencing: Invisible,Pet Fence
Lot
- Size: 0.61 Acres
- Features: Rectangular Lot
Details
- Parcel number: 63232010290
- Zoning: R
Construction
Type & style
- Home type: SingleFamily
- Architectural style: Two Story
- Property subtype: Single Family Residence
Materials
- Cement Siding
- Foundation: Poured
- Roof: Asphalt,Shingle
Condition
- Year built: 2008
Utilities & green energy
- Sewer: Public Sewer
- Water: Public
Community & neighborhood
Security
- Security features: Smoke Detector(s)
Location
- Region: Norwalk
HOA & financial
HOA
- Has HOA: Yes
- HOA fee: $150 annually
- Association name: Echo Valley
- Second association name: Self-Managed
- Second association phone: 000-000-0000
Other
Other facts
- Listing terms: Cash,Conventional,FHA,VA Loan
- Road surface type: Concrete
Price history
| Date | Event | Price |
|---|---|---|
| 7/1/2025 | Pending sale | $995,000$227/sqft |
Source: | ||
| 7/1/2025 | Listed for sale | $995,000+3.1%$227/sqft |
Source: | ||
| 6/27/2025 | Sold | $965,000-3%$221/sqft |
Source: | ||
| 11/3/2024 | Listing removed | $995,000$227/sqft |
Source: | ||
| 8/30/2024 | Price change | $995,000-0.5%$227/sqft |
Source: | ||
Public tax history
| Year | Property taxes | Tax assessment |
|---|---|---|
| 2024 | $16,634 -9.1% | $885,200 -12.8% |
| 2023 | $18,296 -7.5% | $1,015,200 +23.9% |
| 2022 | $19,770 -1.2% | $819,400 -8.7% |
Find assessor info on the county website
Neighborhood: 50211
Nearby schools
GreatSchools rating
- 8/10Lakewood Elementary SchoolGrades: 4-5Distance: 1 mi
- 6/10Norwalk Middle SchoolGrades: 6-8Distance: 2 mi
- 6/10Norwalk Senior High SchoolGrades: 9-12Distance: 1.8 mi
Schools provided by the listing agent
- District: Norwalk
Source: DMMLS. This data may not be complete. We recommend contacting the local school district to confirm school assignments for this home.
Get pre-qualified for a loan
At Zillow Home Loans, we can pre-qualify you in as little as 5 minutes with no impact to your credit score.An equal housing lender. NMLS #10287.
Sell for more on Zillow
Get a Zillow Showcase℠ listing at no additional cost and you could sell for .
$974,200
2% more+$19,484
With Zillow Showcase(estimated)$993,684

