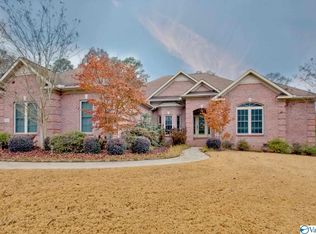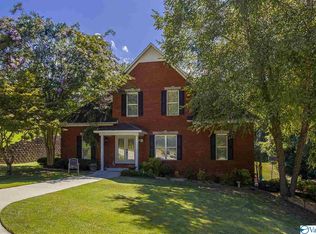Sold for $450,000
$450,000
3505 Chula Vista Ridge Dr SW, Decatur, AL 35603
4beds
3,654sqft
Single Family Residence
Built in ----
0.56 Acres Lot
$-- Zestimate®
$123/sqft
$2,652 Estimated rent
Home value
Not available
Estimated sales range
Not available
$2,652/mo
Zestimate® history
Loading...
Owner options
Explore your selling options
What's special
Seller is offering $10,000 flex cash to reduce the price of the home, buy-down the rate, or pay closing costs. This beautifully updated & well maintained 4 bedroom home sits on over 1/2 acre lot with access to the community's private lake, pavilion, playground and walking trails. This home features an updated kitchen with new SS appliances, freshly painted cabinets, freshly painted white walls, tasteful window coverings, no carpet, and a fantastic sunroom. The primary suite is on 1st floor, and 3 additional large secondary bedrooms are upstairs. There is a media room, weight room and storage in addition to a three car garage in the basement. Light fixtures and garage door openers are new.
Zillow last checked: 8 hours ago
Listing updated: September 27, 2025 at 10:22am
Listed by:
Rhonda DeVaney 256-318-5488,
Porch Light Real Estate LLC
Bought with:
Buffi Young, 103775
Legend Realty Madison, LLC
Source: ValleyMLS,MLS#: 21885968
Facts & features
Interior
Bedrooms & bathrooms
- Bedrooms: 4
- Bathrooms: 4
- Full bathrooms: 3
- 1/2 bathrooms: 1
Primary bedroom
- Features: 9’ Ceiling, Ceiling Fan(s), Smooth Ceiling, Window Cov, Walk-In Closet(s), LVP
- Level: First
- Area: 195
- Dimensions: 15 x 13
Bedroom
- Features: 9’ Ceiling, Ceiling Fan(s), LVP
- Level: Second
- Area: 312
- Dimensions: 24 x 13
Bedroom 2
- Features: 9’ Ceiling, Ceiling Fan(s), LVP
- Level: Second
- Area: 312
- Dimensions: 24 x 13
Bedroom 3
- Features: 9’ Ceiling, Ceiling Fan(s), LVP
- Level: Second
- Area: 176
- Dimensions: 16 x 11
Dining room
- Features: 9’ Ceiling, Smooth Ceiling, LVP
- Level: First
- Area: 143
- Dimensions: 11 x 13
Kitchen
- Features: 9’ Ceiling, Eat-in Kitchen, Kitchen Island, Smooth Ceiling, Sol Sur Cntrtop, Window Cov, LVP
- Level: First
- Area: 165
- Dimensions: 11 x 15
Living room
- Features: 9’ Ceiling, Smooth Ceiling, Window Cov, LVP
- Level: First
- Area: 165
- Dimensions: 11 x 15
Exercise room
- Level: Basement
- Area: 169
- Dimensions: 13 x 13
Heating
- Central 2
Cooling
- Central 2
Appliances
- Included: Cooktop, Double Oven, Dishwasher, Microwave, Refrigerator, Electric Water Heater
Features
- Basement: Basement
- Has fireplace: No
- Fireplace features: None
Interior area
- Total interior livable area: 3,654 sqft
Property
Parking
- Parking features: Garage-Three Car, Garage-Attached, Garage Faces Side, Circular Driveway, Driveway-Concrete
Features
- Patio & porch: Patio
- Exterior features: Curb/Gutters, Tennis Court(s)
- Waterfront features: See Remarks, Lake/Pond
Lot
- Size: 0.56 Acres
- Dimensions: 166 x 238 x 58 x 217
Details
- Parcel number: 13 02 09 0 000 075.000
Construction
Type & style
- Home type: SingleFamily
- Architectural style: Traditional
- Property subtype: Single Family Residence
Condition
- New construction: No
Utilities & green energy
- Sewer: Septic Tank
Community & neighborhood
Community
- Community features: Curbs, Playground
Location
- Region: Decatur
- Subdivision: Chula Vista Ridge
HOA & financial
HOA
- Has HOA: Yes
- HOA fee: $400 annually
- Association name: Lake Chula Vista HOA
Price history
| Date | Event | Price |
|---|---|---|
| 9/26/2025 | Sold | $450,000$123/sqft |
Source: | ||
| 8/26/2025 | Pending sale | $450,000$123/sqft |
Source: | ||
| 7/22/2025 | Contingent | $450,000-2%$123/sqft |
Source: | ||
| 7/7/2025 | Price change | $459,000-3.2%$126/sqft |
Source: | ||
| 6/3/2025 | Price change | $474,000-3.1%$130/sqft |
Source: | ||
Public tax history
| Year | Property taxes | Tax assessment |
|---|---|---|
| 2024 | $1,238 | $28,380 |
| 2023 | $1,238 | $28,380 |
| 2022 | $1,238 +8% | $28,380 +7.7% |
Find assessor info on the county website
Neighborhood: 35603
Nearby schools
GreatSchools rating
- 4/10Chestnut Grove Elementary SchoolGrades: PK-5Distance: 2.5 mi
- 6/10Cedar Ridge Middle SchoolGrades: 6-8Distance: 2.6 mi
- 7/10Austin High SchoolGrades: 10-12Distance: 1.9 mi
Schools provided by the listing agent
- Elementary: Chestnut Grove Elementary
- Middle: Austin Middle
- High: Austin
Source: ValleyMLS. This data may not be complete. We recommend contacting the local school district to confirm school assignments for this home.
Get pre-qualified for a loan
At Zillow Home Loans, we can pre-qualify you in as little as 5 minutes with no impact to your credit score.An equal housing lender. NMLS #10287.

