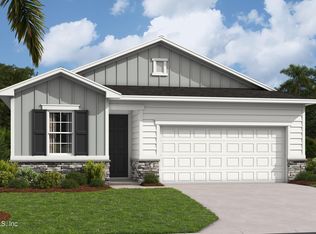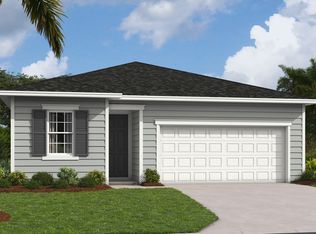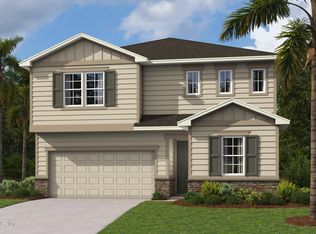Closed
$486,799
3505 CUNNINGHAM Road, Orange Park, FL 32065
5beds
2,649sqft
Single Family Residence
Built in 2025
8,276.4 Square Feet Lot
$476,700 Zestimate®
$184/sqft
$2,625 Estimated rent
Home value
$476,700
$439,000 - $520,000
$2,625/mo
Zestimate® history
Loading...
Owner options
Explore your selling options
What's special
Newly built home. Spacious and accommodating, the two-story Moonstone features an open-concept main floor and four charming bedrooms upstairs. This home will be built with a study with a powder room. Toward the back of the home, a great room flows into an inviting kitchen with a center island and adjacent dining room. Upstairs, a sprawling primary suite includes an attached bath and a walk-in closet. The second floor will be built with an extra bedroom. Designer curated finishes complete this home! *SAMPLE PHOTOS Actual homes as constructed may not contain the features and layouts depicted and may vary from image(s).
Zillow last checked: 8 hours ago
Listing updated: May 27, 2025 at 07:04am
Listed by:
STEPHANIE MORALES LLC 407-399-2055,
THE REALTY EXPERIENCE POWERED 407-603-6008
Bought with:
KIM KING, 3192096
COLDWELL BANKER VANGUARD REALTY
Source: realMLS,MLS#: 2072164
Facts & features
Interior
Bedrooms & bathrooms
- Bedrooms: 5
- Bathrooms: 3
- Full bathrooms: 3
Primary bedroom
- Level: Second
- Area: 195 Square Feet
- Dimensions: 13.00 x 15.00
Bedroom 2
- Level: Second
- Area: 119.9 Square Feet
- Dimensions: 11.00 x 10.90
Bedroom 3
- Level: Second
- Area: 119.99 Square Feet
- Dimensions: 11.11 x 10.80
Bedroom 4
- Level: Second
- Area: 140.4 Square Feet
- Dimensions: 12.00 x 11.70
Bedroom 5
- Level: First
- Area: 95 Square Feet
- Dimensions: 9.50 x 10.00
Primary bathroom
- Level: Second
Bathroom 2
- Level: Second
Bathroom 3
- Level: First
Dining room
- Level: First
- Area: 131.4 Square Feet
- Dimensions: 14.60 x 9.00
Great room
- Level: First
- Area: 340 Square Feet
- Dimensions: 20.00 x 17.00
Kitchen
- Level: First
- Area: 156 Square Feet
- Dimensions: 13.00 x 12.00
Loft
- Level: Second
Heating
- Central
Cooling
- Central Air
Appliances
- Included: Dishwasher, Disposal, Dryer, Gas Range, Gas Water Heater, Microwave, Refrigerator, Tankless Water Heater, Washer
- Laundry: In Unit
Features
- Entrance Foyer, Kitchen Island, Open Floorplan, Pantry, Primary Bathroom - Shower No Tub, Split Bedrooms, Walk-In Closet(s), Other
- Flooring: Carpet
Interior area
- Total structure area: 3,249
- Total interior livable area: 2,649 sqft
Property
Parking
- Total spaces: 3
- Parking features: Attached, Garage, Garage Door Opener
- Attached garage spaces: 3
Features
- Levels: Two
- Stories: 2
- Patio & porch: Covered, Patio
- Fencing: Other
Lot
- Size: 8,276 sqft
- Features: Corner Lot, Sprinklers In Front, Sprinklers In Rear
Details
- Parcel number: 08042500787300401
Construction
Type & style
- Home type: SingleFamily
- Architectural style: Traditional
- Property subtype: Single Family Residence
Materials
- Other, Block, Composition Siding, Frame
- Roof: Shingle
Condition
- Under Construction
- New construction: Yes
- Year built: 2025
Utilities & green energy
- Sewer: Public Sewer
- Water: Public
- Utilities for property: Cable Available, Electricity Available, Natural Gas Available, Sewer Available, Water Available
Community & neighborhood
Security
- Security features: Smoke Detector(s)
Location
- Region: Orange Park
- Subdivision: Sugar Leaf Farms
HOA & financial
HOA
- Has HOA: Yes
- HOA fee: $215 quarterly
- Amenities included: Playground
- Association name: Sovereign Jacobs
- Association phone: 904-461-5556
Other
Other facts
- Listing terms: Cash,Conventional,FHA,VA Loan
- Road surface type: Asphalt
Price history
| Date | Event | Price |
|---|---|---|
| 5/23/2025 | Sold | $486,799+0.4%$184/sqft |
Source: | ||
| 4/14/2025 | Pending sale | $484,799$183/sqft |
Source: | ||
| 3/11/2025 | Price change | $484,799-1%$183/sqft |
Source: | ||
| 2/27/2025 | Price change | $489,799+1%$185/sqft |
Source: | ||
| 2/26/2025 | Price change | $484,799-1%$183/sqft |
Source: | ||
Public tax history
| Year | Property taxes | Tax assessment |
|---|---|---|
| 2024 | $888 +17% | $65,000 +30% |
| 2023 | $759 +398.9% | $50,000 +400% |
| 2022 | $152 | $10,000 |
Find assessor info on the county website
Neighborhood: 32065
Nearby schools
GreatSchools rating
- 7/10Oakleaf Village Elementary SchoolGrades: PK-6Distance: 0.8 mi
- 6/10Oakleaf Junior High SchoolGrades: 6-8Distance: 1.4 mi
- 6/10Oakleaf High SchoolGrades: PK,9-12Distance: 0.9 mi
Get a cash offer in 3 minutes
Find out how much your home could sell for in as little as 3 minutes with a no-obligation cash offer.
Estimated market value
$476,700



