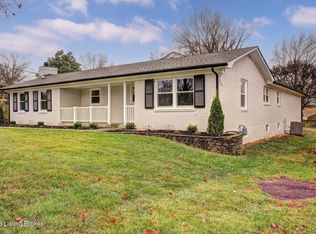Sold for $442,500 on 09/26/25
$442,500
3505 Graham Rd, Louisville, KY 40207
3beds
3,095sqft
Single Family Residence
Built in 1958
0.27 Acres Lot
$447,300 Zestimate®
$143/sqft
$2,876 Estimated rent
Home value
$447,300
$425,000 - $470,000
$2,876/mo
Zestimate® history
Loading...
Owner options
Explore your selling options
What's special
BACK ON MARKET, buyers changed mind, your OPPORTUNITY for this treasure. ORIGINAL OWNER ST. MATTHEWS/BROADFIELDS ''home sweet home''. Welcome to this glorious OPPORTUNITY of owning this family friendly home on WIDE and TREED Graham Rd. minutes from many sought after school systems, ST. Matt's restaurants and parks/farmers's markets. SOLID home, just a few personal touches make this LOVELY. Enter to recently refinished WARM HARDWOOD LR or ENTRY ROOM with FIREPLACE and mantle. TRI BAY window allows flood of sunlight. FORMAL dining room has hardwood recently refinished as well. THREE BEDROOMS and TWO FULL BATHS on this ranch level....plus....SUNROOM with three wall windows adjoin WHITE KITCHEN BAR. LIGHT an d BRIGHT. HUGE WALKOUT BSMT with FP and storage galore. A DELIGHT for teen or company. This is one owner home that happily raised family here, this is now offered by executrix of estate...information is the best of their knowledge, inspections welcome, however home is priced at appraised value and shall be "AS IS" with exception to...with acceptable offer... Federal Pacific elec panel will be replaced. All other repairs or request shall be onus of buyer. Some new replacement windows, irrigation system in place (executrix never used).
Zillow last checked: 8 hours ago
Listing updated: October 26, 2025 at 10:16pm
Listed by:
Jane Rose Zupetz 502-896-8800,
Semonin REALTORS
Bought with:
Lisa Tyler, 184605
Kentucky Select Properties
Source: GLARMLS,MLS#: 1693298
Facts & features
Interior
Bedrooms & bathrooms
- Bedrooms: 3
- Bathrooms: 2
- Full bathrooms: 2
Primary bedroom
- Level: First
Bedroom
- Level: First
Bedroom
- Level: First
Primary bathroom
- Level: First
Full bathroom
- Level: First
Dining room
- Level: First
Kitchen
- Level: First
Laundry
- Level: Basement
Living room
- Level: First
Heating
- Natural Gas
Cooling
- Central Air
Features
- Basement: Walkout Finished
- Number of fireplaces: 2
Interior area
- Total structure area: 1,970
- Total interior livable area: 3,095 sqft
- Finished area above ground: 1,970
- Finished area below ground: 1,125
Property
Parking
- Parking features: Driveway
- Has uncovered spaces: Yes
Features
- Stories: 1
- Fencing: Chain Link
Lot
- Size: 0.27 Acres
- Features: Cleared
Details
- Parcel number: 082X00390000
Construction
Type & style
- Home type: SingleFamily
- Architectural style: Ranch
- Property subtype: Single Family Residence
Materials
- Brick
- Foundation: Concrete Perimeter
- Roof: Shingle
Condition
- Year built: 1958
Utilities & green energy
- Sewer: Public Sewer
- Water: Public
- Utilities for property: Electricity Connected, Natural Gas Connected
Community & neighborhood
Location
- Region: Louisville
- Subdivision: Broadfields
HOA & financial
HOA
- Has HOA: No
Price history
| Date | Event | Price |
|---|---|---|
| 9/26/2025 | Sold | $442,500-3.2%$143/sqft |
Source: | ||
| 9/9/2025 | Pending sale | $456,900$148/sqft |
Source: | ||
| 8/11/2025 | Listed for sale | $456,900$148/sqft |
Source: | ||
| 7/29/2025 | Contingent | $456,900$148/sqft |
Source: | ||
| 7/23/2025 | Listed for sale | $456,900$148/sqft |
Source: | ||
Public tax history
| Year | Property taxes | Tax assessment |
|---|---|---|
| 2021 | $3,540 +20.7% | $285,820 +13.1% |
| 2020 | $2,932 | $252,710 |
| 2019 | $2,932 +2.9% | $252,710 |
Find assessor info on the county website
Neighborhood: Bowman
Nearby schools
GreatSchools rating
- 5/10St Matthews Elementary SchoolGrades: K-5Distance: 1 mi
- 5/10Westport Middle SchoolGrades: 6-8Distance: 4 mi
- 1/10Waggener High SchoolGrades: 9-12Distance: 1.2 mi

Get pre-qualified for a loan
At Zillow Home Loans, we can pre-qualify you in as little as 5 minutes with no impact to your credit score.An equal housing lender. NMLS #10287.
Sell for more on Zillow
Get a free Zillow Showcase℠ listing and you could sell for .
$447,300
2% more+ $8,946
With Zillow Showcase(estimated)
$456,246