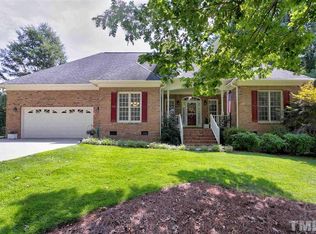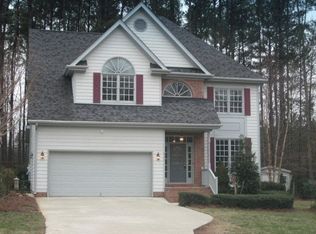Well Maintained, Updates Galore, Move In Ready! Fresh Paint Throughout. Refinished Hardwood Floors. Updated Master and Guest Baths! New Roof 2016! Third Floor Finished Bonus with Awesome Built Ins! Formal Dining, Entry Foyer and Family Room with FP. Granite Kitchen Counters, Center Island, Breakfast Area and SS Appliances. Mudroom! Level Wooded Lot with Shed, Screened Porch, Deck and Patio. The Perfect Private Oasis! Minutes to Everything! Don't Wait, Call Today!
This property is off market, which means it's not currently listed for sale or rent on Zillow. This may be different from what's available on other websites or public sources.

