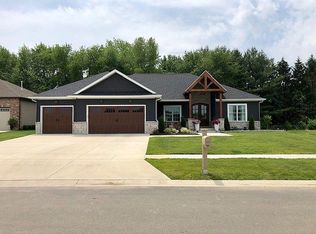Sold for $580,000
$580,000
3505 Loose Creek Rd, Springfield, IL 62711
4beds
4,283sqft
Single Family Residence, Residential
Built in 2016
0.31 Acres Lot
$632,500 Zestimate®
$135/sqft
$3,696 Estimated rent
Home value
$632,500
$601,000 - $664,000
$3,696/mo
Zestimate® history
Loading...
Owner options
Explore your selling options
What's special
Just 6 years old on an incredible cul de sac lot in the highly desired Mill Creek subdivision. This sprawling 4BR ranch was built by the current owners & each space has been executed with elegance and meticulous attention to detail. Striking curb appeal grasps your attention upon first glance with luscious landscapes, inviting front porch & 3.5c attached garage. The gracious foyer features glass French Door access to the formal dining room, with shiplap accent wall & exquisite light fixture focal point. A wide open living space is built for entertaining; 10' ceilings, loads of natural light, built in shelving & cabinetry around a fantastic brick accented fireplace & the kitchen of your dreams. Floor to ceiling, bright white quality cabinetry is coupled with top-tier stainless appliances, large butcher block top island with bar seating & a darling breakfast nook corner. Convenience & style are combined in an oversized mudroom accessing the half bath & laundry room w/cabinetry & sink. Find 4BR's; 2 share an amazing Jack N Jill bath configured nicely while the master suite boasts en suite full bath with pocket doors, dual vanity, tiled walk in shower, soaking tub & ample storage. A 3rd full bath, 4th BR& fantastic sunroom w/electric wall fireplace complete the 1st floor, but the home continues to impress. Family and rec space are finished with two egress windows in place while the rough in work, bathroom plumbing and framing for two additional egress windows are ready too!
Zillow last checked: 8 hours ago
Listing updated: August 06, 2023 at 01:01pm
Listed by:
Kyle T Killebrew Mobl:217-741-4040,
The Real Estate Group, Inc.
Bought with:
Debra Sarsany, 475118739
The Real Estate Group, Inc.
Source: RMLS Alliance,MLS#: CA1022780 Originating MLS: Capital Area Association of Realtors
Originating MLS: Capital Area Association of Realtors

Facts & features
Interior
Bedrooms & bathrooms
- Bedrooms: 4
- Bathrooms: 4
- Full bathrooms: 3
- 1/2 bathrooms: 1
Bedroom 1
- Level: Main
- Dimensions: 16ft 0in x 13ft 11in
Bedroom 2
- Level: Main
- Dimensions: 13ft 8in x 10ft 2in
Bedroom 3
- Level: Main
- Dimensions: 12ft 1in x 10ft 9in
Bedroom 4
- Level: Main
- Dimensions: 13ft 8in x 10ft 2in
Other
- Level: Main
- Dimensions: 14ft 5in x 13ft 8in
Other
- Area: 970
Additional room
- Description: Sunroom
- Level: Main
- Dimensions: 17ft 1in x 9ft 8in
Additional room 2
- Description: Mudroom
- Level: Main
- Dimensions: 15ft 1in x 8ft 3in
Family room
- Level: Basement
- Dimensions: 16ft 2in x 21ft 9in
Kitchen
- Level: Main
- Dimensions: 12ft 4in x 10ft 0in
Living room
- Level: Main
- Dimensions: 22ft 9in x 21ft 11in
Main level
- Area: 3313
Recreation room
- Level: Basement
- Dimensions: 12ft 0in x 31ft 9in
Heating
- Forced Air
Cooling
- Zoned, Central Air
Appliances
- Included: Dishwasher, Disposal, Dryer, Microwave, Range, Refrigerator, Washer, Tankless Water Heater, Gas Water Heater
Features
- Ceiling Fan(s)
- Basement: Egress Window(s),Full,Partially Finished
- Number of fireplaces: 1
- Fireplace features: Living Room
Interior area
- Total structure area: 3,313
- Total interior livable area: 4,283 sqft
Property
Parking
- Total spaces: 3.5
- Parking features: Attached
- Attached garage spaces: 3.5
Features
- Patio & porch: Patio, Porch, Screened
Lot
- Size: 0.31 Acres
- Dimensions: 100 x 135
- Features: Level
Details
- Parcel number: 2101.0305020
Construction
Type & style
- Home type: SingleFamily
- Architectural style: Ranch
- Property subtype: Single Family Residence, Residential
Materials
- Brick, Vinyl Siding
- Foundation: Concrete Perimeter
- Roof: Shingle
Condition
- New construction: No
- Year built: 2016
Utilities & green energy
- Sewer: Public Sewer
- Water: Public
- Utilities for property: Cable Available
Community & neighborhood
Location
- Region: Springfield
- Subdivision: Mill Creek
Other
Other facts
- Road surface type: Paved
Price history
| Date | Event | Price |
|---|---|---|
| 8/2/2023 | Sold | $580,000-1.5%$135/sqft |
Source: | ||
| 6/25/2023 | Pending sale | $589,000$138/sqft |
Source: | ||
| 6/23/2023 | Listed for sale | $589,000$138/sqft |
Source: | ||
| 6/11/2023 | Pending sale | $589,000$138/sqft |
Source: | ||
| 6/10/2023 | Listed for sale | $589,000+933.3%$138/sqft |
Source: | ||
Public tax history
| Year | Property taxes | Tax assessment |
|---|---|---|
| 2024 | $15,543 +18% | $187,830 +19.4% |
| 2023 | $13,174 +4.8% | $157,275 +6% |
| 2022 | $12,568 +3.6% | $148,382 +3.9% |
Find assessor info on the county website
Neighborhood: 62711
Nearby schools
GreatSchools rating
- 5/10Lindsay SchoolGrades: K-5Distance: 0.5 mi
- 2/10U S Grant Middle SchoolGrades: 6-8Distance: 2.6 mi
- 7/10Springfield High SchoolGrades: 9-12Distance: 3.7 mi
Get pre-qualified for a loan
At Zillow Home Loans, we can pre-qualify you in as little as 5 minutes with no impact to your credit score.An equal housing lender. NMLS #10287.
