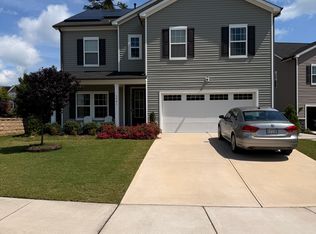Sold for $470,000
$470,000
3505 Norway Spruce Rd, Raleigh, NC 27616
5beds
2,620sqft
Single Family Residence, Residential
Built in 2021
6,969.6 Square Feet Lot
$458,500 Zestimate®
$179/sqft
$2,479 Estimated rent
Home value
$458,500
$436,000 - $481,000
$2,479/mo
Zestimate® history
Loading...
Owner options
Explore your selling options
What's special
This gorgeous 5 bedroom, 3 full bath, 2 car garage home in a perfect location. This home features a 9 ft ceiling, formal dinning, open concept Kitchen and Living Area with a good size bedroom & a full bath on first floor. The upstairs boast of a large master bedroom, three additional bedrooms and a loft area that can be used as an office or playroom. The community pool and playground are only steps from the front door. This energy efficient home also features several Wi-Fi connected devices including a Ring doorbell, oven and front door lock. Enjoy entertaining on the screened in back porch. Easy access to 401 and convenient to Raleigh, North Hills & RDU.
Zillow last checked: 8 hours ago
Listing updated: October 28, 2025 at 12:48am
Listed by:
Heather Ritter 919-622-3132,
Real Property Management of Raleigh
Bought with:
Rob Zelem, 194484
LPT Realty, LLC
Donna Burnette, 284396
LPT Realty, LLC
Source: Doorify MLS,MLS#: 10078194
Facts & features
Interior
Bedrooms & bathrooms
- Bedrooms: 5
- Bathrooms: 3
- Full bathrooms: 3
Heating
- Electric, Forced Air
Cooling
- Central Air
Appliances
- Included: Built-In Electric Oven, Cooktop, Dishwasher, Disposal, Electric Water Heater, Ice Maker, Microwave, Refrigerator, Stainless Steel Appliance(s), Washer/Dryer, Water Softener
- Laundry: Electric Dryer Hookup, In Unit, Upper Level, Washer Hookup
Features
- Bathtub/Shower Combination, Granite Counters, High Ceilings, Kitchen Island, Kitchen/Dining Room Combination, Open Floorplan, Pantry, Separate Shower, Smooth Ceilings, Walk-In Closet(s)
- Flooring: Carpet, Vinyl, Tile
- Has fireplace: No
Interior area
- Total structure area: 2,620
- Total interior livable area: 2,620 sqft
- Finished area above ground: 2,620
- Finished area below ground: 0
Property
Parking
- Total spaces: 2
- Parking features: Attached, Driveway
- Attached garage spaces: 2
- Uncovered spaces: 2
Features
- Levels: Two
- Stories: 2
- Patio & porch: Covered, Patio, Porch, Screened
- Pool features: Community
- Has view: Yes
Lot
- Size: 6,969 sqft
Details
- Parcel number: 1748542307
- Special conditions: Standard
Construction
Type & style
- Home type: SingleFamily
- Architectural style: Transitional
- Property subtype: Single Family Residence, Residential
Materials
- Vinyl Siding
- Foundation: Slab
- Roof: Shingle
Condition
- New construction: No
- Year built: 2021
Utilities & green energy
- Sewer: Public Sewer
- Water: Public
- Utilities for property: Cable Available, Electricity Available, Electricity Connected, Natural Gas Available, Natural Gas Connected, Sewer Available, Sewer Connected, Water Available, Water Connected
Community & neighborhood
Community
- Community features: Clubhouse, Pool
Location
- Region: Raleigh
- Subdivision: Longleaf Estates
HOA & financial
HOA
- Has HOA: Yes
- HOA fee: $325 semi-annually
- Amenities included: Clubhouse, Pool
- Services included: Unknown
Other
Other facts
- Road surface type: Paved
Price history
| Date | Event | Price |
|---|---|---|
| 4/23/2025 | Sold | $470,000-2.1%$179/sqft |
Source: | ||
| 4/9/2025 | Pending sale | $480,000$183/sqft |
Source: | ||
| 3/17/2025 | Price change | $480,000-1%$183/sqft |
Source: | ||
| 2/24/2025 | Listed for sale | $485,000+31.4%$185/sqft |
Source: | ||
| 10/17/2022 | Listing removed | -- |
Source: Zillow Rental Network Premium Report a problem | ||
Public tax history
| Year | Property taxes | Tax assessment |
|---|---|---|
| 2025 | $4,269 +0.4% | $487,188 |
| 2024 | $4,251 +18% | $487,188 +48.2% |
| 2023 | $3,603 +7.6% | $328,719 |
Find assessor info on the county website
Neighborhood: 27616
Nearby schools
GreatSchools rating
- 4/10Harris Creek ElementaryGrades: PK-5Distance: 2.2 mi
- 9/10Rolesville Middle SchoolGrades: 6-8Distance: 1.8 mi
- 6/10Rolesville High SchoolGrades: 9-12Distance: 3.8 mi
Schools provided by the listing agent
- Elementary: Wake - Harris Creek
- Middle: Wake - Rolesville
- High: Wake - Rolesville
Source: Doorify MLS. This data may not be complete. We recommend contacting the local school district to confirm school assignments for this home.
Get a cash offer in 3 minutes
Find out how much your home could sell for in as little as 3 minutes with a no-obligation cash offer.
Estimated market value$458,500
Get a cash offer in 3 minutes
Find out how much your home could sell for in as little as 3 minutes with a no-obligation cash offer.
Estimated market value
$458,500
