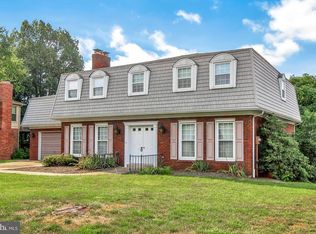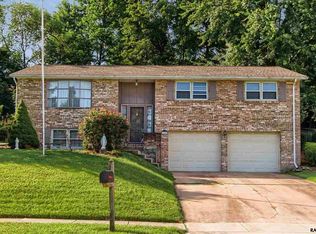Sold for $428,000
$428,000
3505 Pebble Ridge Dr, York, PA 17402
3beds
3,165sqft
Single Family Residence
Built in 1982
0.37 Acres Lot
$455,400 Zestimate®
$135/sqft
$2,502 Estimated rent
Home value
$455,400
$419,000 - $496,000
$2,502/mo
Zestimate® history
Loading...
Owner options
Explore your selling options
What's special
Nestled in a Serene Neighborhood, Welcome to this All Brick Executive Ranch, 3 Bedrooms, 2 1/2 Baths, including a 1st Floor Primary Suite, 1st Floor Family Room with Fireplace, Sunken Living Room, Formal Dining Room, Walk-out lower level with possible 4th Bedroom, Rec Room, Workshop and Storage areas. 1st Floor Laundry, Private Patio and Deck for Entertaining, Hard-wood floors, Ceramic Tile, 2 Car Front Load Garage. Rear Deck, 12 X 21, with 13 step access to rear yard. Conveniently located in one of the top rated school districts, close to shopping, dining and parks. Easy access to I 83 and Rt 30.
Zillow last checked: 8 hours ago
Listing updated: September 23, 2024 at 04:15pm
Listed by:
Alyce Page 717-873-8635,
Berkshire Hathaway HomeServices Homesale Realty,
Co-Listing Agent: Justin K Leber 717-870-8586,
Berkshire Hathaway HomeServices Homesale Realty
Bought with:
Alyce Page, RS152359A
Berkshire Hathaway HomeServices Homesale Realty
Source: Bright MLS,MLS#: PAYK2064912
Facts & features
Interior
Bedrooms & bathrooms
- Bedrooms: 3
- Bathrooms: 3
- Full bathrooms: 2
- 1/2 bathrooms: 1
- Main level bathrooms: 3
- Main level bedrooms: 3
Basement
- Area: 1055
Heating
- Forced Air, Natural Gas
Cooling
- Central Air, Electric
Appliances
- Included: Dishwasher, Refrigerator, Cooktop, Washer, Dryer, Gas Water Heater
- Laundry: Laundry Room
Features
- Built-in Features, Family Room Off Kitchen, Formal/Separate Dining Room, Bathroom - Tub Shower, Ceiling Fan(s), Chair Railings, Crown Molding, Entry Level Bedroom, Bathroom - Stall Shower
- Flooring: Carpet, Wood
- Windows: Window Treatments
- Basement: Exterior Entry,Rear Entrance,Workshop
- Number of fireplaces: 1
- Fireplace features: Brick, Wood Burning Stove
Interior area
- Total structure area: 3,165
- Total interior livable area: 3,165 sqft
- Finished area above ground: 2,110
- Finished area below ground: 1,055
Property
Parking
- Total spaces: 2
- Parking features: Garage Faces Front, Attached
- Attached garage spaces: 2
Accessibility
- Accessibility features: None
Features
- Levels: One
- Stories: 1
- Exterior features: Lighting, Flood Lights, Sidewalks
- Pool features: None
Lot
- Size: 0.37 Acres
- Features: Backs to Trees
Details
- Additional structures: Above Grade, Below Grade
- Parcel number: 460002303950000000
- Zoning: RESIDENTIAL
- Special conditions: Standard
Construction
Type & style
- Home type: SingleFamily
- Architectural style: Ranch/Rambler
- Property subtype: Single Family Residence
Materials
- Brick
- Foundation: Block
Condition
- Excellent
- New construction: No
- Year built: 1982
Utilities & green energy
- Sewer: Public Sewer
- Water: Public
Community & neighborhood
Location
- Region: York
- Subdivision: Penn Oaks
- Municipality: SPRINGETTSBURY TWP
Other
Other facts
- Listing agreement: Exclusive Right To Sell
- Listing terms: Cash,FHA,VA Loan,Conventional
- Ownership: Fee Simple
Price history
| Date | Event | Price |
|---|---|---|
| 9/5/2024 | Sold | $428,000+0.7%$135/sqft |
Source: | ||
| 8/12/2024 | Pending sale | $425,000$134/sqft |
Source: | ||
| 8/5/2024 | Listed for sale | $425,000$134/sqft |
Source: | ||
Public tax history
| Year | Property taxes | Tax assessment |
|---|---|---|
| 2025 | $7,568 +4% | $241,540 +1.1% |
| 2024 | $7,274 -0.7% | $238,830 |
| 2023 | $7,322 +9% | $238,830 |
Find assessor info on the county website
Neighborhood: Stonybrook-Wilshire
Nearby schools
GreatSchools rating
- 6/10Stony Brook El SchoolGrades: K-3Distance: 1.9 mi
- 7/10Central York Middle SchoolGrades: 7-8Distance: 2.5 mi
- 8/10Central York High SchoolGrades: 9-12Distance: 3.9 mi
Schools provided by the listing agent
- District: Central York
Source: Bright MLS. This data may not be complete. We recommend contacting the local school district to confirm school assignments for this home.
Get pre-qualified for a loan
At Zillow Home Loans, we can pre-qualify you in as little as 5 minutes with no impact to your credit score.An equal housing lender. NMLS #10287.
Sell with ease on Zillow
Get a Zillow Showcase℠ listing at no additional cost and you could sell for —faster.
$455,400
2% more+$9,108
With Zillow Showcase(estimated)$464,508

