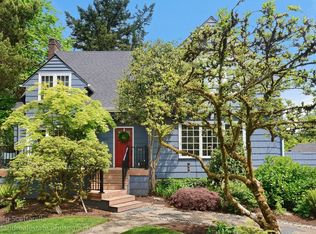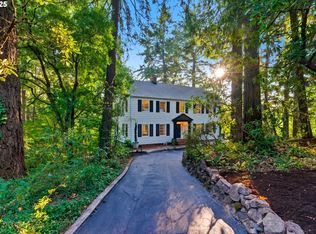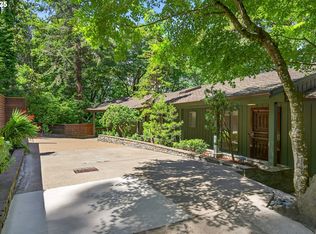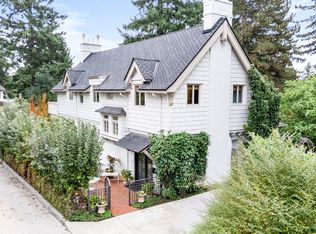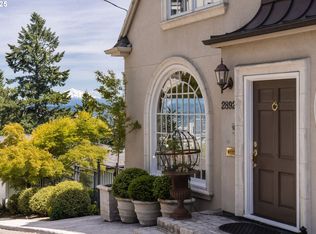Major Price Improvement! Tremendous value for this neighborhood. Extraordinary half-acre property with 2 lots in coveted Council Crest. ————— Located just below the sweeping views of Council Crest Park at the end of a quiet street, this exceptional home with two tax lots totaling a rare 0.53 acres in one of Portland’s most sought-after neighborhoods. Thoughtfully remodeled, the home blends classic Tudor architecture with modern amenities — including a bright, open-concept kitchen, a luxurious primary suite, and numerous updates throughout. ————— 5 bedrooms include a full suite at the lower level with separate exterior entrance and ground level access for dual living, guests, or more. Step outside to expansive decks, rolling lawns, and your own private forest. Serene wooded trails wind through the property and connect directly to the Marquam Trail and 204-acre Marquam Nature Park — with access to the 31-mile Wildwood Trail and Portland’s iconic 5,200-acre Forest Park beyond. ————— A rare combination of privacy, luxury, and natural beauty — all just minutes from downtown Portland. Renovations have just been completed at this historic Tudor home to provide modern luxury in a breathtaking setting. Come see this remarkable property today.
Pending
Price cut: $25K (10/13)
$1,495,000
3505 SW Beaverton Ave, Portland, OR 97239
5beds
4,670sqft
Est.:
Residential, Single Family Residence
Built in 1927
0.53 Acres Lot
$-- Zestimate®
$320/sqft
$-- HOA
What's special
Private forestModern amenitiesSweeping viewsSerene wooded trailsExpansive decksRolling lawnsLuxurious primary suite
- 135 days |
- 112 |
- 1 |
Zillow last checked: 8 hours ago
Listing updated: December 10, 2025 at 04:48am
Listed by:
Josh Hackenjos 503-460-7713,
LUXE Forbes Global Properties
Source: RMLS (OR),MLS#: 555409835
Facts & features
Interior
Bedrooms & bathrooms
- Bedrooms: 5
- Bathrooms: 4
- Full bathrooms: 3
- Partial bathrooms: 1
- Main level bathrooms: 1
Rooms
- Room types: Bedroom 4, Bedroom 5, Office, Bedroom 2, Bedroom 3, Dining Room, Family Room, Kitchen, Living Room, Primary Bedroom
Primary bedroom
- Features: Suite, Walkin Closet, Wallto Wall Carpet
- Level: Upper
- Area: 272
- Dimensions: 17 x 16
Bedroom 2
- Features: Hardwood Floors, Closet
- Level: Upper
- Area: 234
- Dimensions: 13 x 18
Bedroom 3
- Features: Hardwood Floors, Closet
- Level: Upper
- Area: 99
- Dimensions: 9 x 11
Bedroom 4
- Features: Skylight, Closet, Wallto Wall Carpet
- Level: Upper
- Area: 288
- Dimensions: 16 x 18
Bedroom 5
- Features: Exterior Entry, Suite, Tile Floor, Walkin Closet
- Level: Lower
- Area: 264
- Dimensions: 11 x 24
Dining room
- Features: Builtin Features, Formal, Hardwood Floors
- Level: Main
- Area: 168
- Dimensions: 12 x 14
Family room
- Features: Builtin Features, Exterior Entry, Fireplace, Hardwood Floors
- Level: Main
- Area: 285
- Dimensions: 19 x 15
Kitchen
- Features: Builtin Range, Dishwasher, Exterior Entry, Hardwood Floors, Island, Microwave, Nook, Builtin Oven, Double Oven, Free Standing Refrigerator, Granite
- Level: Main
- Area: 224
- Width: 14
Living room
- Features: Beamed Ceilings, Fireplace, Wallto Wall Carpet
- Level: Main
- Area: 462
- Dimensions: 21 x 22
Office
- Features: Hardwood Floors, Closet
- Level: Main
- Area: 182
- Dimensions: 13 x 14
Heating
- Forced Air, Fireplace(s)
Cooling
- Central Air
Appliances
- Included: Built In Oven, Built-In Range, Cooktop, Dishwasher, Double Oven, Free-Standing Refrigerator, Microwave, Washer/Dryer, Gas Water Heater
- Laundry: Laundry Room
Features
- Central Vacuum, Granite, Closet, Suite, Walk-In Closet(s), Built-in Features, Formal, Kitchen Island, Nook, Beamed Ceilings, Cook Island, Pantry
- Flooring: Hardwood, Tile, Wall to Wall Carpet, Wood
- Windows: Skylight(s)
- Basement: Finished,Separate Living Quarters Apartment Aux Living Unit,Unfinished
- Number of fireplaces: 2
- Fireplace features: Gas
Interior area
- Total structure area: 4,670
- Total interior livable area: 4,670 sqft
Video & virtual tour
Property
Parking
- Total spaces: 2
- Parking features: Driveway, Attached, Detached
- Attached garage spaces: 2
- Has uncovered spaces: Yes
Accessibility
- Accessibility features: Caregiver Quarters, Garage On Main, Main Floor Bedroom Bath, Utility Room On Main, Accessibility
Features
- Stories: 3
- Patio & porch: Deck
- Exterior features: Garden, Yard, Exterior Entry
- Has view: Yes
- View description: Trees/Woods
Lot
- Size: 0.53 Acres
- Features: Gentle Sloping, Trees, Wooded, Sprinkler, SqFt 20000 to Acres1
Details
- Additional structures: GuestQuarters, ToolShed
- Additional parcels included: R327544
- Parcel number: R141495
Construction
Type & style
- Home type: SingleFamily
- Architectural style: Tudor
- Property subtype: Residential, Single Family Residence
Materials
- Cedar
- Foundation: Concrete Perimeter
- Roof: Composition
Condition
- Updated/Remodeled
- New construction: No
- Year built: 1927
Utilities & green energy
- Gas: Gas
- Sewer: Public Sewer
- Water: Public
Community & HOA
Community
- Subdivision: Council Crest
HOA
- Has HOA: No
Location
- Region: Portland
Financial & listing details
- Price per square foot: $320/sqft
- Tax assessed value: $1,035,730
- Annual tax amount: $17,109
- Date on market: 6/19/2025
- Cumulative days on market: 135 days
- Listing terms: Cash,Conventional,VA Loan
- Road surface type: Paved
Estimated market value
Not available
Estimated sales range
Not available
Not available
Price history
Price history
| Date | Event | Price |
|---|---|---|
| 11/2/2025 | Pending sale | $1,495,000$320/sqft |
Source: | ||
| 10/13/2025 | Price change | $1,495,000-1.6%$320/sqft |
Source: | ||
| 10/4/2025 | Price change | $1,520,000-1.6%$325/sqft |
Source: | ||
| 9/25/2025 | Price change | $1,545,000-3.1%$331/sqft |
Source: | ||
| 9/2/2025 | Price change | $1,595,000-11.1%$342/sqft |
Source: | ||
Public tax history
Public tax history
| Year | Property taxes | Tax assessment |
|---|---|---|
| 2019 | $13,981 | $552,150 +3% |
| 2018 | $13,981 +3% | $536,077 +7.7% |
| 2017 | $13,570 +19.2% | $497,720 +3% |
Find assessor info on the county website
BuyAbility℠ payment
Est. payment
$7,504/mo
Principal & interest
$5797
Property taxes
$1184
Home insurance
$523
Climate risks
Neighborhood: Southwest Hills
Nearby schools
GreatSchools rating
- 9/10Ainsworth Elementary SchoolGrades: K-5Distance: 0.9 mi
- 5/10West Sylvan Middle SchoolGrades: 6-8Distance: 2.8 mi
- 8/10Lincoln High SchoolGrades: 9-12Distance: 1.7 mi
Schools provided by the listing agent
- Elementary: Ainsworth
- Middle: West Sylvan
- High: Lincoln
Source: RMLS (OR). This data may not be complete. We recommend contacting the local school district to confirm school assignments for this home.
- Loading
