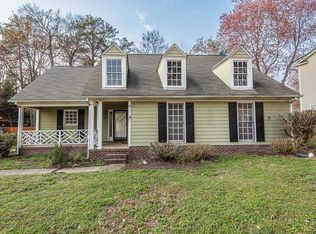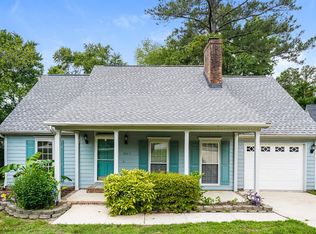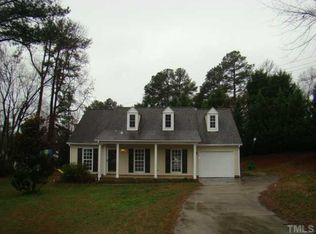Sold for $375,000
$375,000
3505 Wickersham Way, Raleigh, NC 27604
3beds
1,750sqft
Single Family Residence, Residential
Built in 1986
7,840.8 Square Feet Lot
$365,300 Zestimate®
$214/sqft
$1,866 Estimated rent
Home value
$365,300
$347,000 - $387,000
$1,866/mo
Zestimate® history
Loading...
Owner options
Explore your selling options
What's special
Don't miss out on this fantastic opportunity to own a wonderful home in one of Raleigh's most central areas! This three-bedroom, two-and-a-half-bath gem is a must-see. Key Features: Spacious Layout: Enjoy an inviting living area that seamlessly flows into the kitchen space, ideal for entertaining friends and family. A separate office/dining space with newly installed doors allows for an at-home work space as required. Comfortable Bedrooms: Three generously sized bedrooms provide plenty of room for relaxation, with the primary suite featuring its own private ensuite bath. Flat Yard: The flat, usable yard is perfect for outdoor activities, gardening, or simply unwinding in your own private oasis. Garage Convenience: A one-car garage offers extra storage and convenience, with walk up storage above. In addition, a newly poured driveway and additional parking pad add to the value of your outdoor space. Community Amenities: Located in a quiet neighborhood, this home is part of a friendly community that features a refreshing pool, perfect for those hot summer days. This homes is located in the Heritage High School district too! This home offers a perfect blend of comfort, community, and convenience. Schedule your showing today!
Zillow last checked: 8 hours ago
Listing updated: October 28, 2025 at 12:34am
Listed by:
Mandy Moultrie 404-987-1463,
Berkshire Hathaway HomeService
Bought with:
Non Member
Non Member Office
Source: Doorify MLS,MLS#: 10058637
Facts & features
Interior
Bedrooms & bathrooms
- Bedrooms: 3
- Bathrooms: 3
- Full bathrooms: 2
- 1/2 bathrooms: 1
Heating
- Gas Pack
Cooling
- Attic Fan, Ceiling Fan(s), Central Air, Gas
Appliances
- Laundry: In Kitchen, Inside, Laundry Closet
Features
- Bathtub/Shower Combination, Ceiling Fan(s), Storage, Walk-In Closet(s)
- Flooring: Carpet, Laminate, Vinyl
- Basement: Crawl Space
Interior area
- Total structure area: 1,750
- Total interior livable area: 1,750 sqft
- Finished area above ground: 1,750
- Finished area below ground: 0
Property
Parking
- Total spaces: 4
- Parking features: Additional Parking, Attached, Concrete, Garage
- Attached garage spaces: 1
- Uncovered spaces: 3
Features
- Levels: Two
- Stories: 2
- Patio & porch: Deck, Front Porch
- Exterior features: Fenced Yard, Private Yard, Rain Gutters
- Fencing: Back Yard, Fenced, Full
- Has view: Yes
Lot
- Size: 7,840 sqft
- Features: Garden, Landscaped
Details
- Parcel number: 1725428105
- Special conditions: Standard
Construction
Type & style
- Home type: SingleFamily
- Architectural style: Traditional
- Property subtype: Single Family Residence, Residential
Materials
- Masonite, Other
- Foundation: Permanent, Raised
- Roof: Shingle
Condition
- New construction: No
- Year built: 1986
Utilities & green energy
- Sewer: Public Sewer
- Water: Public
Community & neighborhood
Location
- Region: Raleigh
- Subdivision: Heatherbrook
HOA & financial
HOA
- Has HOA: Yes
- HOA fee: $259 quarterly
- Services included: Maintenance Grounds, Pest Control, Road Maintenance
Other
Other facts
- Road surface type: Paved
Price history
| Date | Event | Price |
|---|---|---|
| 12/12/2024 | Sold | $375,000$214/sqft |
Source: | ||
| 10/31/2024 | Pending sale | $375,000$214/sqft |
Source: | ||
| 10/18/2024 | Listed for sale | $375,000+44.2%$214/sqft |
Source: | ||
| 3/15/2021 | Sold | $260,000+8.3%$149/sqft |
Source: | ||
| 2/8/2021 | Contingent | $240,000$137/sqft |
Source: | ||
Public tax history
| Year | Property taxes | Tax assessment |
|---|---|---|
| 2025 | $3,184 +0.4% | $362,829 |
| 2024 | $3,171 +34.5% | $362,829 +69.1% |
| 2023 | $2,358 +7.6% | $214,526 |
Find assessor info on the county website
Neighborhood: Northeast Raleigh
Nearby schools
GreatSchools rating
- 2/10Wilburn ElementaryGrades: PK-5Distance: 0.4 mi
- 5/10Durant Road MiddleGrades: 6-8Distance: 6 mi
- 7/10Heritage High SchoolGrades: 9-12Distance: 9.4 mi
Schools provided by the listing agent
- Elementary: Wake - Wilburn
- Middle: Wake - Durant
- High: Wake - Heritage
Source: Doorify MLS. This data may not be complete. We recommend contacting the local school district to confirm school assignments for this home.
Get a cash offer in 3 minutes
Find out how much your home could sell for in as little as 3 minutes with a no-obligation cash offer.
Estimated market value$365,300
Get a cash offer in 3 minutes
Find out how much your home could sell for in as little as 3 minutes with a no-obligation cash offer.
Estimated market value
$365,300


