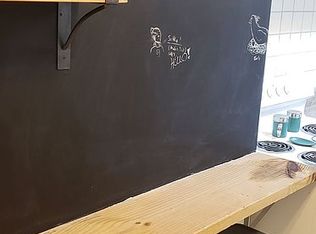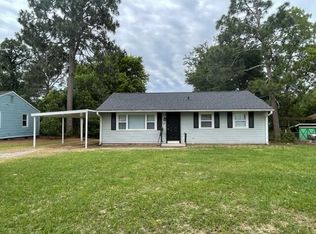Wow! Amazing home sits on a large lot with an inground pool and tall privacy fence! Minutes to downtown shops and local restaurants. Many updates including tankless water heater and new windows. There is a main living room, flex space, and dining room. The kitchen is updated with tiled backsplash and granite counters. The Owner's suite is spacious with enSuite and walk in closet. Master bath has large jacuzzi tub with heated jets and tv to unwind at the end of the day. There are two other guest rooms, 1 with attached bathroom. Step outside into a mature backyard with beautiful landscaping, koi pond, paver walks, new beautiful wood retaining wall, and large pool deck! Backyard completely surrounded by a tall privacy fence.. Lean to building and small shed complete the space.. Sparkling inground pool tops it off! Come splash into your new home! Va loan approved.
This property is off market, which means it's not currently listed for sale or rent on Zillow. This may be different from what's available on other websites or public sources.

