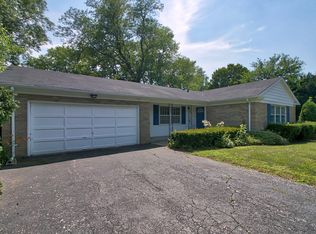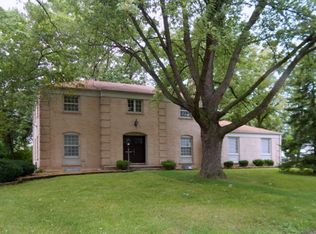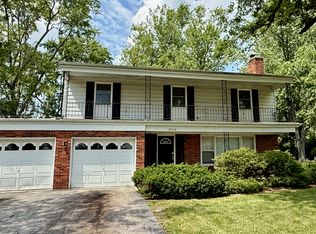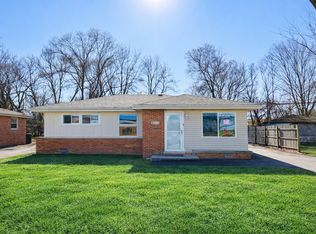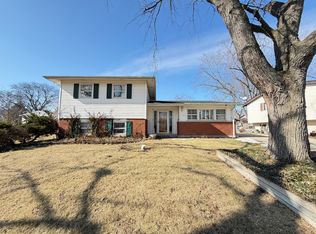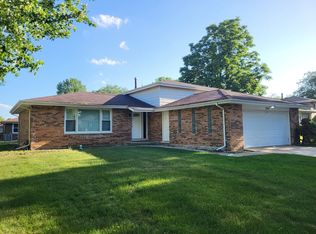This well-kept home offers a blend of comfort and character with three spacious bedrooms and an attached two-car garage for added convenience. Inside, you'll find beautiful hardwood floors that flow through much of the home, complementing the natural warmth of a classic fireplace in the main living area. Step through to the bright, open backyard-filled with natural light and ideal for gardening, play, or simply enjoying the outdoors. A wood deck extends your living space, perfect for grilling, outdoor dining, or relaxing under the sun. The expansive backyard also includes a handy storage shed, giving you plenty of room to keep tools and outdoor gear organized. Whether you're looking for space to entertain or a peaceful retreat, this home delivers practical living with timeless appeal.
Contingent
Price cut: $2K (1/30)
$221,000
3506 Ithaca Rd, Midlothian, IL 60461
3beds
1,622sqft
Est.:
Single Family Residence
Built in 1959
1,622 Square Feet Lot
$217,000 Zestimate®
$136/sqft
$-- HOA
What's special
Three spacious bedroomsHandy storage shedAttached two-car garageExpansive backyardBeautiful hardwood floors
- 36 days |
- 989 |
- 52 |
Zillow last checked: 8 hours ago
Listing updated: February 20, 2026 at 11:32am
Listing courtesy of:
Michael Scanlon (773)630-9205,
eXp Realty,
Darrell Essex 773-744-3828,
eXp Realty
Source: MRED as distributed by MLS GRID,MLS#: 12552840
Facts & features
Interior
Bedrooms & bathrooms
- Bedrooms: 3
- Bathrooms: 2
- Full bathrooms: 2
Rooms
- Room types: No additional rooms
Primary bedroom
- Features: Bathroom (Full)
- Level: Main
- Area: 120 Square Feet
- Dimensions: 10X12
Bedroom 2
- Level: Main
- Area: 90 Square Feet
- Dimensions: 10X9
Bedroom 3
- Level: Main
- Area: 90 Square Feet
- Dimensions: 10X9
Dining room
- Level: Main
- Area: 108 Square Feet
- Dimensions: 12X9
Family room
- Level: Main
- Area: 150 Square Feet
- Dimensions: 15X10
Kitchen
- Level: Main
- Area: 63 Square Feet
- Dimensions: 9X7
Laundry
- Level: Main
- Area: 35 Square Feet
- Dimensions: 5X7
Living room
- Level: Main
- Area: 180 Square Feet
- Dimensions: 15X12
Heating
- Natural Gas, Forced Air
Cooling
- Central Air
Features
- Basement: Crawl Space
- Number of fireplaces: 1
Interior area
- Total structure area: 0
- Total interior livable area: 1,622 sqft
Property
Parking
- Total spaces: 2
- Parking features: Yes, Attached, Garage
- Attached garage spaces: 2
Accessibility
- Accessibility features: No Disability Access
Features
- Stories: 1
Lot
- Size: 1,622 Square Feet
Details
- Parcel number: 31144140010000
- Special conditions: None
Construction
Type & style
- Home type: SingleFamily
- Property subtype: Single Family Residence
Materials
- Brick
Condition
- New construction: No
- Year built: 1959
Utilities & green energy
- Sewer: Public Sewer
- Water: Public
Community & HOA
HOA
- Services included: None
Location
- Region: Midlothian
Financial & listing details
- Price per square foot: $136/sqft
- Tax assessed value: $190,170
- Annual tax amount: $8,275
- Date on market: 1/22/2026
- Ownership: Fee Simple
Estimated market value
$217,000
$206,000 - $228,000
$2,618/mo
Price history
Price history
| Date | Event | Price |
|---|---|---|
| 2/20/2026 | Contingent | $221,000$136/sqft |
Source: | ||
| 1/30/2026 | Price change | $221,000-0.9%$136/sqft |
Source: | ||
| 1/22/2026 | Listed for sale | $223,000$137/sqft |
Source: | ||
| 1/22/2026 | Listing removed | $223,000$137/sqft |
Source: eXp Realty #12503813 Report a problem | ||
| 1/9/2026 | Price change | $223,000-2.2%$137/sqft |
Source: | ||
| 12/5/2025 | Price change | $228,000-3%$141/sqft |
Source: | ||
| 11/14/2025 | Price change | $235,000-2.9%$145/sqft |
Source: | ||
| 10/25/2025 | Listed for sale | $242,000-2.8%$149/sqft |
Source: | ||
| 10/25/2025 | Listing removed | $249,000$154/sqft |
Source: | ||
| 10/3/2025 | Price change | $249,000-3.9%$154/sqft |
Source: | ||
| 9/19/2025 | Price change | $259,000-3%$160/sqft |
Source: | ||
| 9/4/2025 | Price change | $267,000-4%$165/sqft |
Source: | ||
| 8/21/2025 | Price change | $278,000-2.5%$171/sqft |
Source: | ||
| 8/15/2025 | Price change | $285,000-2.4%$176/sqft |
Source: | ||
| 8/7/2025 | Price change | $292,000-2.7%$180/sqft |
Source: | ||
| 7/31/2025 | Price change | $300,000-2.3%$185/sqft |
Source: | ||
| 7/25/2025 | Price change | $307,000-3.2%$189/sqft |
Source: | ||
| 7/18/2025 | Price change | $317,000-3.1%$195/sqft |
Source: | ||
| 7/10/2025 | Price change | $327,000-4.1%$202/sqft |
Source: | ||
| 6/26/2025 | Listed for sale | $341,000+188.7%$210/sqft |
Source: | ||
| 6/26/2021 | Listing removed | -- |
Source: Zillow Rental Network Premium Report a problem | ||
| 6/22/2021 | Listed for rent | $1,745$1/sqft |
Source: Zillow Rental Network Premium Report a problem | ||
| 4/20/2021 | Listing removed | -- |
Source: Zillow Rental Network Premium Report a problem | ||
| 4/17/2021 | Listed for rent | $1,745+16.7%$1/sqft |
Source: Zillow Rental Network Premium Report a problem | ||
| 11/13/2018 | Listing removed | $1,495$1/sqft |
Source: FirstKey Homes Corporate Report a problem | ||
| 6/5/2014 | Sold | $118,100-31.9%$73/sqft |
Source: | ||
| 1/3/2007 | Sold | $173,500$107/sqft |
Source: Public Record Report a problem | ||
Public tax history
Public tax history
| Year | Property taxes | Tax assessment |
|---|---|---|
| 2023 | $8,275 -3.2% | $19,017 +26.3% |
| 2022 | $8,549 +0.8% | $15,052 |
| 2021 | $8,483 +3.3% | $15,052 -5.6% |
| 2020 | $8,214 +9.8% | $15,945 +11.7% |
| 2019 | $7,480 +0.7% | $14,273 |
| 2018 | $7,427 +3.4% | $14,273 |
| 2017 | $7,179 +14.1% | $14,273 +13.9% |
| 2016 | $6,293 +0.3% | $12,532 |
| 2015 | $6,273 +19.1% | $12,532 -6% |
| 2014 | $5,269 -7.9% | $13,338 -13.7% |
| 2013 | $5,720 +4.6% | $15,447 |
| 2012 | $5,468 +2.9% | $15,447 |
| 2011 | $5,313 -13.2% | $15,447 -12.5% |
| 2010 | $6,119 +23.6% | $17,662 |
| 2009 | $4,949 +8.7% | $17,662 -5% |
| 2008 | $4,552 +3.7% | $18,592 +3.3% |
| 2007 | $4,388 +29.7% | $18,001 |
| 2006 | $3,383 +23.9% | $18,001 |
| 2005 | $2,730 -10.6% | $18,001 +20.7% |
| 2004 | $3,052 -3.5% | $14,910 |
| 2003 | $3,163 +2.6% | $14,910 |
| 2002 | $3,084 +19.5% | $14,910 +8.8% |
| 2001 | $2,581 +2% | $13,704 |
| 2000 | $2,531 +1.3% | $13,704 |
| 1999 | $2,498 | $13,704 |
Find assessor info on the county website
BuyAbility℠ payment
Est. payment
$1,506/mo
Principal & interest
$1140
Property taxes
$366
Climate risks
Neighborhood: 60461
Nearby schools
GreatSchools rating
- 5/10Arcadia Elementary SchoolGrades: K-4Distance: 0.3 mi
- 5/10O W Huth Middle SchoolGrades: 7-8Distance: 1.2 mi
- 3/10Rich Township High SchoolGrades: 9-12Distance: 0.3 mi
Schools provided by the listing agent
- District: 162
Source: MRED as distributed by MLS GRID. This data may not be complete. We recommend contacting the local school district to confirm school assignments for this home.
