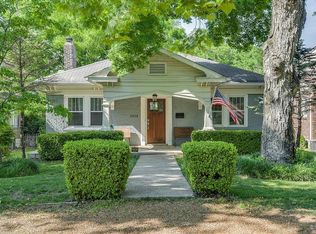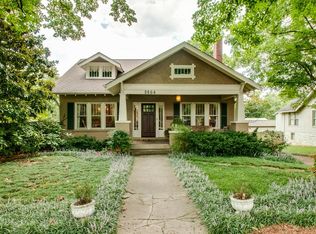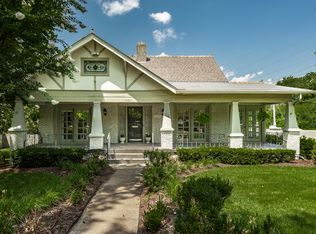Closed
$1,400,000
3506 Murphy Rd, Nashville, TN 37205
5beds
4,207sqft
Single Family Residence, Residential
Built in 1929
7,405.2 Square Feet Lot
$1,390,700 Zestimate®
$333/sqft
$6,312 Estimated rent
Home value
$1,390,700
$1.32M - $1.46M
$6,312/mo
Zestimate® history
Loading...
Owner options
Explore your selling options
What's special
Set back on Murphy Road for ultimate privacy, a rare opportunity to own a meticulously renovated historic 1920s storybook home in coveted Sylvan Park. This is an entertainer’s delight with a pristine kitchen fit for a Michelin-star restaurant, a concierge bar, formal dining, cozy living room, multiple guest bedrooms, lower-level flex/media, & fenced backyard oasis. Every design feature was thoughtfully curated, from the hardwood floors to the open living spaces awash in natural light. Tucked away in one of Nashville’s most desirable neighborhoods known for its walkable streets & eye-catching homes, you’re never more than minutes from daily necessities, restaurants, coffee houses, shops, parks, & the iconic sights & sounds of downtown Nashville. Enjoy a private luxury suite on the main level, tons of storage, delightful reading nooks & lounge areas, a bed & bath in full finished basement, a sun-kissed deck, & healthy landscaping in front & out back. With each finish & feature, this home meets every want, every need & everything in between.
Zillow last checked: 8 hours ago
Listing updated: July 18, 2025 at 09:44am
Listing Provided by:
Patricia Straus 615-305-8465,
Compass RE,
Kara McCormick 518-542-0620,
Compass RE
Bought with:
Jay Lowenthal, 258063
Zeitlin Sotheby's International Realty
Source: RealTracs MLS as distributed by MLS GRID,MLS#: 2888593
Facts & features
Interior
Bedrooms & bathrooms
- Bedrooms: 5
- Bathrooms: 6
- Full bathrooms: 5
- 1/2 bathrooms: 1
- Main level bedrooms: 2
Heating
- Central
Cooling
- Central Air
Appliances
- Included: Dishwasher, Refrigerator, Electric Oven, Gas Range
Features
- Ceiling Fan(s), Open Floorplan, Walk-In Closet(s), Primary Bedroom Main Floor, Kitchen Island
- Flooring: Wood, Tile
- Basement: Combination
- Has fireplace: No
Interior area
- Total structure area: 4,207
- Total interior livable area: 4,207 sqft
- Finished area above ground: 3,310
- Finished area below ground: 897
Property
Parking
- Total spaces: 2
- Parking features: Driveway
- Uncovered spaces: 2
Features
- Levels: Three Or More
- Stories: 2
- Patio & porch: Porch, Covered, Deck
- Fencing: Back Yard
Lot
- Size: 7,405 sqft
- Dimensions: 50 x 150
- Features: Level
Details
- Parcel number: 10405010000
- Special conditions: Standard
Construction
Type & style
- Home type: SingleFamily
- Architectural style: Cottage
- Property subtype: Single Family Residence, Residential
Materials
- Brick
- Roof: Asphalt
Condition
- New construction: No
- Year built: 1929
Utilities & green energy
- Sewer: Public Sewer
- Water: Public
- Utilities for property: Water Available
Community & neighborhood
Security
- Security features: Smoke Detector(s)
Location
- Region: Nashville
- Subdivision: Sylvan Park
Price history
| Date | Event | Price |
|---|---|---|
| 7/18/2025 | Sold | $1,400,000-6.7%$333/sqft |
Source: | ||
| 6/10/2025 | Contingent | $1,499,999$357/sqft |
Source: | ||
| 5/20/2025 | Listed for sale | $1,499,999$357/sqft |
Source: | ||
| 5/20/2025 | Listing removed | $1,499,999$357/sqft |
Source: | ||
| 5/14/2025 | Contingent | $1,499,999$357/sqft |
Source: | ||
Public tax history
| Year | Property taxes | Tax assessment |
|---|---|---|
| 2025 | -- | $403,225 +146.4% |
| 2024 | $5,324 | $163,625 |
| 2023 | $5,324 | $163,625 |
Find assessor info on the county website
Neighborhood: 37205
Nearby schools
GreatSchools rating
- 7/10Sylvan Park Paideia Design CenterGrades: K-5Distance: 1.2 mi
- 8/10West End Middle SchoolGrades: 6-8Distance: 0.6 mi
- 6/10Hillsboro High SchoolGrades: 9-12Distance: 1.7 mi
Schools provided by the listing agent
- Elementary: Sylvan Park Paideia Design Center
- Middle: West End Middle School
- High: Hillsboro Comp High School
Source: RealTracs MLS as distributed by MLS GRID. This data may not be complete. We recommend contacting the local school district to confirm school assignments for this home.
Get a cash offer in 3 minutes
Find out how much your home could sell for in as little as 3 minutes with a no-obligation cash offer.
Estimated market value$1,390,700
Get a cash offer in 3 minutes
Find out how much your home could sell for in as little as 3 minutes with a no-obligation cash offer.
Estimated market value
$1,390,700


