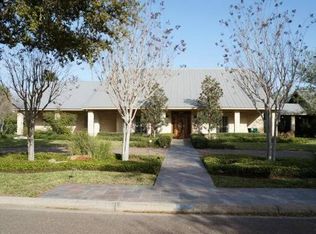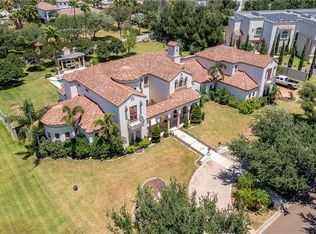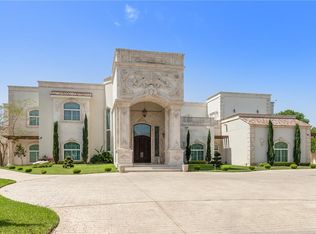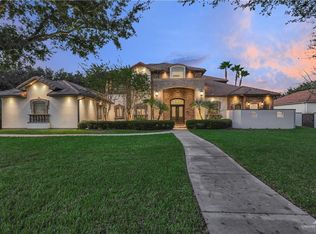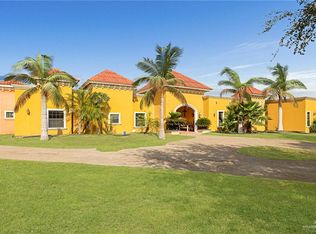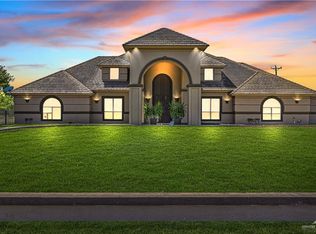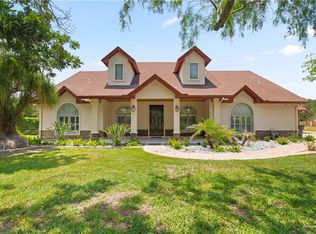Spanish Mediterranean Estate | 7 Bed | 5 Bath | 1 Acre | Rio Grande Valley Experience timeless charm in this two-story Spanish Mediterranean home nestled on a lush, landscaped acre in South Texas. Behind custom wrought iron gates, a tranquil courtyard with a fountain leads to a grand rotunda entrance. Inside, natural light fills the 7 bedrooms and 5 baths, complemented by Saltillo tile, travertine, cantera, and hardwood floors throughout. Enjoy three living and dining areas, plus an attached private apartment ideal for guests (not photographed). There are three fireplaces for your enjoyment. Outdoor living shines with a beautiful pergola-covered lounge, full kitchen, and tropical gardens. Extras include a 3-car garage, vegetable garden, and a dog run—all surrounded by vibrant palms and well-maintained greenery. This one-of-a-kind property offers timeless character, modern comfort, and a lifestyle of tranquility just minutes from the vibrant culture and charm of the Rio Grande Valley.
For sale
$1,400,000
3506 Oak Ridge Ln, Mission, TX 78573
7beds
5,916sqft
Est.:
Single Family Residence, Residential
Built in 1999
1.02 Acres Lot
$1,318,600 Zestimate®
$237/sqft
$167/mo HOA
What's special
Attached private apartmentPergola-covered loungeHardwood floorsVegetable gardenNatural lightFull kitchenThree fireplaces
- 318 days |
- 658 |
- 28 |
Zillow last checked: 8 hours ago
Listing updated: October 06, 2025 at 04:56pm
Listed by:
Myra Caridad García 956-648-6456,
The Agency Austin, Llc
Source: Greater McAllen AOR,MLS#: 467815
Tour with a local agent
Facts & features
Interior
Bedrooms & bathrooms
- Bedrooms: 7
- Bathrooms: 5
- Full bathrooms: 5
Dining room
- Description: Living Area(s): 2
Living room
- Description: Living Area(s): 2
Heating
- Has Heating (Unspecified Type)
Cooling
- Central Air, Electric
Appliances
- Included: Electric Water Heater, Tankless Water Heater, Gas Cooktop, Dishwasher, Disposal, Microwave, Other, Convection Oven, Double Oven, Warming Drawer, Refrigerator, Stove/Range-Gas
- Laundry: Laundry Room
Features
- Granite Counters, Countertops (Other Natural Stone), Stone Counters, Tile Counters, Built-in Features, Ceiling Fan(s), High Ceilings, Fireplace, Office/Study, Split Bedrooms, Walk-In Closet(s)
- Flooring: Hardwood, Saltillo Tile, Travertine
- Windows: Double Pane Windows, Wood/Faux Blinds, Skylight(s)
- Has fireplace: Yes
Interior area
- Total structure area: 5,916
- Total interior livable area: 5,916 sqft
Property
Parking
- Total spaces: 3
- Parking features: Attached, Garage Faces Side
- Attached garage spaces: 3
Features
- Patio & porch: Covered Patio
- Exterior features: Balcony, Barbecue, Mature Trees, Sprinkler System, Workshop
- Has private pool: Yes
- Pool features: In Ground, Other Cleaning System, Outdoor Pool
- Spa features: Outdoor Hot Tub
- Fencing: Masonry
Lot
- Size: 1.02 Acres
- Features: Valet/Caretaker, Cul-De-Sac, Irregular Lot, Mature Trees, Professional Landscaping, Sprinkler System
Details
- Additional structures: Storage
- Parcel number: T362000000000200
Construction
Type & style
- Home type: SingleFamily
- Property subtype: Single Family Residence, Residential
Materials
- Stucco
- Foundation: Slab
- Roof: Clay Tile,Flat
Condition
- Year built: 1999
Utilities & green energy
- Sewer: Septic Tank
- Water: Public
Green energy
- Energy efficient items: Energy Star, Thermostat
Community & HOA
Community
- Features: Curbs, Gated, Street Lights
- Subdivision: The Oaklands
HOA
- Has HOA: Yes
- HOA fee: $2,000 annually
- HOA name: The Oaklands HOA
Location
- Region: Mission
Financial & listing details
- Price per square foot: $237/sqft
- Tax assessed value: $846,855
- Annual tax amount: $15,902
- Date on market: 4/16/2025
- Road surface type: Paved
Estimated market value
$1,318,600
$1.25M - $1.38M
$3,793/mo
Price history
Price history
| Date | Event | Price |
|---|---|---|
| 4/16/2025 | Listed for sale | $1,400,000+16.7%$237/sqft |
Source: Greater McAllen AOR #467815 Report a problem | ||
| 7/26/2024 | Sold | -- |
Source: Greater McAllen AOR #433278 Report a problem | ||
| 4/29/2024 | Pending sale | $1,200,000$203/sqft |
Source: Greater McAllen AOR #433278 Report a problem | ||
| 4/10/2024 | Listed for sale | $1,200,000$203/sqft |
Source: Greater McAllen AOR #433278 Report a problem | ||
Public tax history
Public tax history
| Year | Property taxes | Tax assessment |
|---|---|---|
| 2025 | -- | $846,855 +15.2% |
| 2024 | $16,787 +12.3% | $735,164 +10% |
| 2023 | $14,942 -1% | $668,331 +10% |
| 2022 | $15,086 -0.9% | $607,574 +2.3% |
| 2021 | $15,221 | $594,000 +10% |
| 2020 | -- | $540,000 -0.9% |
| 2019 | $14,513 -3.4% | $545,008 -0.9% |
| 2018 | $15,031 | $549,919 -0.9% |
| 2017 | $15,031 +3.2% | $554,831 +3.9% |
| 2016 | $14,566 +13.3% | $534,205 +12.8% |
| 2015 | $12,855 | $473,399 +0.6% |
| 2014 | $12,855 | $470,609 +5.8% |
| 2013 | -- | $444,667 +3.3% |
| 2012 | -- | $430,545 -4.2% |
| 2011 | -- | $449,570 -7.3% |
| 2010 | -- | $485,070 -16% |
| 2009 | -- | $577,714 -2.7% |
| 2008 | -- | $593,925 -0.3% |
| 2007 | -- | $595,689 +10% |
| 2006 | -- | $541,535 -1.1% |
| 2005 | -- | $547,789 +8.5% |
| 2004 | -- | $504,871 +0.1% |
| 2003 | -- | $504,348 -0.5% |
| 2002 | -- | $506,761 +8.9% |
| 2001 | -- | $465,358 -1.3% |
| 2000 | -- | $471,472 |
Find assessor info on the county website
BuyAbility℠ payment
Est. payment
$9,680/mo
Principal & interest
$6888
Property taxes
$2625
HOA Fees
$167
Climate risks
Neighborhood: 78573
Nearby schools
GreatSchools rating
- 6/10Jessie L Jensen Elementary SchoolGrades: PK-6Distance: 2.9 mi
- 8/10Sharyland North J High SchoolGrades: 7-8Distance: 3.9 mi
- 6/10Sharyland High SchoolGrades: 9-12Distance: 4.2 mi
Schools provided by the listing agent
- Elementary: Jensen
- Middle: Sharyland North Junior
- High: Sharyland Pioneer H.S.
- District: Sharyland ISD
Source: Greater McAllen AOR. This data may not be complete. We recommend contacting the local school district to confirm school assignments for this home.
