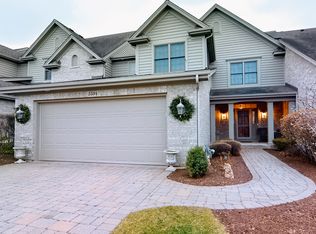Closed
$570,000
3506 Ridge Pointe Dr, Geneva, IL 60134
3beds
2,452sqft
Townhouse, Single Family Residence
Built in 2006
-- sqft lot
$553,400 Zestimate®
$232/sqft
$3,102 Estimated rent
Home value
$553,400
$526,000 - $581,000
$3,102/mo
Zestimate® history
Loading...
Owner options
Explore your selling options
What's special
Discover this meticulously maintained and elegant custom townhome in Prairie Ridge, featuring 3 bedrooms and 2.1 bathrooms with high-quality finishes and a unique floor plan. This open and airy 2452 sq. ft. residence boasts soaring ceilings, distinctive architectural details, skylights, custom window treatments, and exceptional millwork that set it apart. The main floor includes a spacious primary bedroom with an ensuite bath and two large closets, a living room with vaulted ceilings, a formal dining room with French doors, a sunroom, a larger laundry room, and a generously sized kitchen with a dining area. The kitchen is equipped with granite countertops and stainless steel appliances. On the upper level, you'll find a second spacious bedroom with a cozy reading nook and an impressive 12x7 walk-in closet, along with a third generously sized bedroom with its own larger closet. The expansive walk-out basement, featuring extra-tall ceilings, a fireplace, and rough-in plumbing for a bathroom, is bathed in natural light from large windows, making it an ideal space to customize to your needs. Situated on a wooded lot, this home offers privacy and scenic views from both the deck and lower-level patio, providing a picturesque backdrop year-round. Recent updates include newer mechanicals: a furnace (3 years old), A/C (2 years old), and a new roof, gutters, skylights (1 year old). Enjoy the tranquility of this peaceful neighborhood, within walking distance to Fresh Market, Geneva Commons, and Lowe's, with close proximity to Peck Farm and scenic walking paths. Perfect for discerning buyers looking to downsize without compromising on space or quality, this maintenance-free townhome is move-in ready and waiting for you! HOA is 425/mo.
Zillow last checked: 8 hours ago
Listing updated: October 06, 2024 at 01:00am
Listing courtesy of:
Dalia Metzger 630-538-4361,
@properties Christie's International Real Estate
Bought with:
Deanna Kross
Charles Rutenberg Realty of IL
Source: MRED as distributed by MLS GRID,MLS#: 12136192
Facts & features
Interior
Bedrooms & bathrooms
- Bedrooms: 3
- Bathrooms: 3
- Full bathrooms: 2
- 1/2 bathrooms: 1
Primary bedroom
- Features: Flooring (Carpet), Bathroom (Full)
- Level: Main
- Area: 252 Square Feet
- Dimensions: 14X18
Bedroom 2
- Features: Flooring (Carpet)
- Level: Second
- Area: 306 Square Feet
- Dimensions: 17X18
Bedroom 3
- Features: Flooring (Carpet)
- Level: Second
- Area: 156 Square Feet
- Dimensions: 12X13
Dining room
- Features: Flooring (Carpet), Window Treatments (Bay Window(s))
- Level: Main
- Area: 130 Square Feet
- Dimensions: 10X13
Family room
- Features: Flooring (Hardwood)
- Level: Main
- Area: 273 Square Feet
- Dimensions: 13X21
Kitchen
- Features: Kitchen (Eating Area-Table Space), Flooring (Hardwood)
- Level: Main
- Area: 168 Square Feet
- Dimensions: 12X14
Laundry
- Features: Flooring (Hardwood)
- Level: Main
- Area: 88 Square Feet
- Dimensions: 8X11
Sun room
- Features: Flooring (Hardwood)
- Level: Main
- Area: 81 Square Feet
- Dimensions: 9X9
Heating
- Natural Gas
Cooling
- Central Air
Appliances
- Laundry: Main Level
Features
- Cathedral Ceiling(s), 1st Floor Bedroom, Walk-In Closet(s), Open Floorplan
- Flooring: Hardwood, Carpet
- Windows: Drapes
- Basement: Unfinished,Exterior Entry,Bath/Stubbed,8 ft + pour,Roughed-In Fireplace,Full,Walk-Out Access
- Number of fireplaces: 2
- Fireplace features: Gas Log, Living Room, Basement
Interior area
- Total structure area: 4,097
- Total interior livable area: 2,452 sqft
Property
Parking
- Total spaces: 2
- Parking features: On Site, Garage Owned, Attached, Garage
- Attached garage spaces: 2
Accessibility
- Accessibility features: Wheelchair Ramp(s), Disability Access
Details
- Parcel number: 1205103003
- Special conditions: None
Construction
Type & style
- Home type: Townhouse
- Property subtype: Townhouse, Single Family Residence
Materials
- Brick
Condition
- New construction: No
- Year built: 2006
Utilities & green energy
- Water: Public
Community & neighborhood
Location
- Region: Geneva
HOA & financial
HOA
- Has HOA: Yes
- HOA fee: $425 monthly
- Services included: Exterior Maintenance, Lawn Care, Snow Removal
Other
Other facts
- Listing terms: FHA
- Ownership: Fee Simple
Price history
| Date | Event | Price |
|---|---|---|
| 10/3/2024 | Sold | $570,000-0.9%$232/sqft |
Source: | ||
| 9/10/2024 | Contingent | $575,000$235/sqft |
Source: | ||
| 9/6/2024 | Price change | $575,000-1.7%$235/sqft |
Source: | ||
| 8/22/2024 | Listed for sale | $585,000+24.5%$239/sqft |
Source: | ||
| 6/9/2006 | Sold | $470,000$192/sqft |
Source: Public Record Report a problem | ||
Public tax history
| Year | Property taxes | Tax assessment |
|---|---|---|
| 2024 | $10,891 +3.2% | $159,134 +10% |
| 2023 | $10,556 +2.4% | $144,667 +7.6% |
| 2022 | $10,305 +3.2% | $134,424 +3.9% |
Find assessor info on the county website
Neighborhood: 60134
Nearby schools
GreatSchools rating
- 5/10Heartland Elementary SchoolGrades: K-5Distance: 0.6 mi
- 10/10Geneva Middle School NorthGrades: 6-8Distance: 1.7 mi
- 9/10Geneva Community High SchoolGrades: 9-12Distance: 2 mi
Schools provided by the listing agent
- District: 304
Source: MRED as distributed by MLS GRID. This data may not be complete. We recommend contacting the local school district to confirm school assignments for this home.

Get pre-qualified for a loan
At Zillow Home Loans, we can pre-qualify you in as little as 5 minutes with no impact to your credit score.An equal housing lender. NMLS #10287.
Sell for more on Zillow
Get a free Zillow Showcase℠ listing and you could sell for .
$553,400
2% more+ $11,068
With Zillow Showcase(estimated)
$564,468