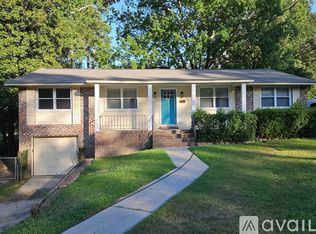Sold for $210,000
$210,000
3506 RUSHING Road, Augusta, GA 30906
4beds
1,710sqft
Single Family Residence
Built in 1963
0.26 Acres Lot
$217,300 Zestimate®
$123/sqft
$1,630 Estimated rent
Home value
$217,300
$198,000 - $239,000
$1,630/mo
Zestimate® history
Loading...
Owner options
Explore your selling options
What's special
REDUCED AND READY TO SELL...Welcome Home! This charming 4 bedroom, 2 bathroom home is move in ready w/ many extras. Large Great Room, Dining Room, Kitchen with updated appliances, wood cabinets, ample closet space throughout, storage room, laundry room w/electric or gas hook up for the dryer. Owner's suite bathroom has been completely updated w/walk-in shower, hall bath room has been updated, freshly painted, newer carpets, HVAC installed 2016, Roof 2021, ALL Plumbing updated February 2024, Hot Water Heater installed 2016, Refrigerator & Stove 2019, Dishwasher 2024. Large deck on front of house, 2 storage buildings remain, 8x12 & 8x16, covered parking, fenced back yard. Beautifully landscaped, double driveway. Conveniently located near Ft. Eisenhower Gate 5, shopping, Plant Vogtle. Don't miss out to make this your home - schedule a showing today!
Zillow last checked: 8 hours ago
Listing updated: March 17, 2025 at 06:36am
Listed by:
Patricia Holland Mallis 706-830-2338,
Goshen Realty
Bought with:
Jessie Benjamin Kirkland, 409774
VanderMorgan Realty
Source: Hive MLS,MLS#: 527396
Facts & features
Interior
Bedrooms & bathrooms
- Bedrooms: 4
- Bathrooms: 2
- Full bathrooms: 2
Primary bedroom
- Level: Main
- Dimensions: 14 x 14
Bedroom 2
- Level: Main
- Dimensions: 15 x 10
Bedroom 3
- Level: Main
- Dimensions: 10 x 11
Bedroom 4
- Level: Main
- Dimensions: 10 x 11
Primary bathroom
- Level: Main
- Dimensions: 5 x 5
Bathroom 2
- Level: Main
- Dimensions: 5 x 6
Bonus room
- Description: Storage Room
- Level: Main
- Dimensions: 12 x 6
Dining room
- Level: Main
- Dimensions: 10 x 10
Other
- Level: Main
- Dimensions: 5 x 7
Family room
- Level: Main
- Dimensions: 25 x 18
Kitchen
- Level: Main
- Dimensions: 10 x 10
Laundry
- Level: Main
- Dimensions: 6 x 7
Heating
- Forced Air, Gas Pack
Cooling
- Ceiling Fan(s), Central Air
Appliances
- Included: Dishwasher, Electric Range, Gas Water Heater, Ice Maker, Refrigerator, Vented Exhaust Fan
Features
- Blinds, Cable Available, Entrance Foyer, Gas Dryer Hookup, Recently Painted, See Remarks, Smoke Detector(s), Washer Hookup
- Flooring: Carpet, Hardwood, Luxury Vinyl, Vinyl
- Has basement: No
- Attic: Floored,Pull Down Stairs,Storage
- Has fireplace: No
Interior area
- Total structure area: 1,710
- Total interior livable area: 1,710 sqft
Property
Parking
- Total spaces: 2
- Parking features: Concrete, Detached, Detached Carport, Storage, See Remarks
- Carport spaces: 2
Accessibility
- Accessibility features: Accessible Full Bath
Features
- Levels: One
- Patio & porch: Deck, Patio, See Remarks
- Exterior features: Storm Door(s), See Remarks
- Fencing: Fenced
Lot
- Size: 0.26 Acres
- Dimensions: 84 x 136
- Features: Landscaped
Details
- Additional structures: Outbuilding, Workshop
- Parcel number: 1213085000
Construction
Type & style
- Home type: SingleFamily
- Architectural style: Ranch,See Remarks
- Property subtype: Single Family Residence
Materials
- Brick, Vinyl Siding
- Foundation: Crawl Space
- Roof: Composition
Condition
- Updated/Remodeled
- New construction: No
- Year built: 1963
Utilities & green energy
- Sewer: Public Sewer
- Water: Public
Community & neighborhood
Community
- Community features: Sidewalks, Street Lights
Location
- Region: Augusta
- Subdivision: Mount Vernon
Other
Other facts
- Listing agreement: Exclusive Right To Sell
- Listing terms: VA Loan,Cash,Conventional,FHA
Price history
| Date | Event | Price |
|---|---|---|
| 6/26/2024 | Sold | $210,000-2.3%$123/sqft |
Source: | ||
| 5/29/2024 | Pending sale | $215,000$126/sqft |
Source: | ||
| 4/25/2024 | Price change | $215,000-8.9%$126/sqft |
Source: | ||
| 4/3/2024 | Listed for sale | $235,900$138/sqft |
Source: | ||
Public tax history
| Year | Property taxes | Tax assessment |
|---|---|---|
| 2024 | $1,054 +52.4% | $76,608 +36.5% |
| 2023 | $691 -18.9% | $56,108 +14.2% |
| 2022 | $853 +4.8% | $49,133 +20.9% |
Find assessor info on the county website
Neighborhood: Southside
Nearby schools
GreatSchools rating
- 3/10Richmond Hill K-8Grades: PK-8Distance: 0.4 mi
- 2/10Butler High SchoolGrades: 9-12Distance: 1.9 mi
Schools provided by the listing agent
- Elementary: Richmond Hill K-8
- Middle: Richmond Hill K-8
- High: Butler Comp.
Source: Hive MLS. This data may not be complete. We recommend contacting the local school district to confirm school assignments for this home.

Get pre-qualified for a loan
At Zillow Home Loans, we can pre-qualify you in as little as 5 minutes with no impact to your credit score.An equal housing lender. NMLS #10287.

