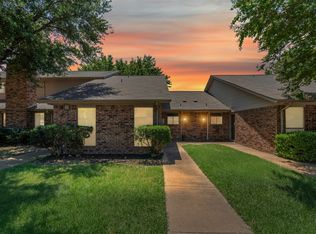Sold
Price Unknown
3506 Smith Barry Rd, Pantego, TX 76013
2beds
1,160sqft
Townhouse, Duplex
Built in 1984
4,181.76 Square Feet Lot
$-- Zestimate®
$--/sqft
$1,773 Estimated rent
Home value
Not available
Estimated sales range
Not available
$1,773/mo
Zestimate® history
Loading...
Owner options
Explore your selling options
What's special
Welcome to this exquisite traditional home nestled in the heart of the highly sought-after Pantego neighborhood. This charming property combines timeless elegance with modern amenities, offering a perfect retreat for families seeking both comfort and style. As you approach the home, you’re greeted by its classic brick exterior and manicured front yard, providing instant curb appeal. Upon entering, you’ll be captivated by the bright and airy kitchen and open concept living spaces. The living room features a cozy fireplace, perfect for relaxing with loved ones, while the adjacent dining area offers an ideal setting for family dinners and entertaining guests. The kitchen provides ample counter space and storage space. Whether you’re preparing a gourmet meal or enjoying a casual breakfast, this space is as functional as it is beautiful. The master suite is a peaceful haven, offering a nice, secluded space to relax in. The en-suite bathroom features a double vanity and walk-in closet, providing plenty of room for getting ready. The back patio features a covered deck to relax outside and enjoy time with friends and family. Whether you’re hosting gatherings in the spacious living areas, enjoying the tranquil backyard, or retreating to the peaceful master suite, this home offers a wonderful combination of style, comfort, and convenience. Don’t miss the opportunity to call this beautiful property your new home!
Zillow last checked: 8 hours ago
Listing updated: June 27, 2025 at 03:35pm
Listed by:
Stefanie Creamier 0744111 214-478-2953,
Monument Realty 214-705-7827,
Matthew Keeton 0702832 972-822-3413,
Monument Realty
Bought with:
Terre Coble
Keller Williams Lonestar DFW
Source: NTREIS,MLS#: 20967435
Facts & features
Interior
Bedrooms & bathrooms
- Bedrooms: 2
- Bathrooms: 2
- Full bathrooms: 2
Primary bedroom
- Features: Ceiling Fan(s), Dual Sinks, En Suite Bathroom, Walk-In Closet(s)
- Level: First
- Dimensions: 0 x 0
Bedroom
- Features: Ceiling Fan(s)
- Level: First
- Dimensions: 0 x 0
Living room
- Features: Ceiling Fan(s), Fireplace
- Level: First
- Dimensions: 0 x 0
Heating
- Central
Cooling
- Central Air, Ceiling Fan(s)
Appliances
- Included: Dishwasher, Electric Cooktop, Electric Oven, Microwave
- Laundry: Washer Hookup, Electric Dryer Hookup, In Hall
Features
- Wet Bar, High Speed Internet, Open Floorplan, Pantry, Cable TV, Walk-In Closet(s)
- Flooring: Ceramic Tile, Vinyl, Wood
- Has basement: No
- Number of fireplaces: 1
- Fireplace features: Family Room, Living Room
Interior area
- Total interior livable area: 1,160 sqft
Property
Parking
- Total spaces: 2
- Parking features: Alley Access, Covered, Carport, Side By Side, Storage
- Carport spaces: 2
Features
- Levels: One
- Stories: 1
- Patio & porch: Covered, Deck
- Exterior features: Deck, Rain Gutters, Storage
- Pool features: None
Lot
- Size: 4,181 sqft
Details
- Parcel number: 05058066
Construction
Type & style
- Home type: SingleFamily
- Property subtype: Townhouse, Duplex
- Attached to another structure: Yes
Materials
- Foundation: Slab
- Roof: Composition
Condition
- Year built: 1984
Utilities & green energy
- Sewer: Public Sewer
- Water: Public
- Utilities for property: Electricity Connected, Sewer Available, Water Available, Cable Available
Community & neighborhood
Community
- Community features: Playground, Park, Sidewalks, Curbs
Location
- Region: Pantego
- Subdivision: Heritage Park Add
Other
Other facts
- Listing terms: Cash,Conventional,FHA 203(k),FHA,VA Loan
Price history
| Date | Event | Price |
|---|---|---|
| 6/27/2025 | Sold | -- |
Source: NTREIS #20967435 Report a problem | ||
| 6/20/2025 | Pending sale | $215,000$185/sqft |
Source: NTREIS #20967435 Report a problem | ||
| 6/13/2025 | Contingent | $215,000$185/sqft |
Source: NTREIS #20967435 Report a problem | ||
| 6/12/2025 | Listed for sale | $215,000+139.2%$185/sqft |
Source: NTREIS #20967435 Report a problem | ||
| 4/2/2009 | Sold | -- |
Source: Agent Provided Report a problem | ||
Public tax history
| Year | Property taxes | Tax assessment |
|---|---|---|
| 2024 | $4,290 -1% | $199,000 +0.4% |
| 2023 | $4,333 +12.7% | $198,137 +21.8% |
| 2022 | $3,845 +41.4% | $162,720 +41.5% |
Find assessor info on the county website
Neighborhood: 76013
Nearby schools
GreatSchools rating
- 7/10Hill Elementary SchoolGrades: PK-6Distance: 1.2 mi
- 4/10Bailey Junior High SchoolGrades: 7-8Distance: 0.8 mi
- 3/10Arlington High SchoolGrades: 9-12Distance: 2.6 mi
Schools provided by the listing agent
- Elementary: Hill
- High: Arlington
- District: Arlington ISD
Source: NTREIS. This data may not be complete. We recommend contacting the local school district to confirm school assignments for this home.
