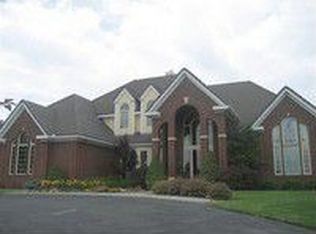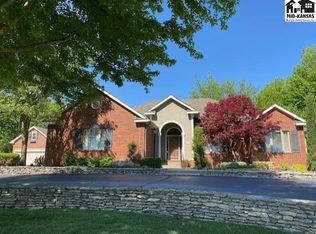Sold
Price Unknown
3507 Inverness Rd, Hutchinson, KS 67502
3beds
6,819sqft
SingleFamily
Built in 1995
1.04 Acres Lot
$957,000 Zestimate®
$--/sqft
$2,499 Estimated rent
Home value
$957,000
Estimated sales range
Not available
$2,499/mo
Zestimate® history
Loading...
Owner options
Explore your selling options
What's special
This spacious and elegant home offers over 6,800 sq. ft. of luxury living space. Situated to enjoy beautiful views of the Kansas Landscape. No expense was spared in the original construction of this impressive all brick home. The current owner's vision transformed the exterior & interior of this home. The main floor features 3.562 sq ft. of outstanding living space! You will appreciate the natural light that flows through all the beautiful windows (including many lead glass windows). Hickory wood flooring & Walnut cabinets & built-ins. This is the perfect home to entertain or just enjoy privately. The Foyer leads to a large Great Room, office w/custom built-ins, & formal dining room. The super sized Master Suite is a place to retreat and recharge! 2 separate sitting areas, a remodeled master bath w/large shower & soaking tub. The walk-in closet is a winner w/custom built-ins & plenty of hanging space. The family room w/fireplace is open to the kitchen area. New Granite counter tops were added. New microwave, cook top, & built in oven too. The breakfast area has a beautiful custom ceiling. New light fixtures & recessed lighting was added. Full basement (over 3,200 sq. ft. finished) includes family room w/gas log fireplace, game area, wet bar w/Granite counter top, & appliances, 2 bedrooms, full bath, & exercise room. Garage 42' x 27' - 4 car parking + extra bay for golf cart or lawn equipment. Gazebo & extensive professional landscaping.
Facts & features
Interior
Bedrooms & bathrooms
- Bedrooms: 3
- Bathrooms: 3
- Full bathrooms: 3
Heating
- Forced air, Gas
Cooling
- Central
Appliances
- Included: Dishwasher, Dryer, Microwave, Range / Oven, Washer
Features
- Flooring: Tile, Carpet, Hardwood
- Has fireplace: Yes
Interior area
- Total interior livable area: 6,819 sqft
Property
Parking
- Total spaces: 4
- Parking features: Carport, Garage - Attached
Features
- Exterior features: Brick
Lot
- Size: 1.04 Acres
Details
- Parcel number: 028340400200400
Construction
Type & style
- Home type: SingleFamily
Materials
- concrete
- Foundation: Concrete
- Roof: Composition
Condition
- Year built: 1995
Utilities & green energy
- Sewer: City Sewer
Community & neighborhood
Location
- Region: Hutchinson
Other
Other facts
- Class: RESIDENTIAL
- Sale/Rent: For Sale
- APPLIANCES & EQUIPMENT: Dishwasher, Disposal, Garage Door Opener(s), Microwave, Separate Cook Top, Smoke Detector(s), Oven/Range-ELECTRIC, Water Heater-GAS, Wall Oven - Electric, Security System, Clothes Dryer-ELECTRIC, Clothes Washer, Central Vacuum System, Surround Sound System, Refrigerator-kitchen, Refrigerator #2, DrinkWaterSys-Owned&Stays
- EXTERIOR AMENITIES: Underground Sprinkler-ALL, Guttering - ALL, Porch-COVERED, Patio-COVERED, Gazebo
- GARAGE/CARPORT TYPE: Attached Garage-3 CARS+
- OTHER INTERIOR ROOMS: Family Room-1ST FLOOR, Family Room-LOWER LEVEL, Office, Great Room
- SEWER: City Sewer
- WATER: City Water, Water Well - 1
- Central Heat: Yes
- Year Built Source: CH
- Lot Type: Standard Lot
- FLOORING: Carpet, Wood, Ceramic Tile
- ROOFING: Composition
- COOLING: Central Electric, 2+ Systems
- Central Air: Yes
- Style: Ranch/Ranchette
- Fireplace/Stove: 2, Gas Starter, Gas Log, Wood Burning Fireplace
- BASEMENT/FOUNDATION: Poured Concrete, Basement-FULL, Basement-PARTIAL, Finished Sq Ft-PARTIAL, Entrance-INTERIOR, Daylite
- Below Grade Source: CH
- Master Bath: Yes
- EXTERIOR CONSTRUCTION: Brick
- INTERIOR WALLS: Sheetrock
- HEATING: 2+ Systems
- Lot Size: 1.01 - 3 Acres
- Approximate Age: 21 - 30 Years
- Status: UnderContract-Do NOT Show
Price history
| Date | Event | Price |
|---|---|---|
| 8/30/2024 | Sold | -- |
Source: Agent Provided Report a problem | ||
| 6/5/2024 | Price change | $849,900-4.8%$125/sqft |
Source: Mid Kansas MLS & Prairie Land Realtors #50158 Report a problem | ||
| 4/2/2024 | Listed for sale | $893,000+5.1%$131/sqft |
Source: Mid Kansas MLS & Prairie Land Realtors #50158 Report a problem | ||
| 11/23/2023 | Sold | -- |
Source: Agent Provided Report a problem | ||
| 10/13/2023 | Contingent | $850,000$125/sqft |
Source: Mid Kansas MLS & Prairie Land Realtors #49360 Report a problem | ||
Public tax history
| Year | Property taxes | Tax assessment |
|---|---|---|
| 2024 | $15,636 +7.8% | $95,324 +8.8% |
| 2023 | $14,506 +6.1% | $87,638 +8.2% |
| 2022 | $13,675 | $80,995 +36.2% |
Find assessor info on the county website
Neighborhood: 67502
Nearby schools
GreatSchools rating
- 5/10Union Valley Elementary SchoolGrades: PK-5Distance: 1.5 mi
- 5/10Prairie Hills Middle SchoolGrades: 6-8Distance: 0.5 mi
- 7/10Buhler High SchoolGrades: 9-12Distance: 5.8 mi
Schools provided by the listing agent
- Elementary: Union Valley
- Middle: Prairie Hills
Source: The MLS. This data may not be complete. We recommend contacting the local school district to confirm school assignments for this home.

