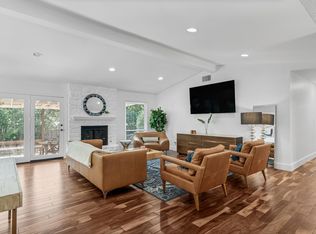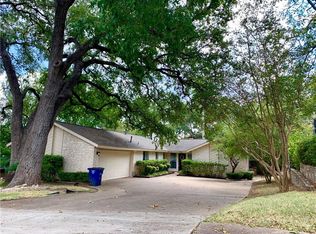3507 Pinnacle Rd, Austin, TX 78746 is a single family home that contains 4,504 sq ft and was built in 2024. It contains 5 bedrooms and 5.5 bathrooms.
The Zestimate for this house is $3,481,200. The Rent Zestimate for this home is $4,591/mo.
Sold
Street View
Price Unknown
3507 Pinnacle Rd, Austin, TX 78746
5beds
5baths
4,504sqft
SingleFamily
Built in 2024
0.26 Acres Lot
$3,481,200 Zestimate®
$--/sqft
$4,591 Estimated rent
Home value
$3,481,200
$3.31M - $3.66M
$4,591/mo
Zestimate® history
Loading...
Owner options
Explore your selling options
What's special
Facts & features
Interior
Bedrooms & bathrooms
- Bedrooms: 5
- Bathrooms: 5.5
Heating
- Other
Features
- Has fireplace: Yes
Interior area
- Total interior livable area: 4,504 sqft
Property
Parking
- Parking features: Garage - Attached
Features
- Has spa: Yes
Lot
- Size: 0.26 Acres
Details
- Parcel number: 106035
Construction
Type & style
- Home type: SingleFamily
Materials
- wood frame
- Roof: Shake / Shingle
Condition
- Year built: 2024
Community & neighborhood
Location
- Region: Austin
Price history
| Date | Event | Price |
|---|---|---|
| 9/1/2025 | Listing removed | $3,900,000$866/sqft |
Source: | ||
| 4/8/2025 | Listed for sale | $3,900,000+333.3%$866/sqft |
Source: | ||
| 2/16/2024 | Sold | -- |
Source: Agent Provided Report a problem | ||
| 1/22/2024 | Pending sale | $900,000$200/sqft |
Source: | ||
| 1/17/2024 | Contingent | $900,000$200/sqft |
Source: | ||
Public tax history
| Year | Property taxes | Tax assessment |
|---|---|---|
| 2025 | -- | $904,708 -6.4% |
| 2024 | $15,839 +4.5% | $966,858 +0.4% |
| 2023 | $15,163 -1.6% | $963,160 +10% |
Find assessor info on the county website
Neighborhood: 78746
Nearby schools
GreatSchools rating
- 9/10Cedar Creek Elementary SchoolGrades: K-5Distance: 0.3 mi
- 10/10Hill Country Middle SchoolGrades: 6-8Distance: 0.3 mi
- 9/10Westlake High SchoolGrades: 9-12Distance: 0.5 mi
Get a cash offer in 3 minutes
Find out how much your home could sell for in as little as 3 minutes with a no-obligation cash offer.
Estimated market value$3,481,200
Get a cash offer in 3 minutes
Find out how much your home could sell for in as little as 3 minutes with a no-obligation cash offer.
Estimated market value
$3,481,200

