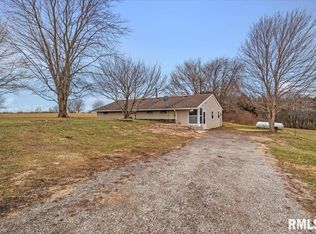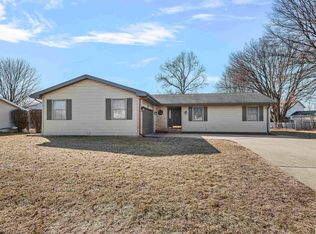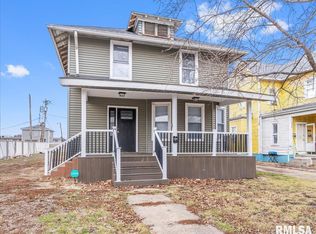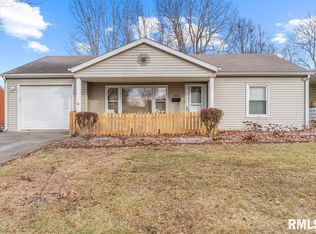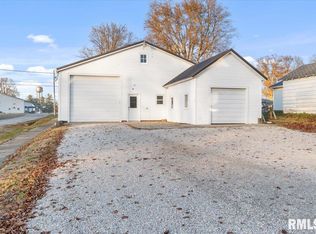3 bed/ 1 ba Pleasant Plains Home on 3.64 BEAUTIFUL acres! Home offers replacement windows, roof 2024, Curran Gardner water, large rooms and great space! Step in the front door to a large Dining Rm / Entry with funky faux brick wall and 70's divider! Kitchen has plenty cabinets, great prep space and room for an island if you want! Large Living Room has focal FP, big entertainment area and bump out for work space or play area with super natural light! Window unit keeps main floor cool! Upstairs has 3 HUGE bedrooms w great closet space. Outside has a front patio to relax and enjoy the country or add a deck out the back and look at all the countryside! Plenty room for horses, gardens, a pole barn~ you name it!! Selling AS IS
For sale
Price cut: $16K (12/29)
$169,000
3507 Smith Rd, Pleasant Plains, IL 62677
3beds
1,554sqft
Est.:
Single Family Residence, Residential
Built in 1950
3.64 Acres Lot
$-- Zestimate®
$109/sqft
$-- HOA
What's special
Pole barnFocal fpHuge bedroomsBig entertainment areaSuper natural lightFunky faux brick wallPlenty room for horses
- 164 days |
- 3,077 |
- 123 |
Zillow last checked: 8 hours ago
Listing updated: January 02, 2026 at 12:01pm
Listed by:
Kim Wenda Mobl:217-341-3555,
RE/MAX Professionals
Source: RMLS Alliance,MLS#: CA1038419 Originating MLS: Capital Area Association of Realtors
Originating MLS: Capital Area Association of Realtors

Tour with a local agent
Facts & features
Interior
Bedrooms & bathrooms
- Bedrooms: 3
- Bathrooms: 1
- Full bathrooms: 1
Bedroom 1
- Level: Upper
- Dimensions: 23ft 8in x 15ft 7in
Bedroom 2
- Level: Upper
- Dimensions: 13ft 5in x 10ft 0in
Bedroom 3
- Level: Upper
- Dimensions: 19ft 7in x 10ft 0in
Other
- Level: Main
- Dimensions: 19ft 8in x 11ft 8in
Kitchen
- Level: Main
- Dimensions: 13ft 7in x 11ft 6in
Laundry
- Level: Main
- Dimensions: 10ft 0in x 10ft 0in
Living room
- Level: Main
- Dimensions: 23ft 11in x 16ft 9in
Main level
- Area: 1000
Upper level
- Area: 554
Heating
- Electric, Propane, Propane Rented
Appliances
- Included: Range, Refrigerator, Gas Water Heater
Features
- Ceiling Fan(s)
- Windows: Replacement Windows, Blinds
- Basement: Crawl Space
- Number of fireplaces: 1
- Fireplace features: Wood Burning
Interior area
- Total structure area: 1,554
- Total interior livable area: 1,554 sqft
Property
Parking
- Total spaces: 2
- Parking features: Attached
- Attached garage spaces: 2
Lot
- Size: 3.64 Acres
- Dimensions: 667 x 244
- Features: Level
Details
- Parcel number: 1308.0100037
Construction
Type & style
- Home type: SingleFamily
- Property subtype: Single Family Residence, Residential
Materials
- Frame, Vinyl Siding
- Foundation: Block
- Roof: Shingle
Condition
- New construction: No
- Year built: 1950
Utilities & green energy
- Sewer: Septic Tank
- Water: Public
Community & HOA
Community
- Subdivision: None
Location
- Region: Pleasant Plains
Financial & listing details
- Price per square foot: $109/sqft
- Tax assessed value: $52,935
- Annual tax amount: $1,570
- Date on market: 8/10/2025
- Cumulative days on market: 166 days
- Road surface type: Paved
Estimated market value
Not available
Estimated sales range
Not available
$1,250/mo
Price history
Price history
| Date | Event | Price |
|---|---|---|
| 12/29/2025 | Price change | $169,000-8.6%$109/sqft |
Source: | ||
| 11/18/2025 | Price change | $185,000-5.1%$119/sqft |
Source: | ||
| 8/25/2025 | Price change | $195,000-7.1%$125/sqft |
Source: | ||
| 8/10/2025 | Listed for sale | $209,900+13893.3%$135/sqft |
Source: | ||
| 7/30/2002 | Sold | $1,500$1/sqft |
Source: Agent Provided Report a problem | ||
Public tax history
Public tax history
| Year | Property taxes | Tax assessment |
|---|---|---|
| 2016 | $2,112 -1.9% | $52,935 +4% |
| 2015 | $2,152 -26.7% | $50,899 +1.4% |
| 2014 | $2,937 -0.4% | $50,206 -0.7% |
Find assessor info on the county website
BuyAbility℠ payment
Est. payment
$1,156/mo
Principal & interest
$818
Property taxes
$279
Home insurance
$59
Climate risks
Neighborhood: 62677
Nearby schools
GreatSchools rating
- 9/10Farmingdale Elementary SchoolGrades: PK-4Distance: 1.1 mi
- 9/10Pleasant Plains Middle SchoolGrades: 5-8Distance: 1.2 mi
- 7/10Pleasant Plains High SchoolGrades: 9-12Distance: 6.4 mi
