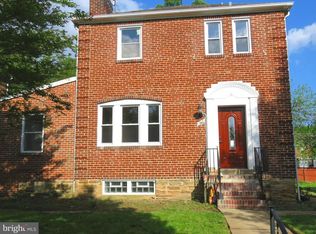Sold for $370,000
$370,000
3507 White Chapel Rd, Baltimore, MD 21215
4beds
2,272sqft
Single Family Residence
Built in 1939
5,940 Square Feet Lot
$387,900 Zestimate®
$163/sqft
$2,660 Estimated rent
Home value
$387,900
$369,000 - $411,000
$2,660/mo
Zestimate® history
Loading...
Owner options
Explore your selling options
What's special
Come tour this stunning colonial home in Ashburton! 4 Large Bedrooms and 3.5 Baths!! Original Hardwood Floors on the first and second floors. Formal Dining with Built In's, Huge Living Room with Fireplace, Custom Kitchen with Stainless Steel Appliances, Wine Fridge, Gas Cooking, Porcelain Floors and Granite Counter Tops, Office/Rec room with Half Bath overlooking the lush backyard. Partially finished Basement with a Stone Fireplace, Full Bath and Laundry. Off Street Parking Pad in the back of the home and a 1 car Detached Garage. Basement windows replaced 2023, Chimney Flue 2018, Heat 2018. This one will not last long!! Make an offer before it's gone.
Zillow last checked: 9 hours ago
Listing updated: July 31, 2023 at 10:07am
Listed by:
Heather Crawford 443-271-3565,
Redfin Corp
Bought with:
Tanya Clayton, 681970
Samson Properties
Source: Bright MLS,MLS#: MDBA2089656
Facts & features
Interior
Bedrooms & bathrooms
- Bedrooms: 4
- Bathrooms: 4
- Full bathrooms: 3
- 1/2 bathrooms: 1
- Main level bathrooms: 1
Basement
- Area: 986
Heating
- Radiator, Natural Gas
Cooling
- Central Air, Electric
Appliances
- Included: Stainless Steel Appliance(s), Refrigerator, Ice Maker, Microwave, Cooktop, Dishwasher, Gas Water Heater
- Laundry: In Basement
Features
- Crown Molding, Built-in Features, Formal/Separate Dining Room, Wainscotting, Recessed Lighting, Ceiling Fan(s), Upgraded Countertops
- Flooring: Hardwood, Wood
- Basement: Partially Finished
- Number of fireplaces: 2
Interior area
- Total structure area: 2,958
- Total interior livable area: 2,272 sqft
- Finished area above ground: 1,972
- Finished area below ground: 300
Property
Parking
- Total spaces: 1
- Parking features: Garage Faces Rear, Detached, On Street, Off Street
- Garage spaces: 1
- Has uncovered spaces: Yes
Accessibility
- Accessibility features: None
Features
- Levels: Three
- Stories: 3
- Pool features: None
Lot
- Size: 5,940 sqft
Details
- Additional structures: Above Grade, Below Grade
- Parcel number: 0315233118B010
- Zoning: R-3
- Special conditions: Standard
Construction
Type & style
- Home type: SingleFamily
- Architectural style: Colonial
- Property subtype: Single Family Residence
Materials
- Brick
- Foundation: Other
- Roof: Slate
Condition
- New construction: No
- Year built: 1939
Utilities & green energy
- Sewer: Public Sewer
- Water: Public
Community & neighborhood
Location
- Region: Baltimore
- Subdivision: Ashburton
- Municipality: Baltimore City
Other
Other facts
- Listing agreement: Exclusive Right To Sell
- Listing terms: Cash,Conventional,FHA,VA Loan
- Ownership: Fee Simple
Price history
| Date | Event | Price |
|---|---|---|
| 7/31/2023 | Sold | $370,000+2.8%$163/sqft |
Source: | ||
| 6/29/2023 | Pending sale | $360,000$158/sqft |
Source: | ||
| 6/23/2023 | Listed for sale | $360,000+30.9%$158/sqft |
Source: | ||
| 10/31/2018 | Listing removed | $275,000$121/sqft |
Source: Highgate Realty Financial Services LLC #1006787696 Report a problem | ||
| 10/4/2018 | Price change | $275,000-3.5%$121/sqft |
Source: Highgate Realty Financial Services LLC #1006787696 Report a problem | ||
Public tax history
| Year | Property taxes | Tax assessment |
|---|---|---|
| 2025 | -- | $237,600 +5.3% |
| 2024 | $5,325 +5.6% | $225,633 +5.6% |
| 2023 | $5,043 +5.9% | $213,667 +5.9% |
Find assessor info on the county website
Neighborhood: Ashburton
Nearby schools
GreatSchools rating
- 2/10Dr. Nathan A. Pitts-Ashburton Elementary/Middle SchoolGrades: PK-8Distance: 0.3 mi
- 1/10Forest Park High SchoolGrades: 9-12Distance: 1.1 mi
- 2/10Connexions Community Leadership AcademyGrades: 6-12Distance: 0.8 mi
Schools provided by the listing agent
- District: Baltimore City Public Schools
Source: Bright MLS. This data may not be complete. We recommend contacting the local school district to confirm school assignments for this home.

Get pre-qualified for a loan
At Zillow Home Loans, we can pre-qualify you in as little as 5 minutes with no impact to your credit score.An equal housing lender. NMLS #10287.
