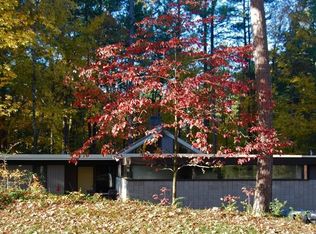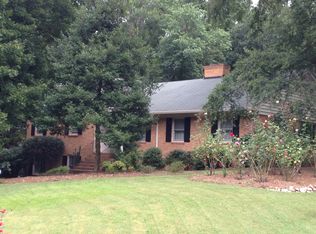Sold for $1,195,000
$1,195,000
3508 Cambridge Rd, Durham, NC 27707
5beds
3,466sqft
Single Family Residence, Residential
Built in 1969
0.73 Acres Lot
$1,166,000 Zestimate®
$345/sqft
$3,762 Estimated rent
Home value
$1,166,000
$1.08M - $1.25M
$3,762/mo
Zestimate® history
Loading...
Owner options
Explore your selling options
What's special
Welcome to 3508 Cambridge—the home you've been waiting for! Nestled on a lush .721-acre lot near the renowned Donald Ross Hope Valley Golf Course, this elegant home offers a thoughtfully designed floor plan with modern updates and timeless charm. Inside, a beautifully renovated kitchen and primary bath by CQC Home Builders bring contemporary luxury to classic design. The spacious third-floor bonus room and expansive walk-in attic provide incredible flexibility and storage. A main-floor bedroom with an adjacent bath is perfect for in-laws, guests, or an au pair. Step outside to the charming brick courtyard, seamlessly accessible from the family room—ideal for barbecues and intimate gatherings. Garden enthusiasts will love the naturally landscaped yard, bursting with gorgeous perennials selected for vibrant, year-round color. For added peace of mind, the home features a new roof (2017), a large three bay storage building and numerous thoughtful updates. Don't miss your chance to own this exceptional home—the owners would take it with them if they could!
Zillow last checked: 8 hours ago
Listing updated: October 28, 2025 at 12:53am
Listed by:
Mary R Hunter 919-810-7005,
Urban Durham Realty
Bought with:
Amy J McKee, 340880
Berkshire Hathaway HomeService
Source: Doorify MLS,MLS#: 10083385
Facts & features
Interior
Bedrooms & bathrooms
- Bedrooms: 5
- Bathrooms: 4
- Full bathrooms: 3
- 1/2 bathrooms: 1
Heating
- Central, Forced Air
Cooling
- Ceiling Fan(s), Central Air
Appliances
- Included: Dishwasher, Gas Cooktop, Microwave, Range Hood, Refrigerator, Oven, Water Heater
- Laundry: Laundry Room, Main Level
Features
- Bathtub/Shower Combination, Bookcases, Ceiling Fan(s), Chandelier, Crown Molding, Double Vanity, Entrance Foyer, High Speed Internet, In-Law Floorplan, Kitchen Island, Quartz Counters, Separate Shower, Shower Only, Smooth Ceilings, Stone Counters, Storage, Walk-In Shower
- Flooring: Carpet, Tile, Wood
- Common walls with other units/homes: No Common Walls
Interior area
- Total structure area: 3,466
- Total interior livable area: 3,466 sqft
- Finished area above ground: 3,466
- Finished area below ground: 0
Property
Parking
- Total spaces: 6
- Parking features: Circular Driveway, Garage Door Opener, Garage Faces Side, Inside Entrance, Off Street, Paved
- Attached garage spaces: 1
- Uncovered spaces: 5
Features
- Levels: Three Or More
- Stories: 3
- Patio & porch: Front Porch
- Exterior features: Courtyard, Garden, Rain Gutters, Storage
- Pool features: Swimming Pool Com/Fee
- Has view: Yes
- View description: Neighborhood, Trees/Woods
Lot
- Size: 0.73 Acres
- Dimensions: 145 x 214 x 195 x 158 See Survey
- Features: Back Yard, Garden, Gentle Sloping, Hardwood Trees, Near Golf Course, Wooded
Details
- Additional structures: Shed(s), Storage
- Parcel number: 8105202760
- Special conditions: Standard
Construction
Type & style
- Home type: SingleFamily
- Architectural style: Colonial, Transitional
- Property subtype: Single Family Residence, Residential
Materials
- Wood Siding
- Foundation: Combination, Slab
- Roof: Shingle, Asphalt
Condition
- New construction: No
- Year built: 1969
Utilities & green energy
- Sewer: Public Sewer
- Water: Public
- Utilities for property: Cable Available, Electricity Connected, Natural Gas Connected, Sewer Connected, Water Connected
Community & neighborhood
Community
- Community features: Golf, Tennis Court(s)
Location
- Region: Durham
- Subdivision: Not in a Subdivision
Other
Other facts
- Road surface type: Asphalt
Price history
| Date | Event | Price |
|---|---|---|
| 5/14/2025 | Sold | $1,195,000$345/sqft |
Source: | ||
| 3/23/2025 | Pending sale | $1,195,000$345/sqft |
Source: | ||
| 3/20/2025 | Listed for sale | $1,195,000$345/sqft |
Source: | ||
| 5/8/2023 | Listing removed | -- |
Source: | ||
| 3/29/2023 | Listed for sale | $1,195,000+117.3%$345/sqft |
Source: | ||
Public tax history
| Year | Property taxes | Tax assessment |
|---|---|---|
| 2025 | $10,013 +29.7% | $1,010,082 +82.4% |
| 2024 | $7,723 +6.5% | $553,663 |
| 2023 | $7,252 +2.3% | $553,663 |
Find assessor info on the county website
Neighborhood: Hope Valley
Nearby schools
GreatSchools rating
- 5/10Hope Valley ElementaryGrades: K-5Distance: 1.1 mi
- 8/10Sherwood Githens MiddleGrades: 6-8Distance: 0.9 mi
- 4/10Charles E Jordan Sr High SchoolGrades: 9-12Distance: 2.3 mi
Schools provided by the listing agent
- Elementary: Durham - Murray Massenburg
- Middle: Durham - Githens
- High: Durham - Jordan
Source: Doorify MLS. This data may not be complete. We recommend contacting the local school district to confirm school assignments for this home.
Get a cash offer in 3 minutes
Find out how much your home could sell for in as little as 3 minutes with a no-obligation cash offer.
Estimated market value$1,166,000
Get a cash offer in 3 minutes
Find out how much your home could sell for in as little as 3 minutes with a no-obligation cash offer.
Estimated market value
$1,166,000

